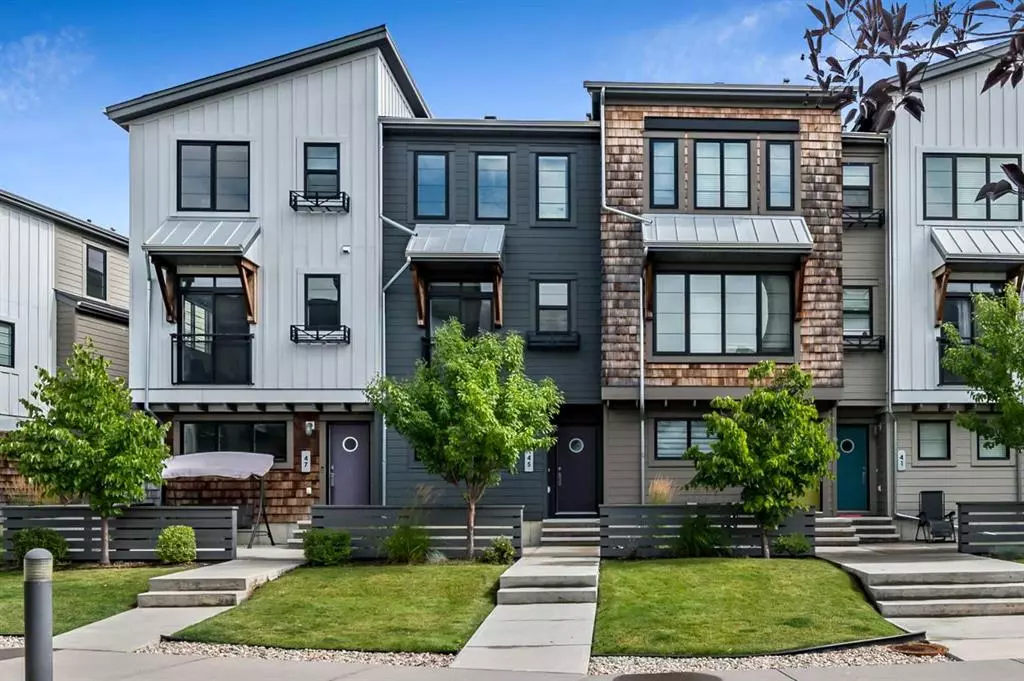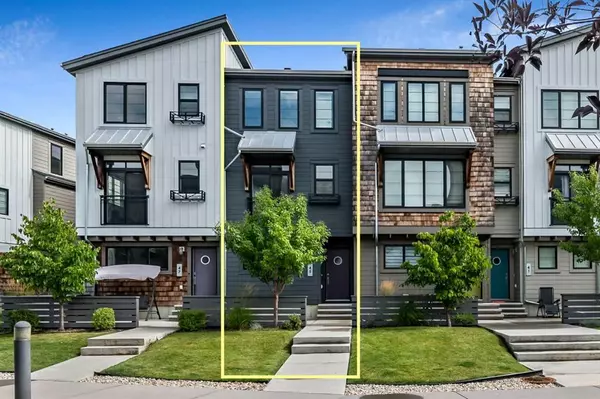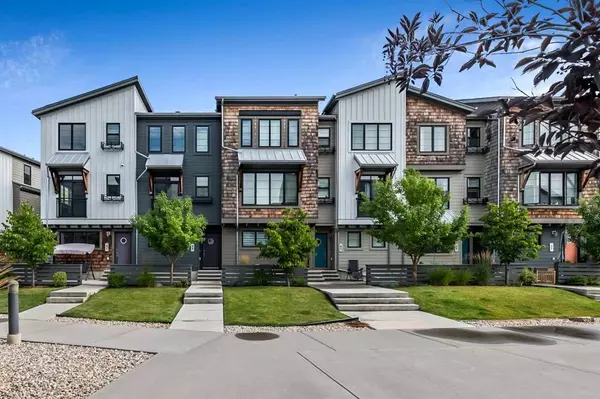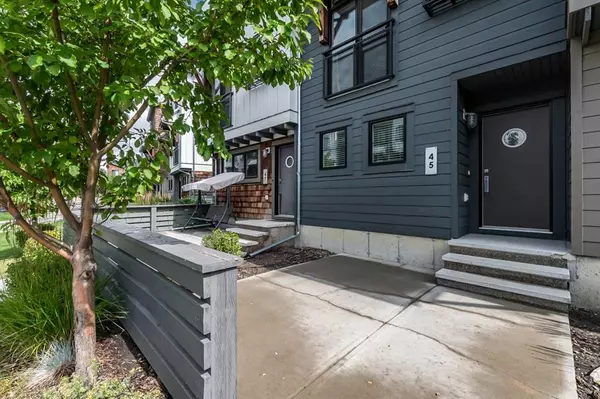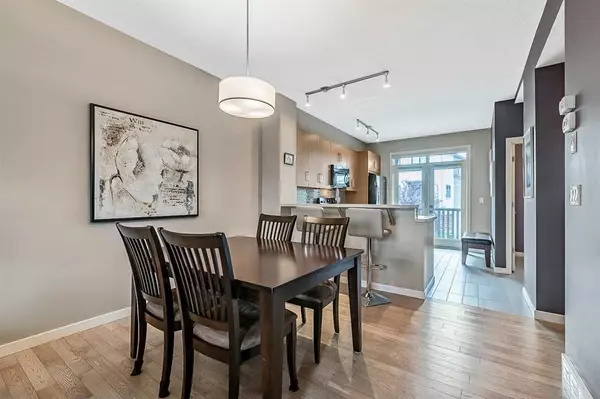$420,000
$409,900
2.5%For more information regarding the value of a property, please contact us for a free consultation.
45 Walden WALK SE Calgary, AB T2X0Y4
2 Beds
3 Baths
1,214 SqFt
Key Details
Sold Price $420,000
Property Type Townhouse
Sub Type Row/Townhouse
Listing Status Sold
Purchase Type For Sale
Square Footage 1,214 sqft
Price per Sqft $345
Subdivision Walden
MLS® Listing ID A2075476
Sold Date 09/04/23
Style 3 Storey
Bedrooms 2
Full Baths 2
Half Baths 1
Condo Fees $292
Originating Board Calgary
Year Built 2013
Annual Tax Amount $2,139
Tax Year 2023
Lot Size 111 Sqft
Property Description
Welcome home to 45 Walden Walk SE! This 2 Bedroom Plus FLEX ROOM/DEN, 2.5 Bathroom IMMACULATE TOWNHOUSE is what you have been waiting for! The beautiful West Coast feel of Hardy board, cedar shakes, and front outdoor patio allow you to relax and feel at home the minute you reach the front door. The entrance with Fresh paint, Neutral Tile and Carpet leads you to the airy open floor plan with a flood of light coming in from the E and W facing windows. The modern kitchen boasts neutral countertops, eating bar, well cared for appliances, pantry, tile floors, lots of counter and cupboard space as well as access to the balcony deck for easy entertaining and BBQing (gasline). It is a perfect place to gather with friends or enjoy the morning coffee with the sunrise. The high ceilings continue to the Dining and Living area with large west facing patio doors and a juillet railing allowing an airy opening feel throughout the main floor and even watch the sunset. In addition there are gleaming hardwood floors, a cozy electric fireplace to complete the living room and bright 2 pce powder room on this level. Upstairs you will find a large primary bedroom with a 4 pce bathroom, walk-in closet, as well as a second large bedroom complete with another walk-in closet as well as a FLEX room and space which is a perfect home office, playroom, or exercise area! The upper level also boasts another 4 pce bathroom and convenient upper floor laundry. The Tandem Double Car Garage which is drywalled, painted, has a finished floor and even a tire rack for you. Lots of room for storage of all of your hobbies and outdoor gear along with a separate utility room. It is the Perfect man cave and area to compliment a growing family with fantastic storage! Another rare highlight is the two outdoor living spaces allowing you to enjoy both the East, West, Sun and Shade depending on your wishes. Both perfect for having a morning coffee or evening drink with friends in this very caring community. The community is designed with both privacy and a central courtyard to offer all of the benefits that you need in a great maintenance free living atmosphere. Top this off with LOW CONDO FEES, Custom Window Coverings, Central A/C and Water softener, Lots of parking with the large driveway that will fit a large vehicle, excellent Walkability to all Amenities, access to the great Shopping, the Stoney Trail Ring Road, Macleod Trail, or Bike to the Fish Creek Pathways and Sikome Lake or all of the neighbourhood parks and pathways. This one of the cleanest and well maintained homes you will visit! A GEM! Great investment value for your dollar! An urban maintenance free living Lifestyle in the peaceful suburbs.... sounds perfect to me! Book your showing!
Location
Province AB
County Calgary
Area Cal Zone S
Zoning M-1 d75
Direction N
Rooms
Other Rooms 1
Basement None
Interior
Interior Features High Ceilings, No Animal Home, No Smoking Home, Pantry, See Remarks, Storage, Vinyl Windows, Walk-In Closet(s)
Heating Forced Air, Natural Gas
Cooling Central Air
Flooring Carpet, Ceramic Tile, Hardwood
Fireplaces Number 1
Fireplaces Type Electric, Living Room, Tile
Appliance Central Air Conditioner, Dishwasher, Electric Stove, Microwave Hood Fan, Refrigerator, Washer/Dryer Stacked, Water Softener, Window Coverings
Laundry Main Level
Exterior
Parking Features Double Garage Attached, Driveway, Garage Door Opener, Tandem
Garage Spaces 2.0
Garage Description Double Garage Attached, Driveway, Garage Door Opener, Tandem
Fence None
Community Features Park, Playground, Shopping Nearby, Sidewalks, Street Lights, Walking/Bike Paths
Amenities Available Other
Roof Type Asphalt Shingle,Metal
Porch Deck, Patio
Lot Frontage 16.21
Exposure E
Total Parking Spaces 3
Building
Lot Description Low Maintenance Landscape, Level, Street Lighting, Rectangular Lot
Foundation Poured Concrete
Architectural Style 3 Storey
Level or Stories Three Or More
Structure Type Composite Siding
Others
HOA Fee Include Insurance,Maintenance Grounds,Professional Management,Reserve Fund Contributions,See Remarks,Snow Removal,Trash
Restrictions Pet Restrictions or Board approval Required
Tax ID 82899640
Ownership Private
Pets Allowed Restrictions
Read Less
Want to know what your home might be worth? Contact us for a FREE valuation!

Our team is ready to help you sell your home for the highest possible price ASAP

