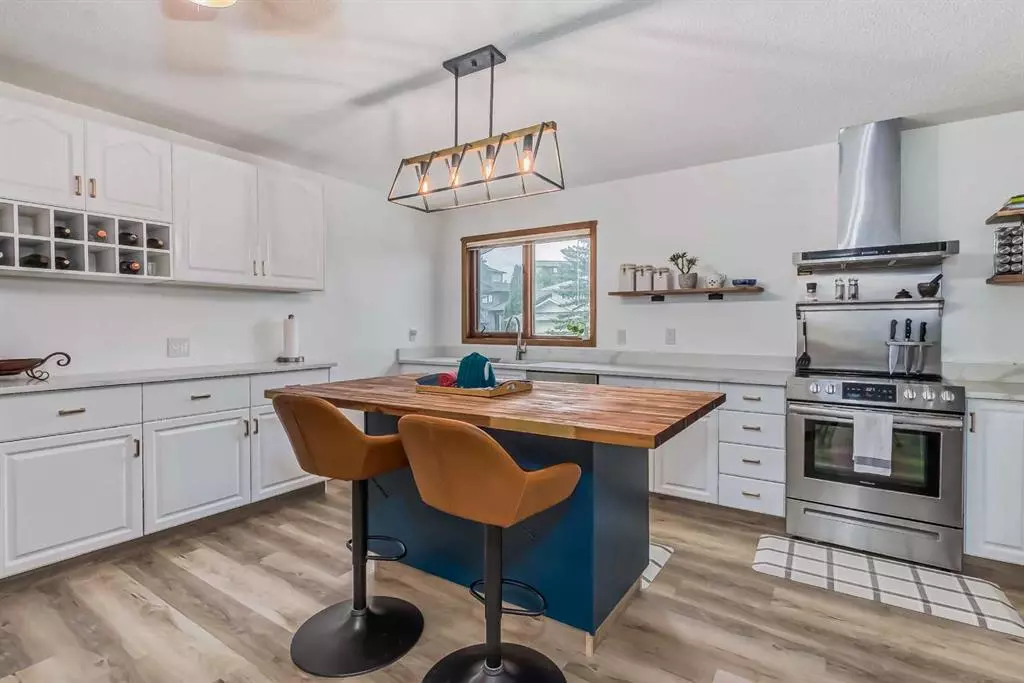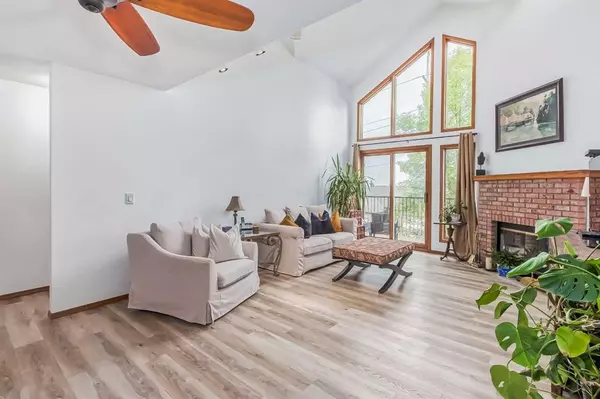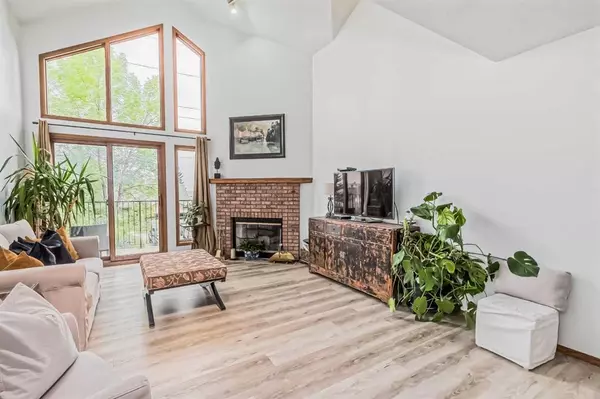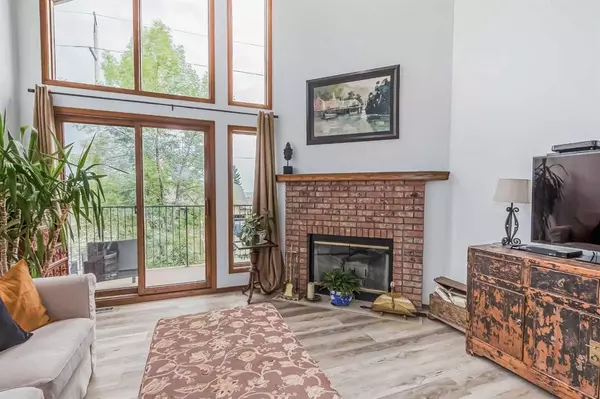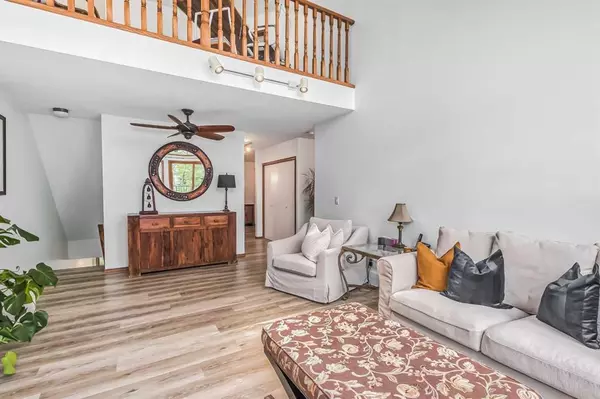$605,000
$585,000
3.4%For more information regarding the value of a property, please contact us for a free consultation.
85 Edgeland RD NW Calgary, AB T3A 2Y3
2 Beds
4 Baths
2,248 SqFt
Key Details
Sold Price $605,000
Property Type Townhouse
Sub Type Row/Townhouse
Listing Status Sold
Purchase Type For Sale
Square Footage 2,248 sqft
Price per Sqft $269
Subdivision Edgemont
MLS® Listing ID A2077849
Sold Date 09/04/23
Style 2 Storey
Bedrooms 2
Full Baths 2
Half Baths 2
Condo Fees $456
Originating Board Calgary
Year Built 1988
Annual Tax Amount $2,470
Tax Year 2023
Property Description
A fantastic 2248 sq. ft. above grade, recently renovated (top-to-bottom) townhouse surrounded by green space, kid's parks, multiple off-leash parks, schools and walking distance to shops and a gym. It is filled with sunshine and beautiful views from the south balcony and is located on a quiet street in a desirable area of Edgemont.
All Poly B was replaced.
The water tank, softener, and appliances are under 2 years old.
The entire condo was painted (all walls and ceilings).
South-facing windows are new.
The kitchen and 4 bathrooms were renovated.
New vinyl throughout.
2 balconies and 1 deck.
Two king-size bedrooms, each with an ensuite.
2 half baths
One good size loft/living area.
1 massive family room
Big kitchen with large Island and separate dining room.
The 1138 sq ft. main floor has a 2-story 16 ft ceiling open lofted living room with a wood-burning fireplace, floor-to-ceiling new windows, and sliding doors to the south balcony. A large functional kitchen with an oversized island, a separate dining room with sliding doors, to a sizeable north terrace covered with a skylight.
The main floor also has a good-sized side-by-side large laundry, half bath, and king-size bed with ensuite containing a 5ft shower, separate soaker tub, walk-in closet, and good-sized vanity.
The upper floor contains a good-sized loft/living area, a king-size bedroom and a bathroom with a 4ft shower.
The ground floor has a fully finished massive family room with custom built-ins, a wet bar, newer carpet, a half bath, a walk-out to a fenced deck and an oversized 23ft x 19 ft. front double garage.
It is a quiet, well-managed complex with reasonable condo fees.
Location
Province AB
County Calgary
Area Cal Zone Nw
Zoning M-CG d44
Direction N
Rooms
Other Rooms 1
Basement Finished, Walk-Out To Grade
Interior
Interior Features Ceiling Fan(s), Kitchen Island, Skylight(s), Soaking Tub, Storage
Heating Fireplace(s), Forced Air, Natural Gas
Cooling None
Flooring Carpet, Laminate, Tile
Fireplaces Number 1
Fireplaces Type Brick Facing, Family Room, Mantle, Wood Burning
Appliance Dishwasher, Electric Stove, Range Hood, Refrigerator, Washer/Dryer, Water Softener
Laundry Main Level
Exterior
Parking Features Double Garage Attached
Garage Spaces 2.0
Garage Description Double Garage Attached
Fence None
Community Features Park, Playground, Schools Nearby, Shopping Nearby, Sidewalks, Street Lights
Amenities Available None
Roof Type Asphalt Shingle
Porch Balcony(s), Deck, See Remarks
Exposure N
Total Parking Spaces 4
Building
Lot Description Lawn, Low Maintenance Landscape
Foundation Poured Concrete
Architectural Style 2 Storey
Level or Stories Two
Structure Type Stucco
Others
HOA Fee Include Common Area Maintenance,Maintenance Grounds,Professional Management,Reserve Fund Contributions,Snow Removal
Restrictions Condo/Strata Approval,Pet Restrictions or Board approval Required
Ownership Private
Pets Allowed Restrictions, Yes
Read Less
Want to know what your home might be worth? Contact us for a FREE valuation!

Our team is ready to help you sell your home for the highest possible price ASAP

