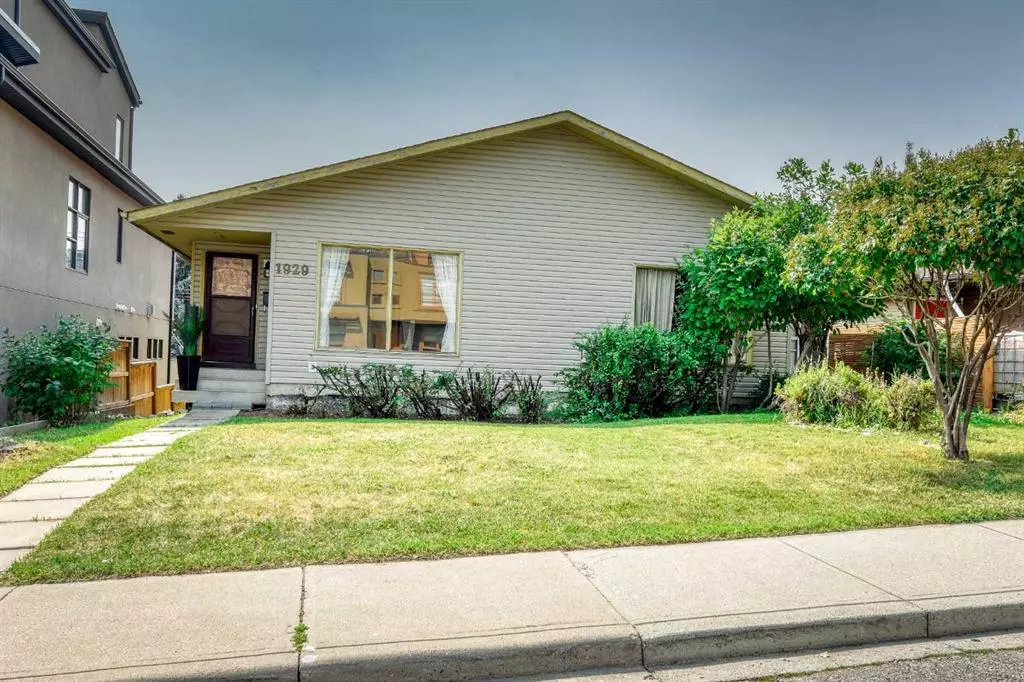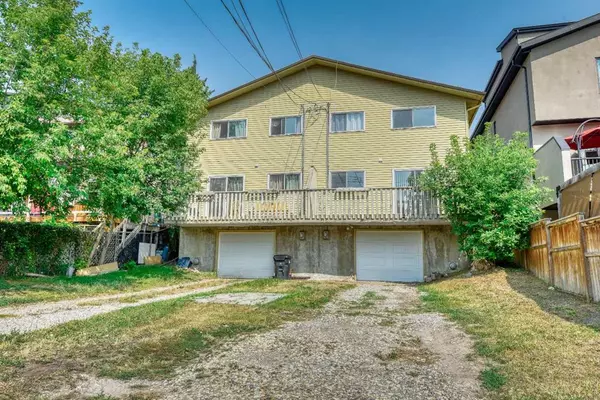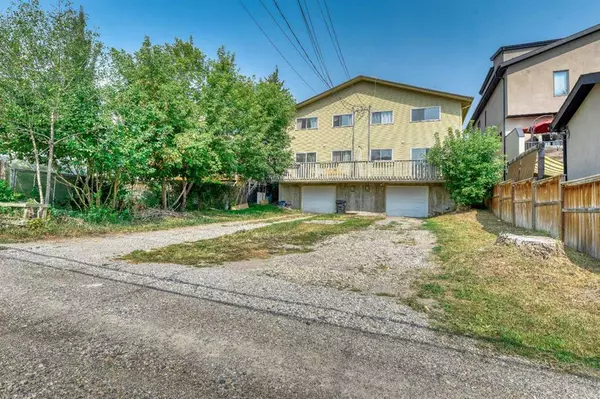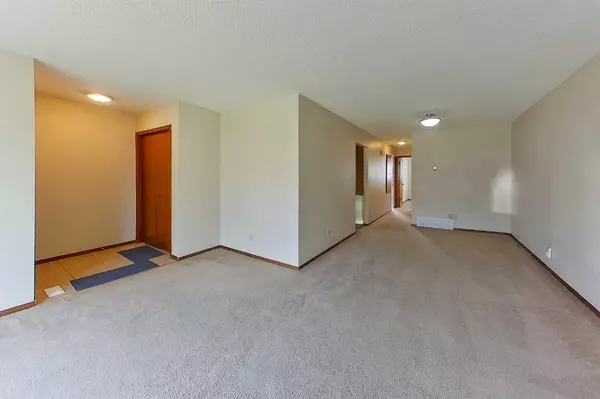$515,000
$514,900
For more information regarding the value of a property, please contact us for a free consultation.
1929 27 AVE SW Calgary, AB T2T 1H4
3 Beds
2 Baths
892 SqFt
Key Details
Sold Price $515,000
Property Type Single Family Home
Sub Type Semi Detached (Half Duplex)
Listing Status Sold
Purchase Type For Sale
Square Footage 892 sqft
Price per Sqft $577
Subdivision South Calgary
MLS® Listing ID A2074543
Sold Date 09/01/23
Style Bungalow,Side by Side
Bedrooms 3
Full Baths 2
Originating Board Calgary
Year Built 1977
Annual Tax Amount $3,239
Tax Year 2023
Lot Size 3,121 Sqft
Acres 0.07
Property Description
WOW! If you have been looking for a very nice, clean, move-in property with tremendous flexibility at a very affordable price point in the MARDA LOOP area then you can't miss this one. From the front street this semi-detached bungalow has a quaint feel about it, however the back lane is much lower than the front street and allows the lower level to be completely above grade at the back and the oversized single attached garage with tons of additional storage is another level down at grade. Presently the main floor of this home features: a large living room with a large, and very bright, front window; a large dining room; a kitchen with lots of cabinet and counter space and a nicely sized breakfast nook; a large primary and 2nd bedroom, both with vinyl plank flooring; a 4 piece main bathroom. The next level down features: a recreation/family room with a sliding door to the south facing balcony (needs some repair); a 3rd bedroom; a 2nd 4 piece bathroom; a Den/Office; a large laundry room; now HERES WHERE IT GETS INTERESTING - a huge unfinished/storage area that is perfect for a multitude of uses limited only by your imagination and with the slope on the side of the home you might think about cutting an egress window into that space to bring in some natural light. The bottom level is also very intriguing with it's oversized single attached garage and a huge undeveloped space that could be utilized in a number of different capacities - a bigger garage, a workshop, maybe for your home business, or maybe you have a business in the vicinity and need some storage space and want to rent the upper levels to a staff member? The possibilities are endless. DON'T MISS IT!
Location
Province AB
County Calgary
Area Cal Zone Cc
Zoning R-C2
Direction N
Rooms
Basement Full, Partially Finished
Interior
Interior Features See Remarks
Heating Forced Air
Cooling None
Flooring Carpet, Ceramic Tile, Vinyl
Appliance Dishwasher, Electric Stove, Garage Control(s), Range Hood, Refrigerator, Washer/Dryer, Window Coverings
Laundry Laundry Room, Lower Level
Exterior
Parking Features Garage Door Opener, Oversized, Single Garage Attached
Garage Spaces 1.0
Garage Description Garage Door Opener, Oversized, Single Garage Attached
Fence Partial
Community Features Playground, Schools Nearby, Sidewalks, Street Lights
Roof Type Asphalt Shingle
Porch Balcony(s)
Lot Frontage 24.97
Exposure S
Total Parking Spaces 3
Building
Lot Description Back Lane, Front Yard, Lawn, Landscaped, Level, Rectangular Lot, See Remarks
Foundation Poured Concrete
Architectural Style Bungalow, Side by Side
Level or Stories One
Structure Type Wood Frame
Others
Restrictions None Known
Tax ID 83127025
Ownership Private
Read Less
Want to know what your home might be worth? Contact us for a FREE valuation!

Our team is ready to help you sell your home for the highest possible price ASAP





