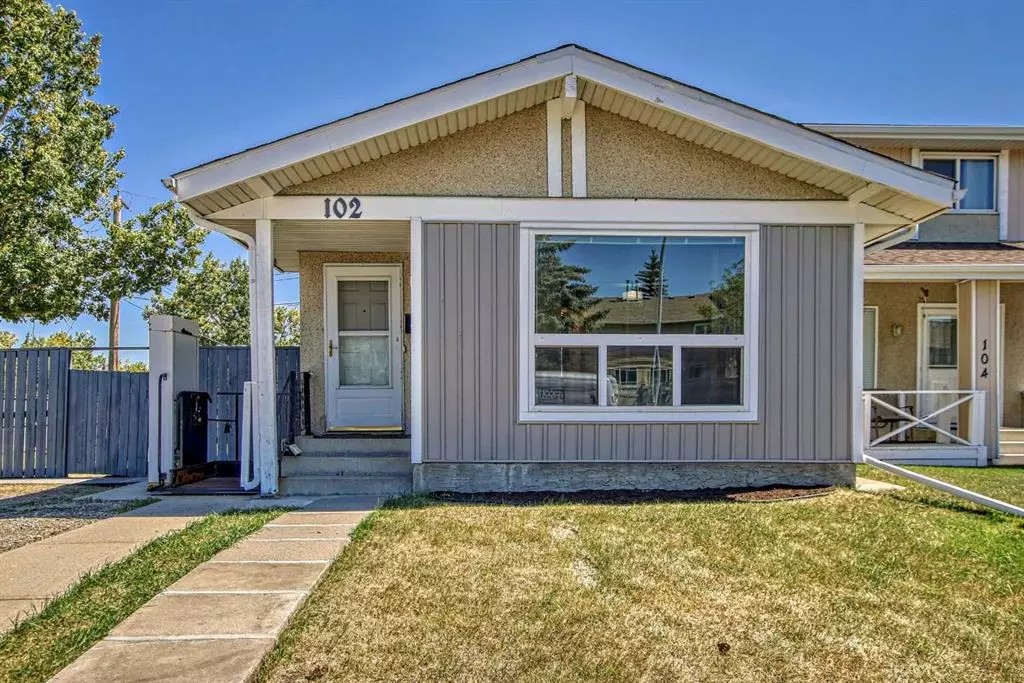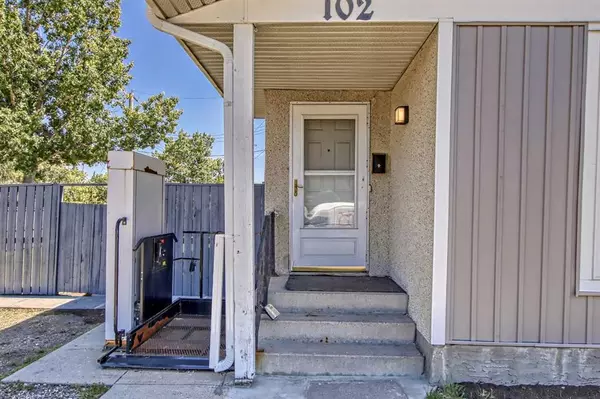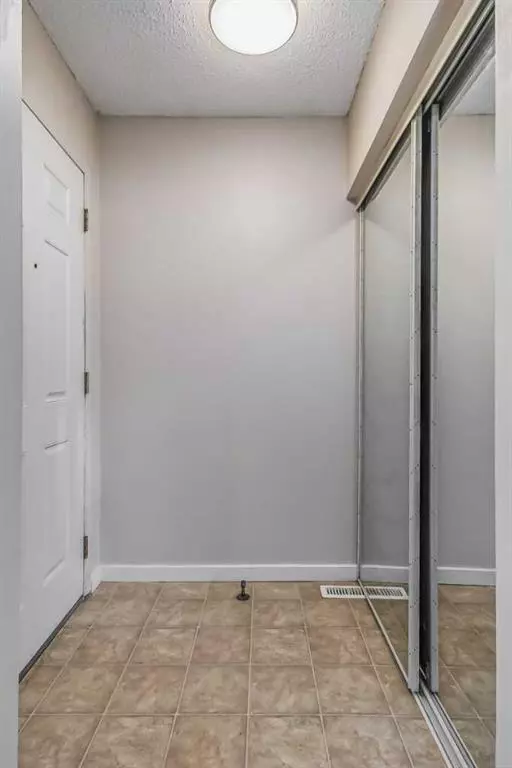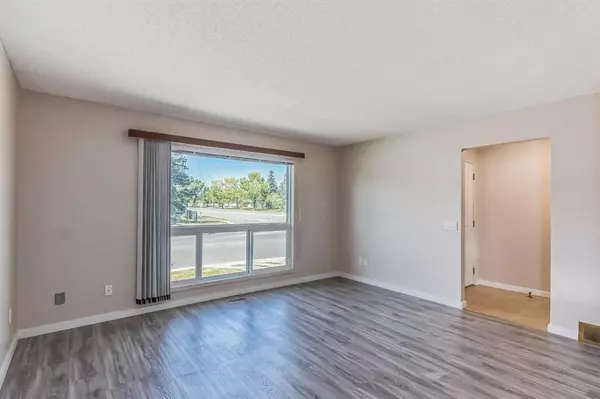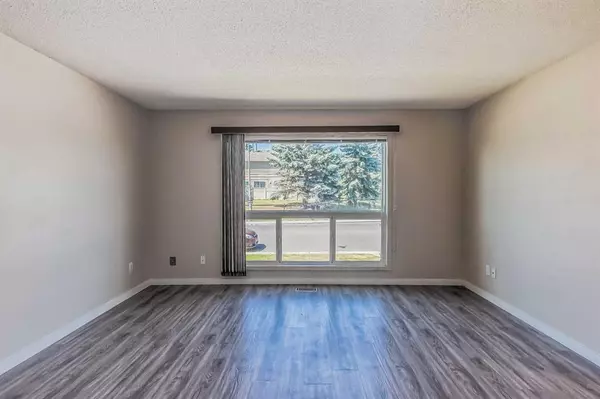$440,000
$424,900
3.6%For more information regarding the value of a property, please contact us for a free consultation.
102 Penworth DR SE Calgary, AB T2A5H4
4 Beds
2 Baths
920 SqFt
Key Details
Sold Price $440,000
Property Type Single Family Home
Sub Type Semi Detached (Half Duplex)
Listing Status Sold
Purchase Type For Sale
Square Footage 920 sqft
Price per Sqft $478
Subdivision Penbrooke Meadows
MLS® Listing ID A2072131
Sold Date 08/31/23
Style Bungalow,Side by Side
Bedrooms 4
Full Baths 2
Originating Board Calgary
Year Built 1976
Annual Tax Amount $1,974
Tax Year 2023
Lot Size 5,575 Sqft
Acres 0.13
Property Description
SPACIOUS CORNER LOT WITH MODERN UPGRADES & LOTS OF POTENTIAL!! Located in the mature neighbourhood of Penbrooke Meadows, this home is perfect for a family or investor.
The main floor features a living room, kitchen and dining area. There are also 3 bedrooms, including a SPACIOUS MASTER BEDROOM and an updated 4-piece bathroom. Many upgrades on this floor include NEWER FLOORING, NEWER COUNTERTOPS & NEW LIGHTING.
The lower level features a separate entrance to the basement, opening up a world of possibilities. There is 1 bedroom, a 4-piece bathroom and an additional den/flex room perfect for a home office or gym area. The basement's layout and features make it easily suitable for various living arrangements.
Many exceptional features of this home include A NEW ROOF, A NEW HOT WATER TANK & LOTS OF STORAGE SPACE! There is a VERY LARGE FENCED BACKYARD with ample space to build a garage.
This property is perfectly situated, offering quick access to local amenities, schools, parks, and transportation routes. Don't miss out on the opportunity to make this home yours, complete with a basement that holds endless possibilities. Schedule a viewing today to experience the charm, upgrades, and potential that this home has to offer!
Location
Province AB
County Calgary
Area Cal Zone E
Zoning R-C2
Direction W
Rooms
Basement Finished, Full
Interior
Interior Features Laminate Counters, See Remarks, Separate Entrance, Storage
Heating Forced Air, Natural Gas
Cooling None
Flooring Laminate, Linoleum
Appliance Electric Stove, Microwave, Refrigerator
Laundry Washer Hookup
Exterior
Parking Features Additional Parking, Gravel Driveway, Off Street, On Street, Parking Pad, See Remarks
Garage Description Additional Parking, Gravel Driveway, Off Street, On Street, Parking Pad, See Remarks
Fence Fenced
Community Features Park, Playground, Schools Nearby, Shopping Nearby, Sidewalks, Street Lights
Roof Type Asphalt Shingle
Accessibility Accessible Entrance
Porch None
Lot Frontage 63.91
Exposure N,W
Total Parking Spaces 1
Building
Lot Description Back Lane, Back Yard, City Lot, Corner Lot, Front Yard, Lawn, Low Maintenance Landscape, See Remarks
Foundation Poured Concrete
Architectural Style Bungalow, Side by Side
Level or Stories One
Structure Type Stucco,Wood Frame
Others
Restrictions None Known
Tax ID 82957842
Ownership Private
Read Less
Want to know what your home might be worth? Contact us for a FREE valuation!

Our team is ready to help you sell your home for the highest possible price ASAP

