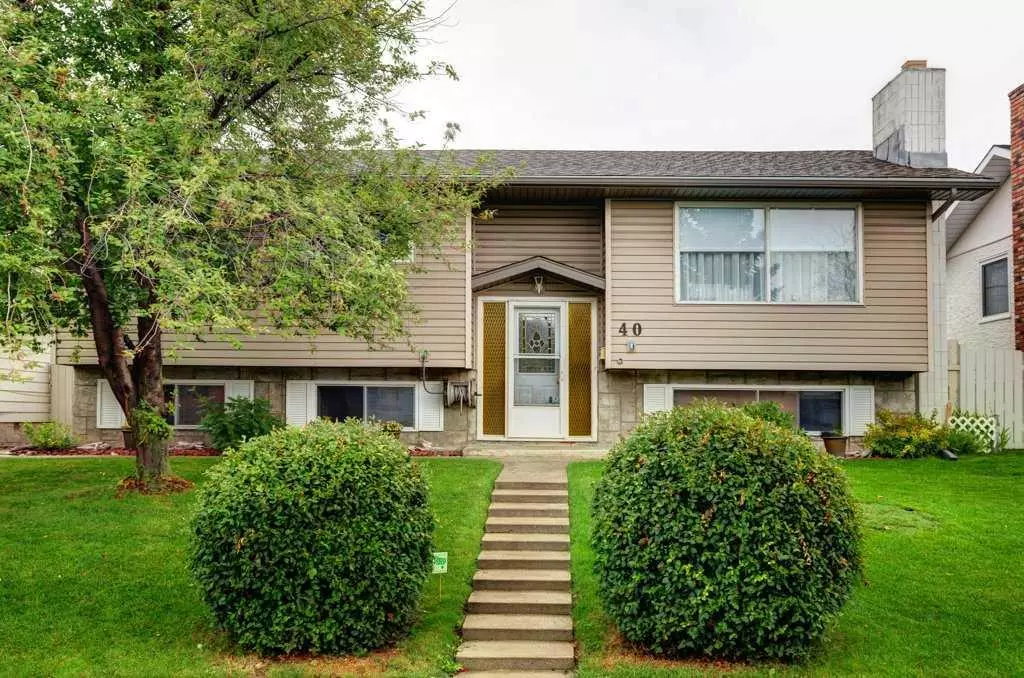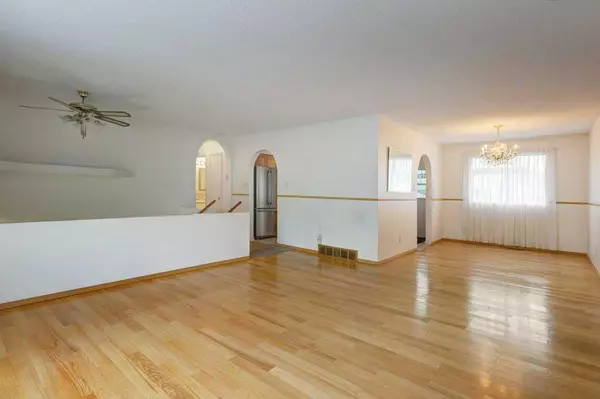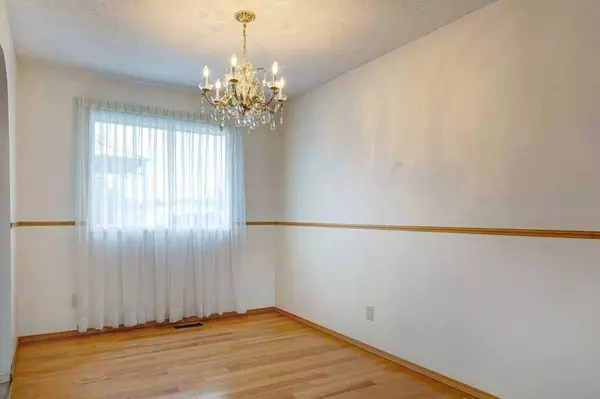$540,000
$550,000
1.8%For more information regarding the value of a property, please contact us for a free consultation.
40 Queen Isabella Close SE Calgary, AB T2J 3R1
4 Beds
2 Baths
1,109 SqFt
Key Details
Sold Price $540,000
Property Type Single Family Home
Sub Type Detached
Listing Status Sold
Purchase Type For Sale
Square Footage 1,109 sqft
Price per Sqft $486
Subdivision Queensland
MLS® Listing ID A2074929
Sold Date 08/30/23
Style Bi-Level
Bedrooms 4
Full Baths 2
Originating Board Calgary
Year Built 1973
Annual Tax Amount $2,927
Tax Year 2023
Lot Size 4,994 Sqft
Acres 0.11
Property Description
Looking for a place where the owners have nourished their home with love over the last 25 years? Move in ready or it is your turn to make it your own! This 4 bedroom bi-level home features a great floor plan with lovely hardwood flooring in living and dining room. One full bath on each floor. Newer siding, most windows replaced, Central Air conditioning, oversized, heated 2 car garage with additional work shop and 220 volt electrical, underground sprinklers in front yard and additional insulation added into the overhangs to keep the home warm and cozy in the winter months. Plenty of room to gather family and friends on the large deck off of the kitchen to the backyard with a gas BBQ hook up and built in gazebo for those warm days still ahead. Pull up a chair on the stamped concrete around the built in gas firepit (Low maintenance!) and extend our limited outdoor time. Fully developed basement with gas fireplace, full bath, a 4th bedroom (was used for crafting room and currently has a countertop work area installed),newer laundry, new upright freezer, additional fridge and water softener. Home has had a pre-lisitng home inspection and is in great condition! Steps away from off leash dog park and easy access to Deerfoot Trail. Shopping, schools and transit all closeby. Get ready to Love this Home!
Location
Province AB
County Calgary
Area Cal Zone S
Zoning R-C1
Direction S
Rooms
Basement Finished, Full
Interior
Interior Features Bar, Bookcases, Ceiling Fan(s), Central Vacuum, Chandelier, No Animal Home, No Smoking Home, Storage
Heating Mid Efficiency
Cooling Central Air
Flooring Carpet, Ceramic Tile, Hardwood, Parquet
Fireplaces Number 1
Fireplaces Type Basement, Gas
Appliance Central Air Conditioner, Dishwasher, Electric Stove, Freezer, Garage Control(s), Microwave Hood Fan, Refrigerator, See Remarks, Washer/Dryer
Laundry In Basement
Exterior
Parking Features 220 Volt Wiring, Alley Access, Double Garage Detached, Garage Door Opener, Heated Garage, Insulated, Oversized, See Remarks, Workshop in Garage
Garage Spaces 2.0
Garage Description 220 Volt Wiring, Alley Access, Double Garage Detached, Garage Door Opener, Heated Garage, Insulated, Oversized, See Remarks, Workshop in Garage
Fence Fenced
Community Features Park, Playground, Schools Nearby, Shopping Nearby, Sidewalks, Street Lights, Tennis Court(s), Walking/Bike Paths
Roof Type Asphalt Shingle
Porch Pergola
Lot Frontage 50.0
Total Parking Spaces 2
Building
Lot Description Back Lane, Back Yard, Few Trees, Lawn, Garden, Low Maintenance Landscape, Landscaped, Standard Shaped Lot, Street Lighting, Underground Sprinklers, Private
Foundation Poured Concrete
Architectural Style Bi-Level
Level or Stories Bi-Level
Structure Type Vinyl Siding,Wood Frame
Others
Restrictions None Known
Tax ID 82982492
Ownership Private
Read Less
Want to know what your home might be worth? Contact us for a FREE valuation!

Our team is ready to help you sell your home for the highest possible price ASAP





