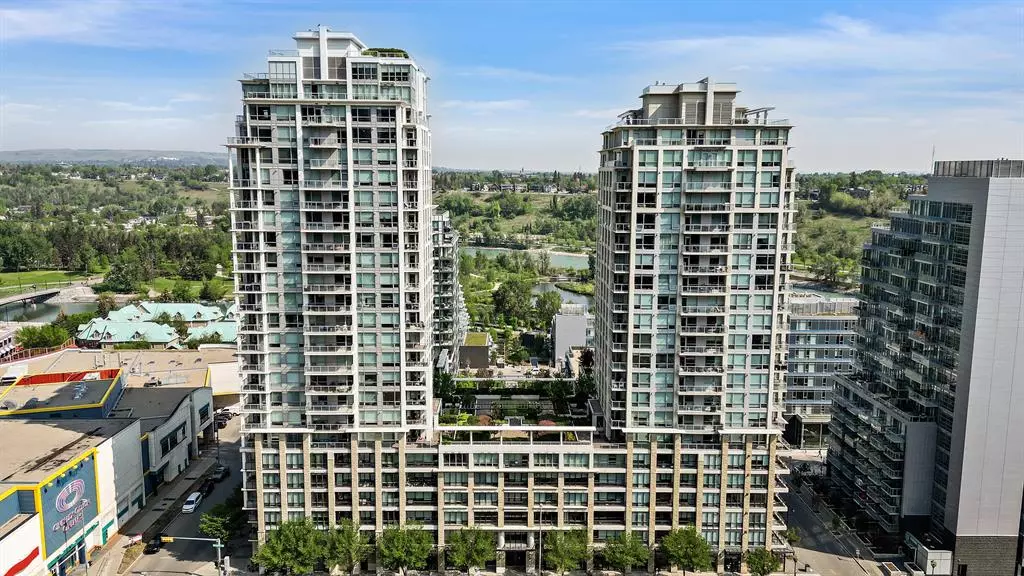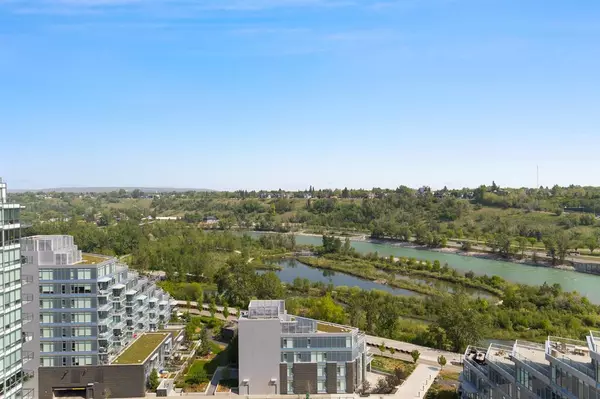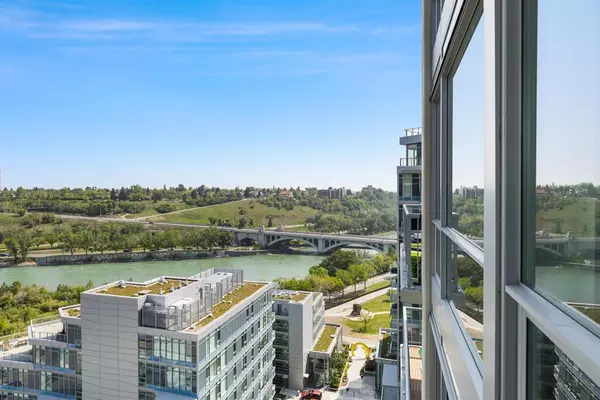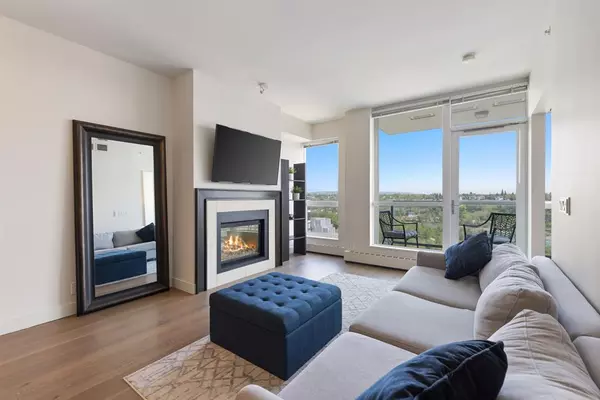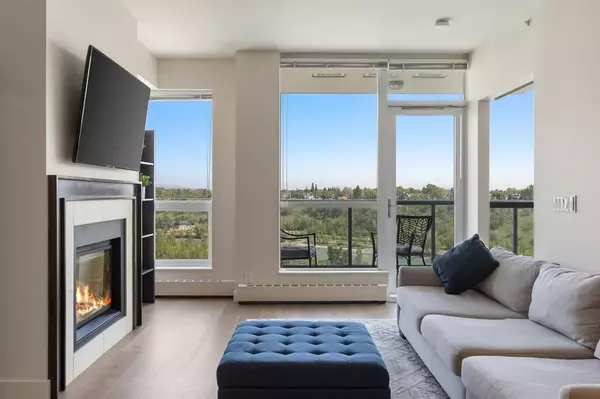$490,000
$499,900
2.0%For more information regarding the value of a property, please contact us for a free consultation.
222 Riverfront AVE SW #1512 Calgary, AB T2P 0W3
2 Beds
2 Baths
800 SqFt
Key Details
Sold Price $490,000
Property Type Condo
Sub Type Apartment
Listing Status Sold
Purchase Type For Sale
Square Footage 800 sqft
Price per Sqft $612
Subdivision Chinatown
MLS® Listing ID A2073475
Sold Date 08/29/23
Style High-Rise (5+)
Bedrooms 2
Full Baths 2
Condo Fees $695/mo
Originating Board Calgary
Year Built 2010
Annual Tax Amount $2,845
Tax Year 2023
Property Description
Welcome to this captivating 15th floor unit at the Waterfront, where breathtaking panoramic views await. This spacious condo offers over 800 sq. ft. of generous living space, featuring 2 bedrooms, 2 bathrooms and 2 underground parking spaces (one of which is oversized)! Nestled in Tower A, its open floor plan seamlessly blends different areas together, creating a harmonious living environment. At the heart of it all is the stunning kitchen, featuring a large island that provides comfortable seating for casual dining. The gorgeous kitchen, a true masterpiece boasts quartz counters, full height cabinets, and top-of-the-line built-in appliances. Adjacent to the kitchen, a convenient office nook awaits, complete with a built-in desk. Moving beyond, you'll discover a warm and inviting dining area as well as a spacious living room, with a cozy gas fireplace, setting the perfect ambiance for relaxation and entertainment. The primary bedroom offers a sanctuary, featuring a generously sized walkthrough closet and a tastefully appointed 4-piece ensuite bathroom. The sizable second bedroom and well-appointed 3-piece bathroom provide versatile spaces that can accommodate guests or serve as an additional living area. Embrace the beauty of the sheltered balcony, where you can immerse yourself in the breathtaking river views. For those who love to barbecue, a natural gas hook-up is available. Enjoy the convenience of in-suite laundry,2 heated underground parking and a storage locker. This unit has been meticulously cared for, reflecting the utmost pride of ownership. The building itself boasts an array of desirable amenities, including central air conditioning, a courtyard, a guest suite, and an inviting owner's lounge complete with a well-equipped kitchen, seating areas, and a pool table. Stay active and rejuvenated with access to a fitness center, yoga room, and hot tub. The theater room is ideal for cozy movie nights, while bicycle storage ensures a convenient lifestyle. Rest easy with secure guest parking, a car wash area, an inviting lobby, and round-the-clock concierge and security services, providing a comprehensive package of comfort and peace of mind. As a bonus, the upcoming Eau Claire Market redevelopment and the arrival of a new underground C-train station will further enhance the vibrant cityscape just outside your door. Explore the city effortlessly by walking to work through the conveniently connected +15 network or enjoy a run along the scenic river path and Prince's Island Park. Enjoy the best of Calgary's thriving downtown, with the Bow River, expansive pathway system, Eau Claire, Sien Lok Park, Prince's Island Park, YMCA, shopping centers, restaurants, theaters, and much more. This clean, quiet, and secure building is perfect for those who love inner city living!
Location
Province AB
County Calgary
Area Cal Zone Cc
Zoning DC (pre 1P2007)
Direction S
Rooms
Other Rooms 1
Interior
Interior Features Built-in Features, Double Vanity, High Ceilings, Kitchen Island, No Animal Home, No Smoking Home, Open Floorplan, Quartz Counters, Soaking Tub, Walk-In Closet(s)
Heating In Floor, Natural Gas
Cooling Central Air
Flooring Carpet, Ceramic Tile, Hardwood
Fireplaces Number 1
Fireplaces Type Gas
Appliance Built-In Oven, Central Air Conditioner, Dishwasher, Dryer, Garage Control(s), Garburator, Gas Cooktop, Microwave, Range Hood, Refrigerator, Washer, Window Coverings
Laundry In Unit
Exterior
Parking Features Assigned, Oversized, Underground
Garage Description Assigned, Oversized, Underground
Community Features Park, Playground, Pool, Schools Nearby, Shopping Nearby, Sidewalks, Street Lights
Amenities Available Car Wash, Elevator(s), Party Room, Recreation Facilities, Recreation Room, Secured Parking, Storage, Trash, Visitor Parking
Porch Balcony(s)
Exposure N
Total Parking Spaces 2
Building
Story 22
Architectural Style High-Rise (5+)
Level or Stories Single Level Unit
Structure Type Concrete,Stone
Others
HOA Fee Include Amenities of HOA/Condo,Common Area Maintenance,Gas,Heat,Insurance,Professional Management,Reserve Fund Contributions,Security,Sewer,Snow Removal,Trash,Water
Restrictions Easement Registered On Title,Pet Restrictions or Board approval Required
Tax ID 83215876
Ownership Private
Pets Allowed Restrictions
Read Less
Want to know what your home might be worth? Contact us for a FREE valuation!

Our team is ready to help you sell your home for the highest possible price ASAP

