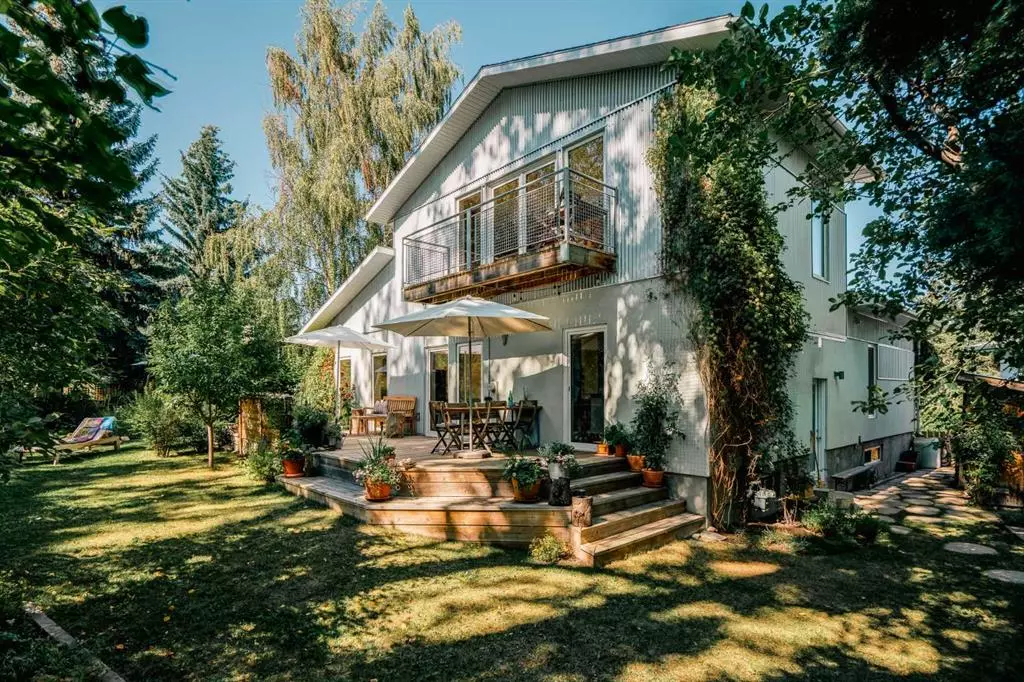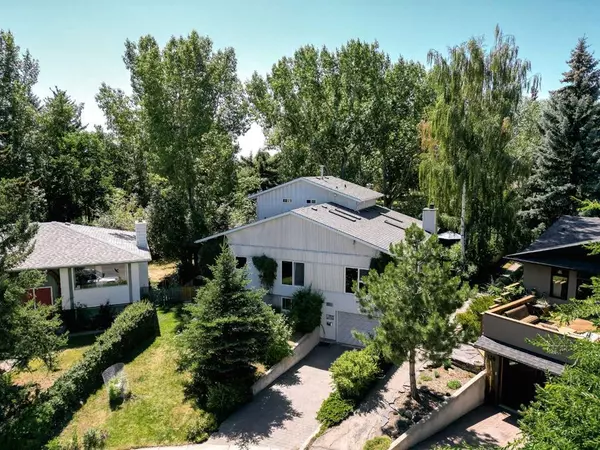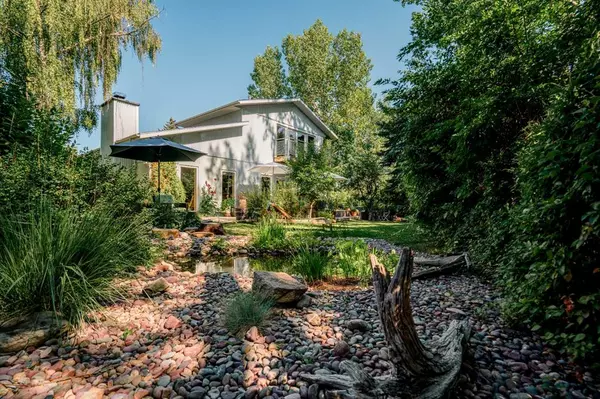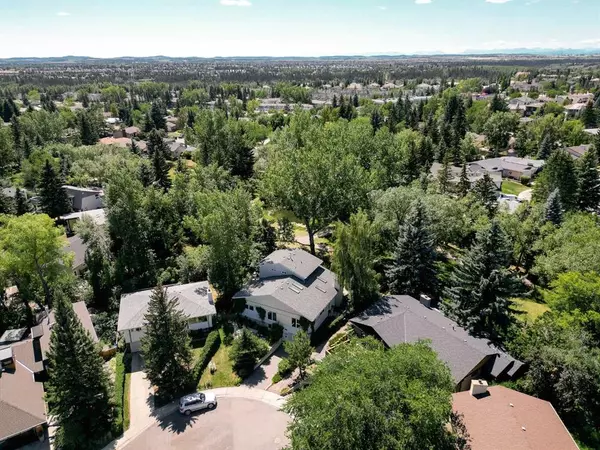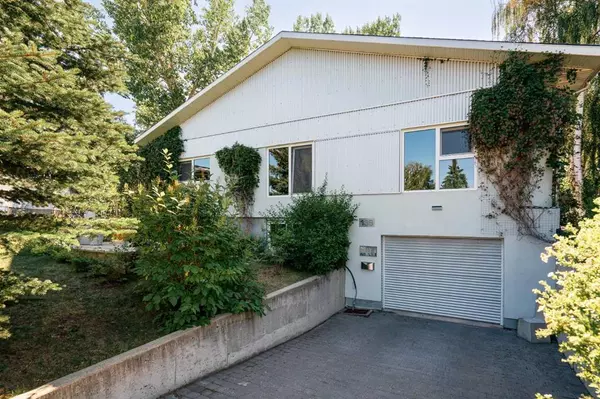$952,000
$1,050,000
9.3%For more information regarding the value of a property, please contact us for a free consultation.
139 Cannell PL SW Calgary, AB T2W 1T7
5 Beds
4 Baths
2,243 SqFt
Key Details
Sold Price $952,000
Property Type Single Family Home
Sub Type Detached
Listing Status Sold
Purchase Type For Sale
Square Footage 2,243 sqft
Price per Sqft $424
Subdivision Canyon Meadows
MLS® Listing ID A2069275
Sold Date 08/29/23
Style 1 and Half Storey
Bedrooms 5
Full Baths 3
Half Baths 1
Originating Board Calgary
Year Built 1972
Annual Tax Amount $4,061
Tax Year 2023
Lot Size 6,490 Sqft
Acres 0.15
Property Description
Nestled in the highly sought-after Canyon Meadows, this remarkable 5-bedroom home gracefully backs directly onto the tranquil Babbling Brook Park, offering a peaceful retreat in a private cul-de-sac enveloped by lush mature trees and meticulous landscaping. A true gem, this 3295-sq-ft (total) residence underwent a masterful and comprehensive renovation in 2013, embracing a timeless "Modern European" design with a focus on unrivalled quality and energy efficiency. The captivating exterior immediately captures attention with its innovative Galvalume coated metal siding, setting the stage for the elegance that awaits within. As you step inside, you are greeted by the warmth of BC Fir hardwood floors, illuminated by floor-to-ceiling Rehau tilt and turn windows that bathe the home in natural light. Polished concrete detailing, custom designed powder-coated steel stairs and railings, solid core maple doors, vaulted ceilings, and skylights contribute to the sophisticated ambiance, complemented by tasteful designer lighting and window coverings throughout. Ideal for both family living and entertaining, the open-concept living room features a wood-burning fireplace, seamlessly flowing into the dining area and chef's kitchen. This culinary haven is equipped with top-of-the-line Miele and Bosch appliances, a floating island, tempered glass counters and backsplash, along with sleek flat-panel cabinets and drawers powered by BLUM hardware. The flexible layout accommodates various living arrangements, adapting effortlessly over time. On the main floor, three well-appointed bedrooms await, including a potential master bedroom. Alternatively, these rooms offer the versatility to transform into a gym or home office. Upstairs, an open loft space presents the option of an additional master retreat with an ensuite and a balcony, or simply serve as bonus living area. The lower level adds even more to this already stunning home, housing a media/games room, an extra bedroom, full bathroom, laundry facilities, and ample storage space. Stepping outside, the large private south-facing backyard oasis is a masterpiece of natural beauty, lovingly maintained without the use of pesticides. Featuring a spring and summer garden, a full-length deck, and a stocked pond, this serene sanctuary is perfectly enclosed by a tasteful fence, granting direct access to the adjacent walking path. Completing the home is an attached single (or potentially double) garage, catering perfectly to your needs. Positioned conveniently close to excellent schools, golf courses, the myriad of amenities in Canyon Meadows, and only a short 20-minute commute to downtown, this home stands as a truly one-of-a-kind opportunity.
Location
Province AB
County Calgary
Area Cal Zone S
Zoning R-C1
Direction NE
Rooms
Basement Finished, Full
Interior
Interior Features Bookcases, High Ceilings, Kitchen Island, No Animal Home, No Smoking Home, Open Floorplan, See Remarks, Skylight(s), Vaulted Ceiling(s)
Heating Central, Natural Gas
Cooling None
Flooring Hardwood
Fireplaces Number 1
Fireplaces Type Wood Burning
Appliance Built-In Oven, Dishwasher, Garage Control(s), Induction Cooktop, Microwave, Refrigerator, See Remarks, Window Coverings
Laundry Lower Level, See Remarks
Exterior
Parking Features Single Garage Attached
Garage Spaces 1.0
Garage Description Single Garage Attached
Fence Fenced
Community Features Golf, Park, Playground, Schools Nearby, Shopping Nearby, Sidewalks, Street Lights, Walking/Bike Paths
Roof Type Asphalt Shingle
Porch Deck, Front Porch, Patio, Rear Porch, See Remarks
Lot Frontage 35.76
Total Parking Spaces 2
Building
Lot Description Back Yard, Backs on to Park/Green Space, Cul-De-Sac, Front Yard, No Neighbours Behind, Landscaped, Pie Shaped Lot
Foundation Poured Concrete
Architectural Style 1 and Half Storey
Level or Stories One and One Half
Structure Type Metal Siding ,Stucco
Others
Restrictions Encroachment,Restrictive Covenant,Utility Right Of Way
Tax ID 82710579
Ownership Private
Read Less
Want to know what your home might be worth? Contact us for a FREE valuation!

Our team is ready to help you sell your home for the highest possible price ASAP

