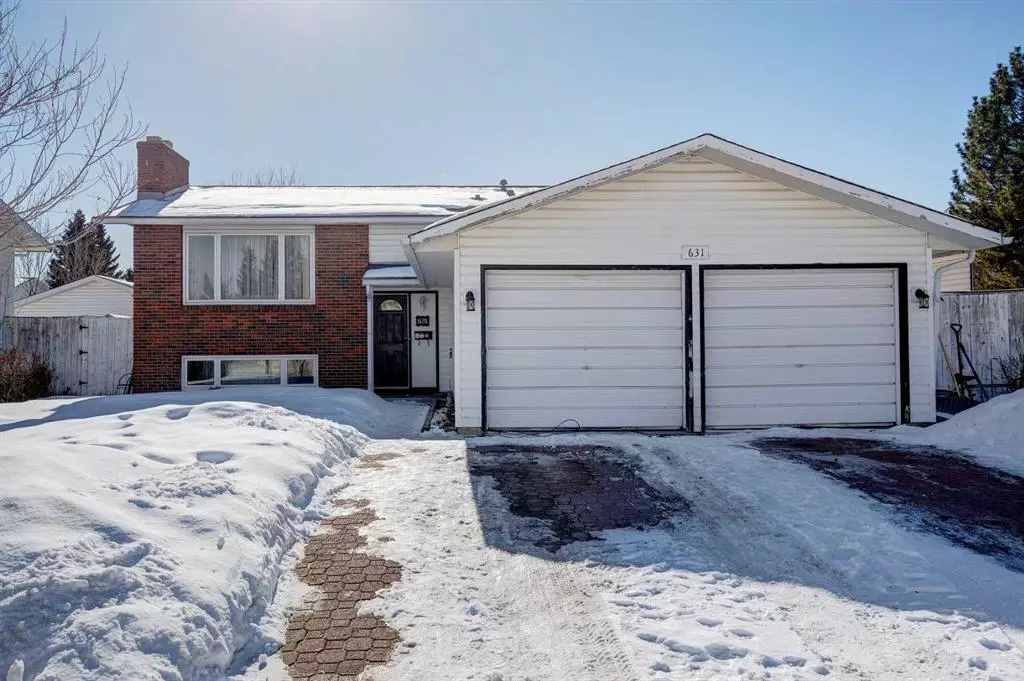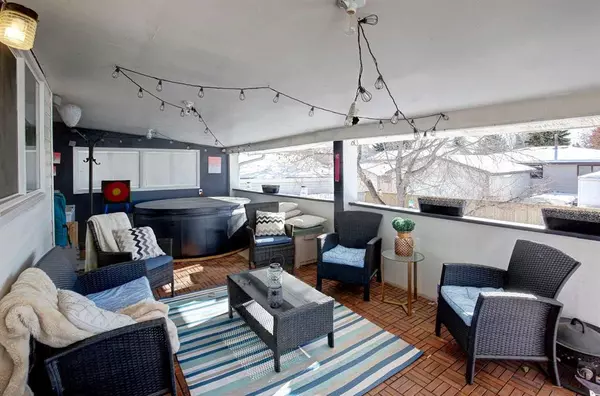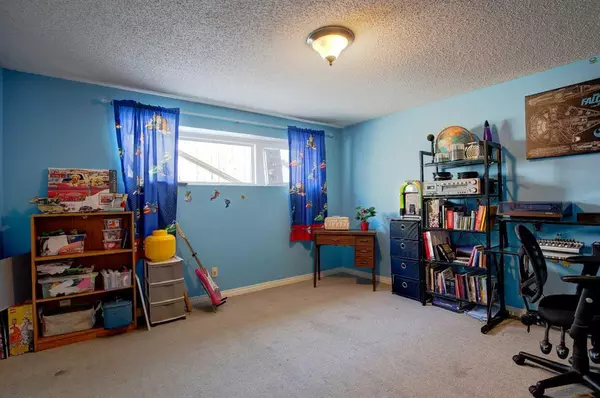$547,000
$549,900
0.5%For more information regarding the value of a property, please contact us for a free consultation.
631 Queen Charlotte DR SE Calgary, AB T2J 4T4
5 Beds
3 Baths
1,242 SqFt
Key Details
Sold Price $547,000
Property Type Single Family Home
Sub Type Detached
Listing Status Sold
Purchase Type For Sale
Square Footage 1,242 sqft
Price per Sqft $440
Subdivision Queensland
MLS® Listing ID A2071471
Sold Date 08/29/23
Style Bi-Level
Bedrooms 5
Full Baths 3
Originating Board Calgary
Year Built 1976
Annual Tax Amount $3,236
Tax Year 2023
Lot Size 6,157 Sqft
Acres 0.14
Property Description
Fantastic opportunity to get into this great community of Queensland. Superior location on the desirable street of Queen Charlotte. The kids can walk to school & it's steps from transit! Well taken care of home with numerous updates over the years. 5 BEDROOMS, 3 BATHROOMS in this Bi-level with (illegal) BASEMENT SUITE + DOUBLE Attached Garage. This warm family home features a refreshed kitchen with plenty of cabinetry, large window above sink overlooking the yard, center island, technology centre & a skylight further brightening up the space. Living & dining room with large windows letting the natural light beam in & the cozy gas fireplace for those cold winter nights. The primary bedroom offers plenty of room for your king-sized furniture & a 3 piece ensuite bath. Two additional bedrooms & a 4 piece bath complete the upper level. Gorgeous SUNNY SOUTH Yard is perfect for entertaining. Kids & pups can run around in the over-sized backyard! When it comes time to relax in the shade, find a spot on your extended covered patio. Imagine sitting in this cozy space listening to the rain on a spring evening. The lower level does not disappoint! You will find a large rec room, 2nd kitchen, two more bedrooms (one that is ginormous) & another 4 piece bath. The oversized attached double garage is a great space for vehicles & a workshop. Notable features: Windows & new modern flooring have been upgraded in recent years. New roof shingles and New hot water tank done last year and furnace is also replaced over last few years. It's the perfect home for the family or investor, or someone that would like a mortgage helper! With schools, shopping, Fish Creek Park, Sikome Lake & transportation right there!
Location
Province AB
County Calgary
Area Cal Zone S
Zoning R-C1
Direction N
Rooms
Other Rooms 1
Basement Finished, Full
Interior
Interior Features See Remarks
Heating Forced Air
Cooling None
Flooring Carpet
Fireplaces Number 1
Fireplaces Type Gas
Appliance Dishwasher, Dryer, Electric Range, Refrigerator, Washer
Laundry In Basement
Exterior
Parking Features Double Garage Attached
Garage Spaces 2.0
Garage Description Double Garage Attached
Fence Fenced
Community Features Park, Playground, Schools Nearby, Shopping Nearby
Roof Type Asphalt Shingle
Porch See Remarks
Lot Frontage 56.0
Exposure N
Total Parking Spaces 4
Building
Lot Description Rectangular Lot
Foundation Poured Concrete
Architectural Style Bi-Level
Level or Stories Bi-Level
Structure Type Wood Frame
Others
Restrictions None Known
Tax ID 82803067
Ownership Private
Read Less
Want to know what your home might be worth? Contact us for a FREE valuation!

Our team is ready to help you sell your home for the highest possible price ASAP





