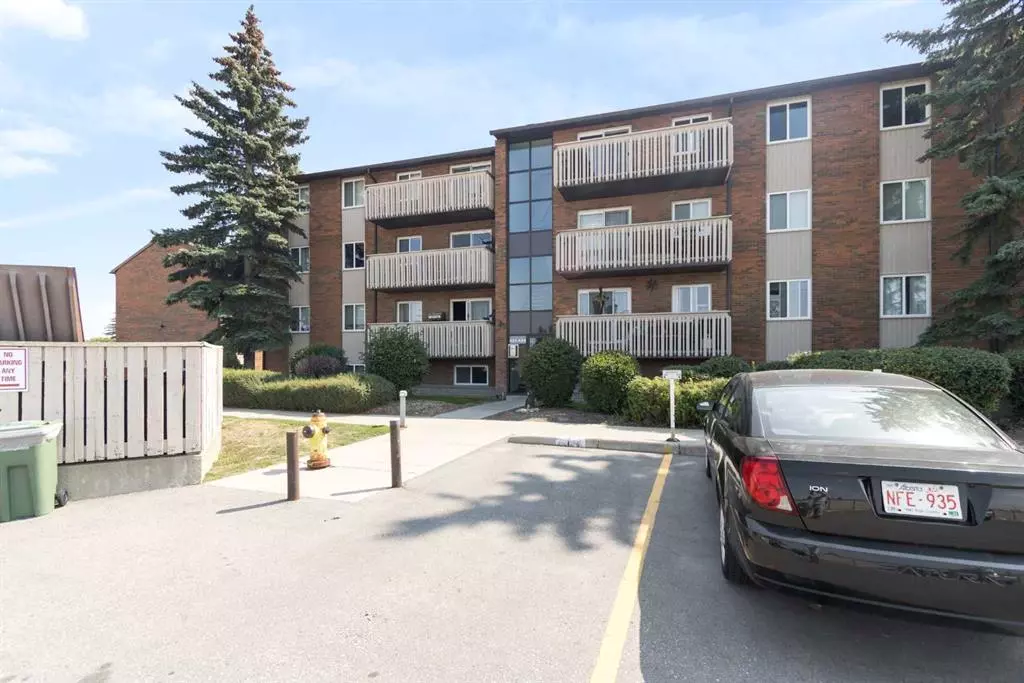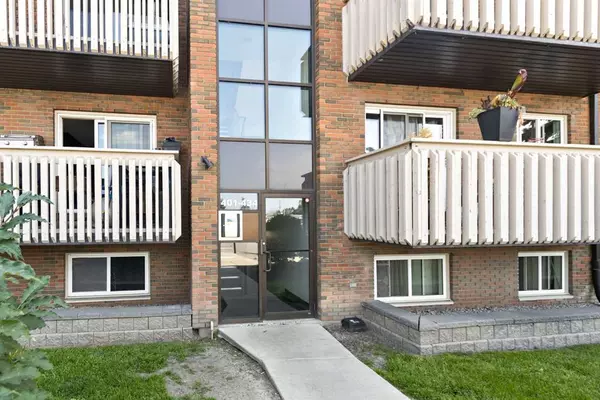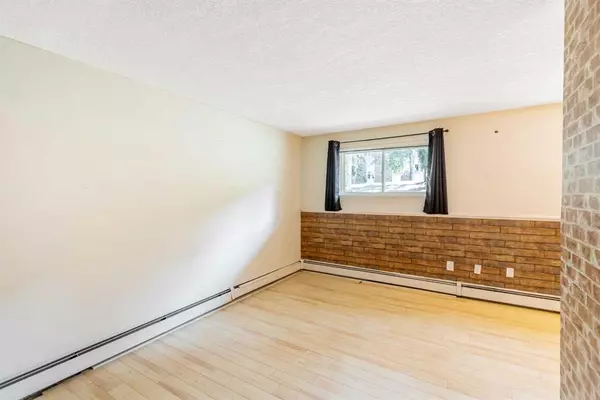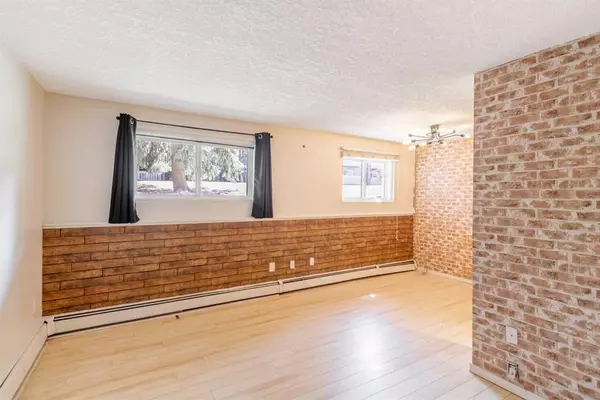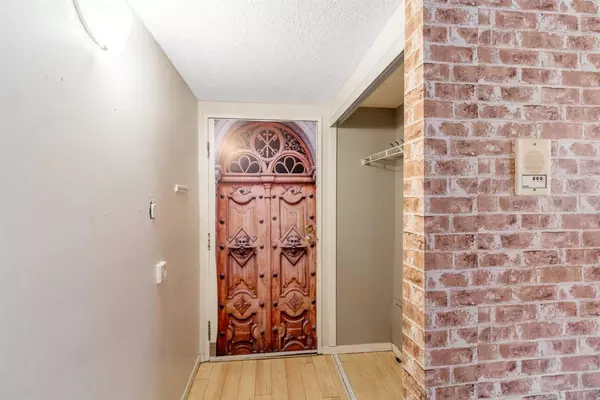$170,000
$124,900
36.1%For more information regarding the value of a property, please contact us for a free consultation.
11620 Elbow DR SW #404 Calgary, AB T2W 3L6
2 Beds
1 Bath
754 SqFt
Key Details
Sold Price $170,000
Property Type Condo
Sub Type Apartment
Listing Status Sold
Purchase Type For Sale
Square Footage 754 sqft
Price per Sqft $225
Subdivision Canyon Meadows
MLS® Listing ID A2071928
Sold Date 08/29/23
Style Apartment
Bedrooms 2
Full Baths 1
Condo Fees $507/mo
Originating Board Calgary
Year Built 1977
Annual Tax Amount $821
Tax Year 2023
Property Description
This is a great opportunity for investors or first-time buyers in desirable Canyon Meadows. This unit features an assigned PARKING stall, 2 bedrooms, 1 bathroom, dining room, kitchen, living room and a large in unit STORAGE room. This building is a well-managed building with onsite assistance! The grounds and common area are very well maintained, and the building also features a courtyard. The condo fees INCLUDES ALL UTILITIES gas, electrical, water, sewer, reserve fund contributions, and common area maintenance. This wonderfully spacious two-bedroom apartment is perfectly located close to the easily accessible LRT station and a lively assortment of shops. Upon entering, you'll find hardwood floors complemented by softly painted walls, creating an expansive living space. The kitchen showcases contemporary cabinets, and the bathroom radiates modern allure. 2 beds, 1 bath apartment in SW Calgary for amazing price! Contact a realtor today for showings, this will not last!
Location
Province AB
County Calgary
Area Cal Zone S
Zoning M-C1 d100
Direction N
Interior
Interior Features See Remarks
Heating Baseboard
Cooling None
Flooring Laminate
Appliance Electric Stove, Range Hood, Refrigerator
Laundry Common Area
Exterior
Parking Features Assigned, Stall
Garage Description Assigned, Stall
Community Features Park, Playground, Schools Nearby, Shopping Nearby
Amenities Available Coin Laundry
Porch None
Exposure N
Total Parking Spaces 1
Building
Story 3
Foundation Poured Concrete
Architectural Style Apartment
Level or Stories Single Level Unit
Structure Type Brick,Wood Frame
Others
HOA Fee Include Amenities of HOA/Condo,Common Area Maintenance,Electricity,Gas,Heat,Insurance,Professional Management,Reserve Fund Contributions,Sewer,Snow Removal,Trash,Water
Restrictions See Remarks
Ownership Private
Pets Allowed Yes
Read Less
Want to know what your home might be worth? Contact us for a FREE valuation!

Our team is ready to help you sell your home for the highest possible price ASAP

