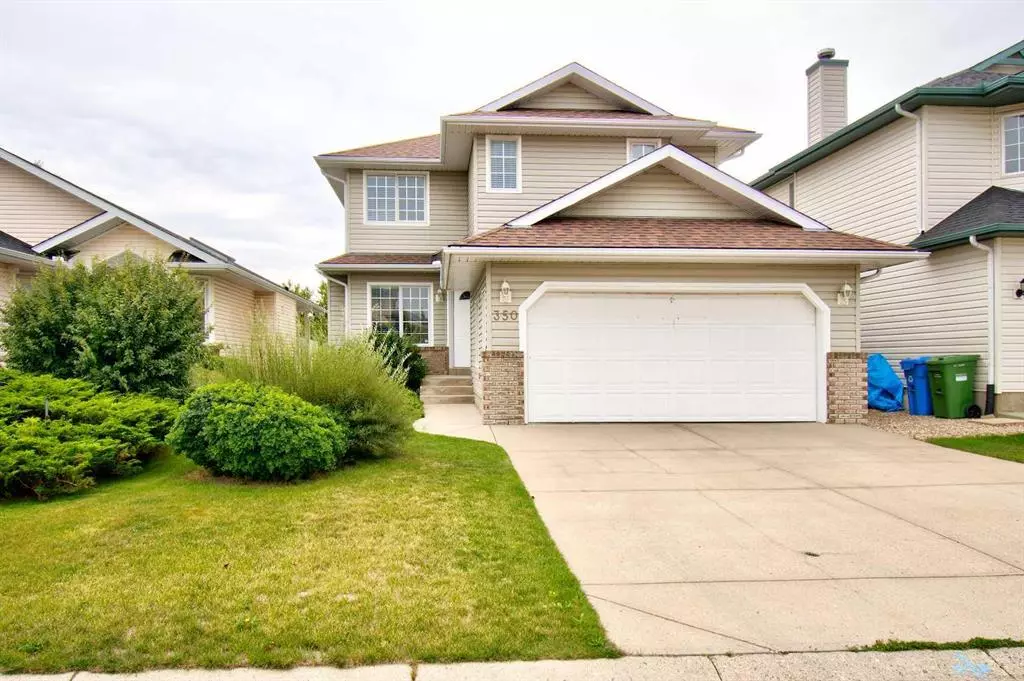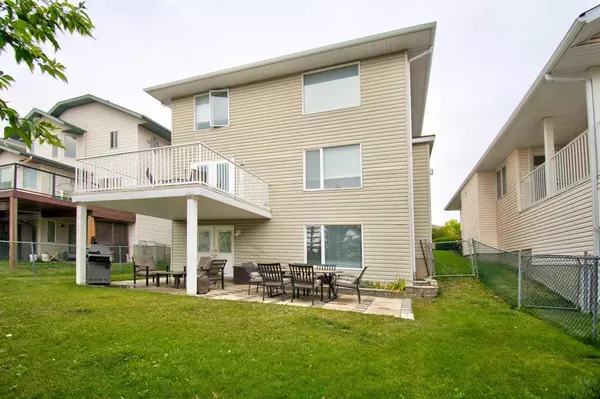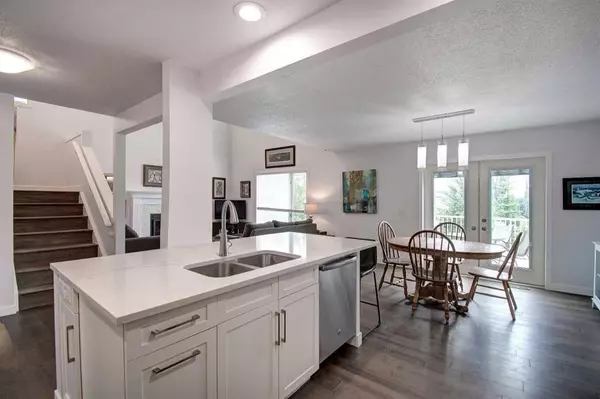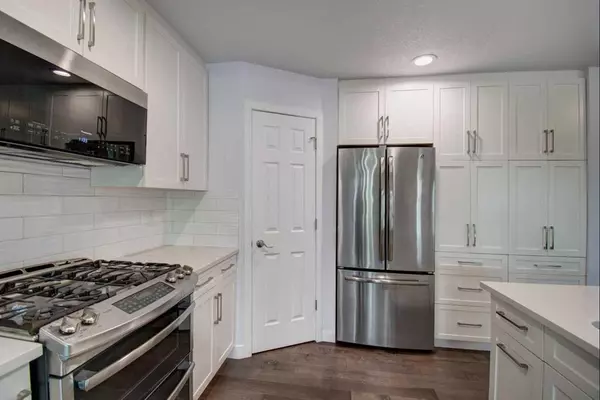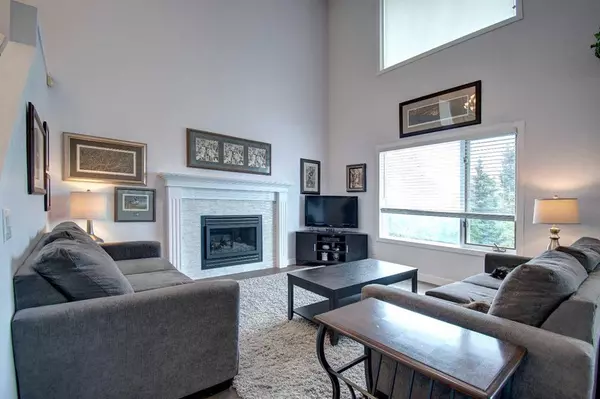$770,000
$725,000
6.2%For more information regarding the value of a property, please contact us for a free consultation.
350 Arbour Wood Close NW Calgary, AB T3G 4B4
5 Beds
4 Baths
1,896 SqFt
Key Details
Sold Price $770,000
Property Type Single Family Home
Sub Type Detached
Listing Status Sold
Purchase Type For Sale
Square Footage 1,896 sqft
Price per Sqft $406
Subdivision Arbour Lake
MLS® Listing ID A2076210
Sold Date 08/29/23
Style 2 Storey
Bedrooms 5
Full Baths 3
Half Baths 1
HOA Fees $21/ann
HOA Y/N 1
Originating Board Calgary
Year Built 1997
Annual Tax Amount $3,680
Tax Year 2023
Lot Size 4,585 Sqft
Acres 0.11
Property Description
Arbour wood Two Storey WALKOUT with Large Balcony off kitchen , entertainment patio area. 5 bedrooms, 3 full bath and 1 half ideal for family wanting that easy walk to the Arbour LAKE club house. Walkable to 2 primary schools and high school. RENOVATED KITCHEN quartz counter tops , HARDWOOD FLOORS including the stairs up to generous bedrooms. Kitchen enjoys deep cabinets, pantry, all STAINLESS STEEL appliances with gas stove, wine fridge. Dining room or convert to use as HOME OFFICE space. 2 GAS FIREPLACES main LV October 2021 and Lower November 2015. This home has been well cared for so just drop your furniture and enjoy. The basement has laminate flooring for easy cleaning. Teenager's wanting their own space they will love this walk out basement with large windows and a 4 pce bath. This is must see home for your family so check out all the photos and book appt today with your REALTOR
Location
Province AB
County Calgary
Area Cal Zone Nw
Zoning R-C2
Direction N
Rooms
Other Rooms 1
Basement Finished, Walk-Out To Grade
Interior
Interior Features Bookcases, Central Vacuum, French Door, High Ceilings, Kitchen Island, Pantry, Quartz Counters, Soaking Tub, Walk-In Closet(s), Wood Windows
Heating High Efficiency, ENERGY STAR Qualified Equipment, Fireplace(s)
Cooling None
Flooring Hardwood, Laminate
Fireplaces Number 2
Fireplaces Type Basement, Gas, Great Room
Appliance Dishwasher, Gas Stove, Refrigerator, Washer/Dryer, Wine Refrigerator
Laundry In Hall, Main Level
Exterior
Parking Features Double Garage Attached
Garage Spaces 2.0
Garage Description Double Garage Attached
Fence Fenced
Community Features Clubhouse, Fishing, Lake, Playground, Schools Nearby, Shopping Nearby, Tennis Court(s)
Amenities Available Beach Access, Clubhouse
Roof Type Asphalt Shingle
Porch Balcony(s), Patio
Lot Frontage 12.21
Total Parking Spaces 4
Building
Lot Description Back Yard, Few Trees, Landscaped, Rectangular Lot
Foundation Poured Concrete
Architectural Style 2 Storey
Level or Stories Two
Structure Type Vinyl Siding,Wood Frame
Others
Restrictions None Known
Tax ID 83058736
Ownership Private
Read Less
Want to know what your home might be worth? Contact us for a FREE valuation!

Our team is ready to help you sell your home for the highest possible price ASAP

