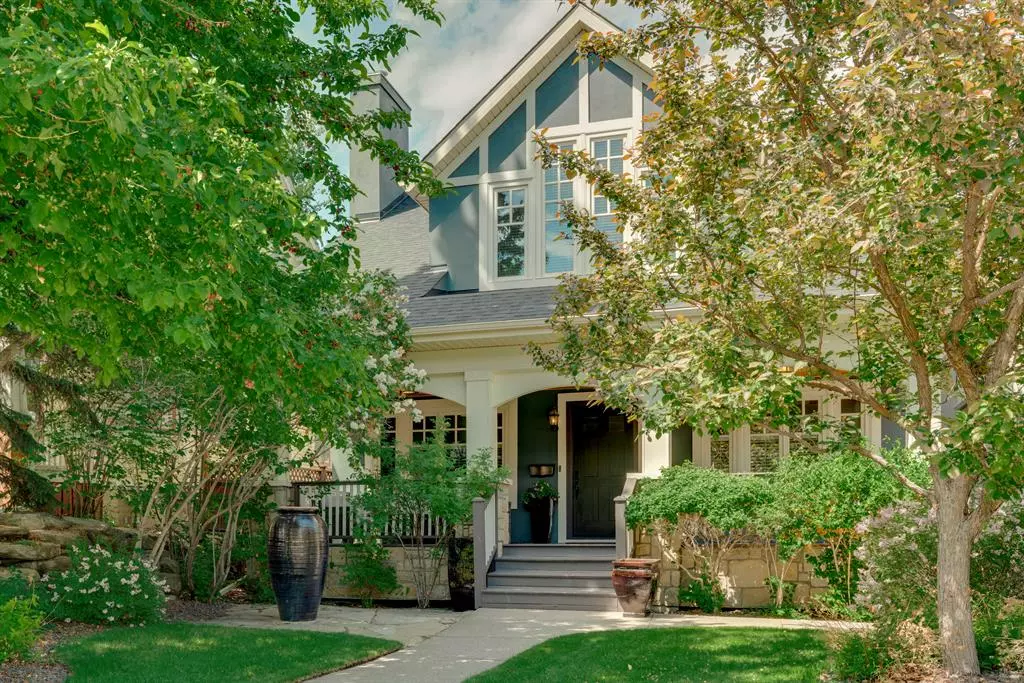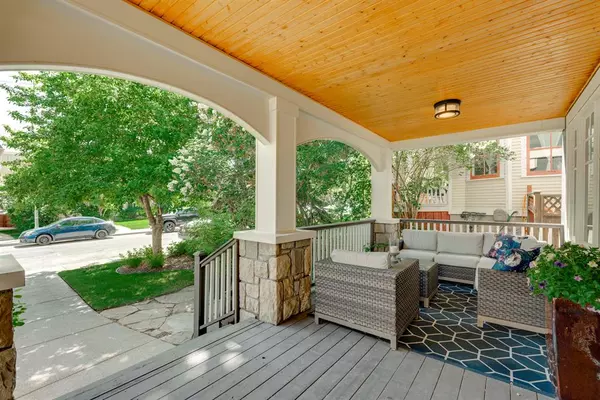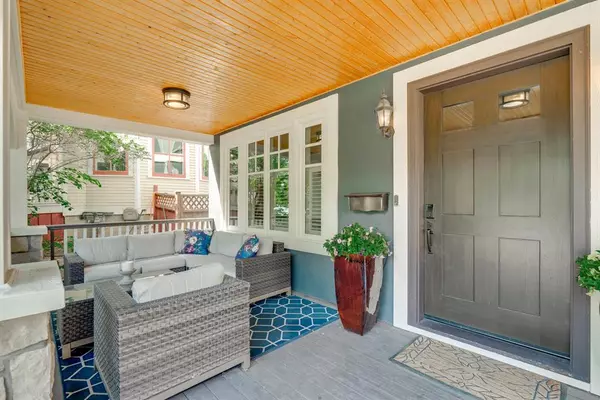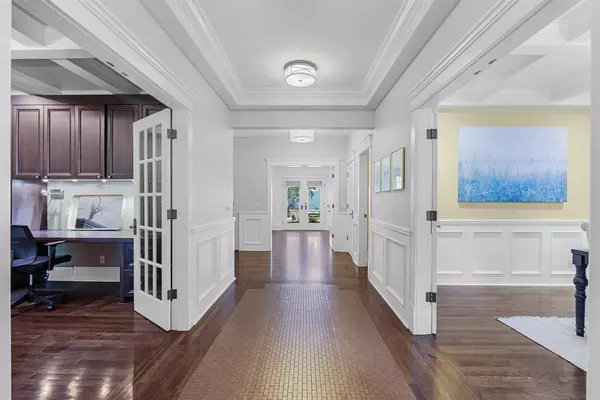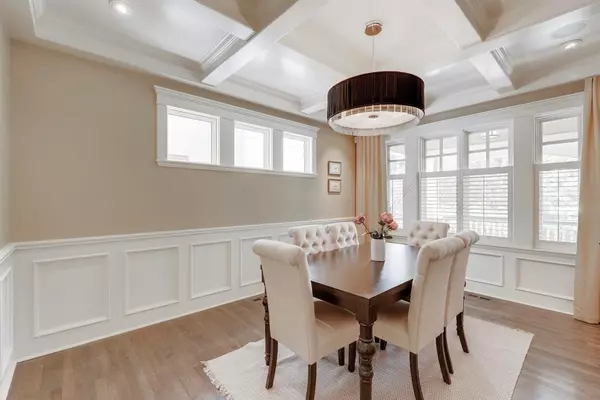$1,455,500
$1,499,999
3.0%For more information regarding the value of a property, please contact us for a free consultation.
2022 32 AVE SW Calgary, AB T2T 1W6
5 Beds
4 Baths
2,668 SqFt
Key Details
Sold Price $1,455,500
Property Type Single Family Home
Sub Type Detached
Listing Status Sold
Purchase Type For Sale
Square Footage 2,668 sqft
Price per Sqft $545
Subdivision South Calgary
MLS® Listing ID A2071115
Sold Date 08/25/23
Style 2 Storey
Bedrooms 5
Full Baths 3
Half Baths 1
Originating Board Calgary
Year Built 2001
Annual Tax Amount $8,214
Tax Year 2023
Lot Size 5,005 Sqft
Acres 0.11
Property Description
Situated in the inner city community of South Calgary, this spectacular 5 bedroom home sits on a 40 foot lot and features great spaces to entertain. As you walk up to the front door you are welcomed by a spacious covered front porch, perfect for enjoying the beautiful greenery surrounding the home. Walking through the front entrance, you will be immediately impressed by the large entry way with wainscotting and crown molding leading into the office and formal dining room, both with impressive coffered ceilings overlooking the front porch. Continuing into the open concept living area, you are greeted with an abundance of natural light, 9' ceilings, oak hardwood floors, and an impressive chef's kitchen. The living room with gas fireplace and feature stone wall opens onto a large deck, perfect for entertaining! Enjoy the dream kitchen, featuring a large island with breakfast bar, granite countertops, custom newly painted white cabinetry with lots of storage, and Wolf gas range. The side mudroom off the kitchen provides easy access from the garage. Relax upstairs in the romantic master bedroom with vaulted ceilings, spa-like 5-piece ensuite bathroom with heated floors, steam shower, Toto toilet, walk-in closet and large windows. The upstairs also includes two oversized bedrooms, 4-piece jack and jill bathroom, and large laundry room. The basement offers additional living space with a large family room with bar, two additional spacious bedrooms and 3-piece bathroom. This home also features a smart home system and CAT5. The spacious two-car detached garage boasts epoxy flooring, ample cabinetry and counter space, providing the perfect setup for any working needs. Equipped with a heater, it ensures a comfortable environment year-round. Enjoy the beautifully landscaped and secluded backyard with mature trees and sprinkler system. Close to all amenities including Marda Loop shopping district, parks, playgrounds, schools, and numerous restaurants just steps away. This property is a must see!
Location
Province AB
County Calgary
Area Cal Zone Cc
Zoning R-C2
Direction S
Rooms
Other Rooms 1
Basement Finished, Full
Interior
Interior Features Bar, Bookcases, Breakfast Bar, Built-in Features, Central Vacuum, Closet Organizers, Crown Molding, Double Vanity, French Door, Granite Counters, High Ceilings, Kitchen Island, No Smoking Home, Open Floorplan, Smart Home, Vaulted Ceiling(s), Walk-In Closet(s), Wired for Sound
Heating Forced Air, Natural Gas
Cooling Central Air
Flooring Carpet, Hardwood, Slate, Stone, Tile
Fireplaces Number 2
Fireplaces Type Gas
Appliance Central Air Conditioner, Dishwasher, Garage Control(s), Gas Range, Microwave, Range Hood, Refrigerator, Washer, Window Coverings
Laundry Laundry Room, Upper Level
Exterior
Parking Features Double Garage Detached
Garage Spaces 2.0
Garage Description Double Garage Detached
Fence Fenced
Community Features Park, Playground, Pool, Schools Nearby, Shopping Nearby, Walking/Bike Paths
Roof Type Asphalt Shingle
Porch Deck, Front Porch, Patio
Lot Frontage 39.96
Total Parking Spaces 2
Building
Lot Description Back Lane, Back Yard, Fruit Trees/Shrub(s), Front Yard, Landscaped, Level, Many Trees, Rectangular Lot
Foundation Poured Concrete
Architectural Style 2 Storey
Level or Stories Two
Structure Type Stone,Stucco,Wood Frame
Others
Restrictions None Known
Tax ID 82691975
Ownership Private
Read Less
Want to know what your home might be worth? Contact us for a FREE valuation!

Our team is ready to help you sell your home for the highest possible price ASAP

