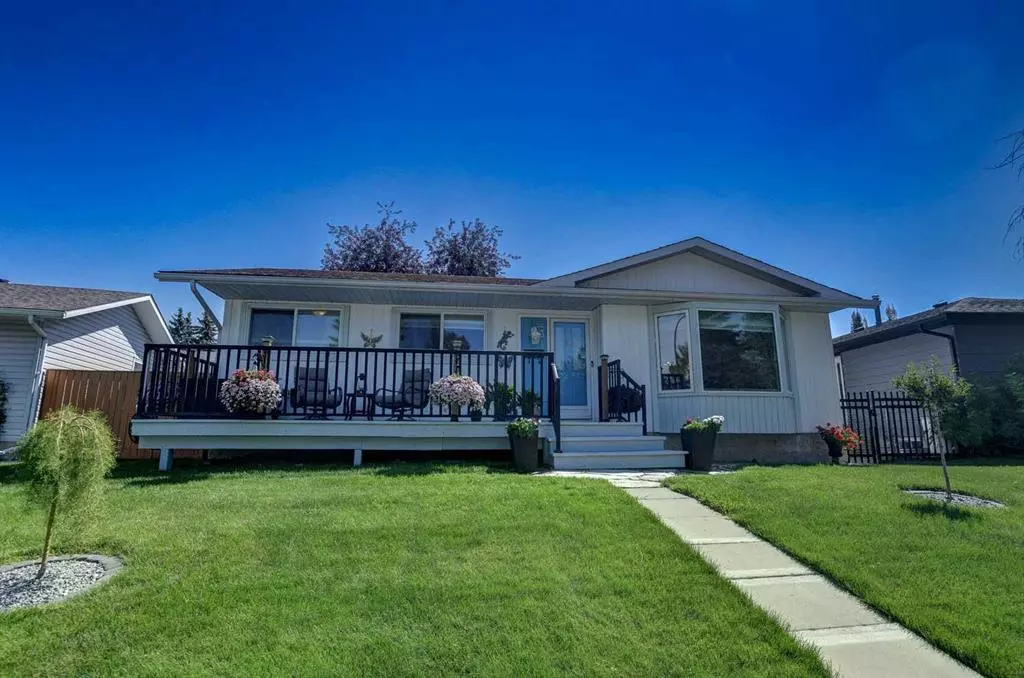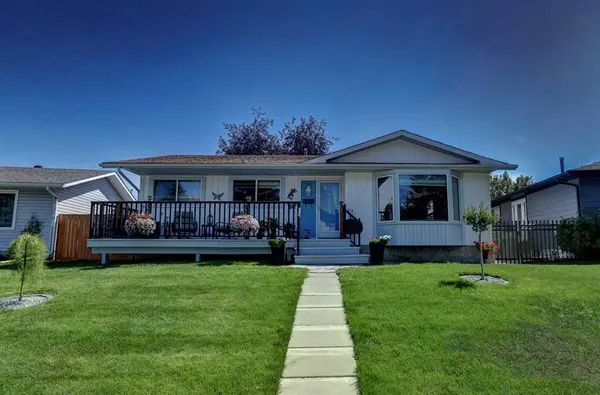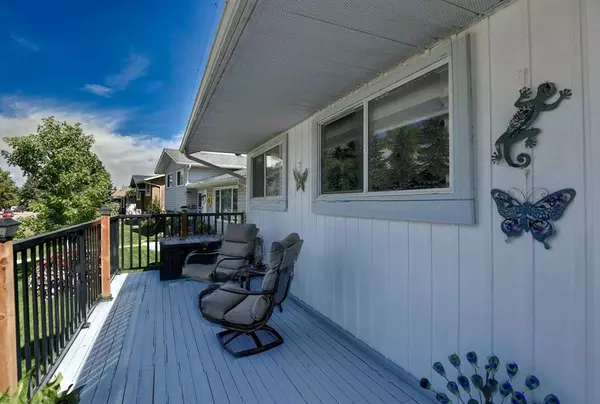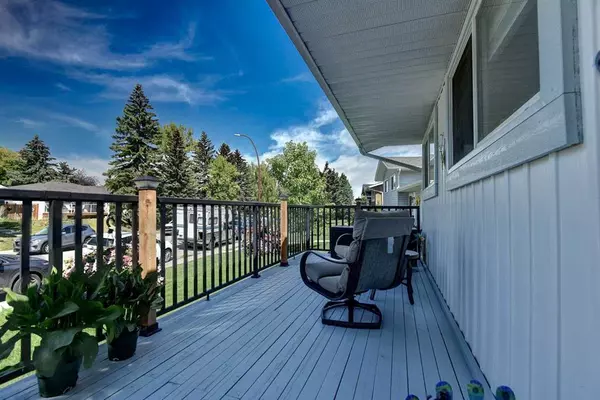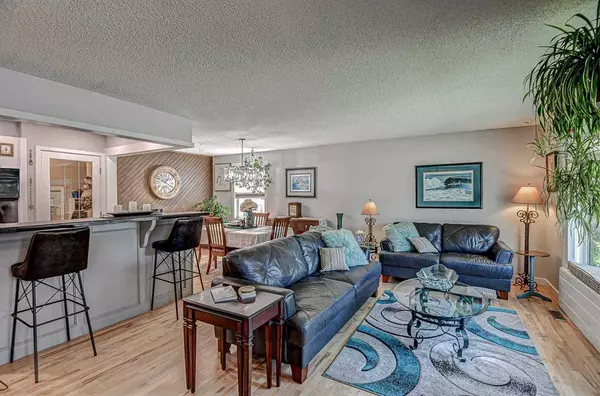$640,000
$599,900
6.7%For more information regarding the value of a property, please contact us for a free consultation.
231 Queen Charlotte WAY SE Calgary, AB T2J 4H9
4 Beds
2 Baths
1,074 SqFt
Key Details
Sold Price $640,000
Property Type Single Family Home
Sub Type Detached
Listing Status Sold
Purchase Type For Sale
Square Footage 1,074 sqft
Price per Sqft $595
Subdivision Queensland
MLS® Listing ID A2074117
Sold Date 08/25/23
Style Bungalow
Bedrooms 4
Full Baths 2
Originating Board Calgary
Year Built 1976
Annual Tax Amount $2,947
Tax Year 2023
Lot Size 5,952 Sqft
Acres 0.14
Property Description
This is the one you've been waiting for! Nothing to do but move in. This stunning bungalow is pristine from top to bottom. Did you see that front porch? What a great place to watch the sunsets! The main floor has an open concept and hardwood flooring throughout, the well appointed kitchen has it all, beautiful cabinets, stainless appliances including a gas range for the chef in the family, ample storage space and plenty of room to create. A dining area that will fit the whole family and a large living room, truly a great space to entertain. Down the hall is the primary bedroom with walk in closet and doors leading to the incredible exterior sunroom, two additional rooms and beautiful 3 piece bath. The basement has been professionally developed with a recreation/family room, an additional bedroom with egress window and a gorgeous 4 piece bath, there is plenty of storage just passed the laundry area. But wait there's more....step outside to maintenance free living with an absolutely massive professionally done 3 season solarium with wind proof screens, this is a must see for the outdoor enthusiasts, so many options on what to do in here..... But wait there's more, there is also an oversized heated TRIPLE car garage (26x36), and even RV Parking. With something for everyone, no one has to compromise, this one is a show stopper!
Location
Province AB
County Calgary
Area Cal Zone S
Zoning R-C1
Direction W
Rooms
Basement Finished, Full
Interior
Interior Features Built-in Features, Central Vacuum, Closet Organizers, Kitchen Island, No Smoking Home, Pantry, Recessed Lighting, Walk-In Closet(s)
Heating Forced Air, Natural Gas
Cooling None
Flooring Hardwood, Vinyl Plank
Appliance Dishwasher, Garage Control(s), Gas Stove, Microwave Hood Fan, Refrigerator, Washer/Dryer, Window Coverings
Laundry In Basement
Exterior
Parking Features 220 Volt Wiring, Alley Access, Garage Door Opener, Heated Garage, Insulated, Oversized, RV Access/Parking, Triple Garage Detached
Garage Spaces 3.0
Garage Description 220 Volt Wiring, Alley Access, Garage Door Opener, Heated Garage, Insulated, Oversized, RV Access/Parking, Triple Garage Detached
Fence Fenced
Community Features Park, Playground, Schools Nearby, Shopping Nearby, Sidewalks, Street Lights
Roof Type Asphalt Shingle
Porch Front Porch, Screened, See Remarks
Lot Frontage 46.98
Total Parking Spaces 4
Building
Lot Description Back Lane, Low Maintenance Landscape, Secluded, See Remarks
Foundation Poured Concrete
Architectural Style Bungalow
Level or Stories One
Structure Type Metal Siding ,Vinyl Siding,Wood Frame
Others
Restrictions None Known
Tax ID 83166436
Ownership Private
Read Less
Want to know what your home might be worth? Contact us for a FREE valuation!

Our team is ready to help you sell your home for the highest possible price ASAP

