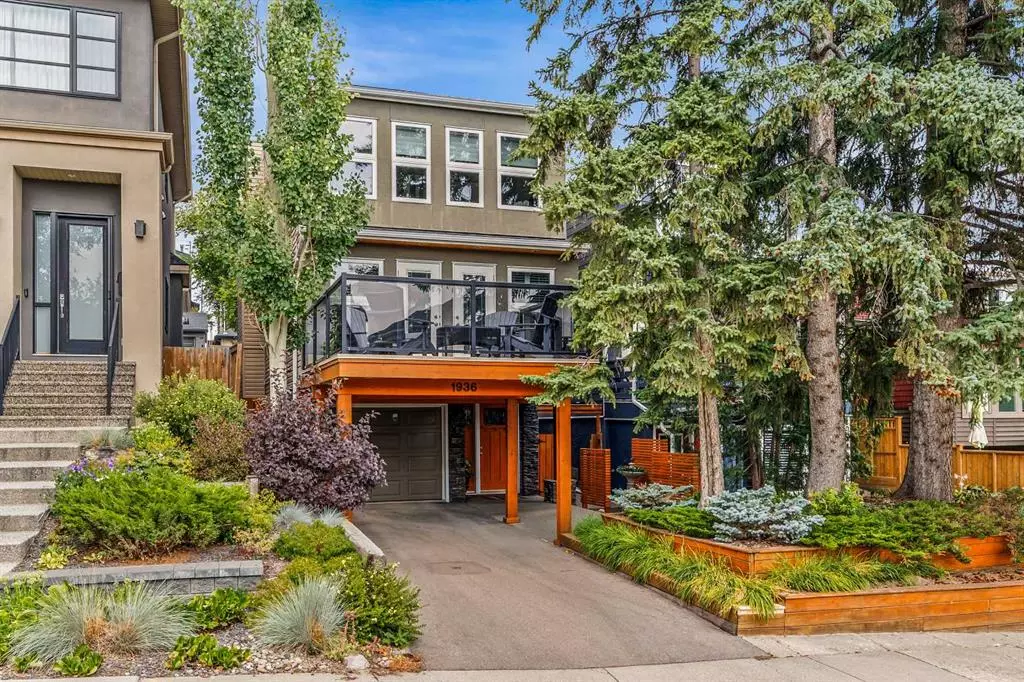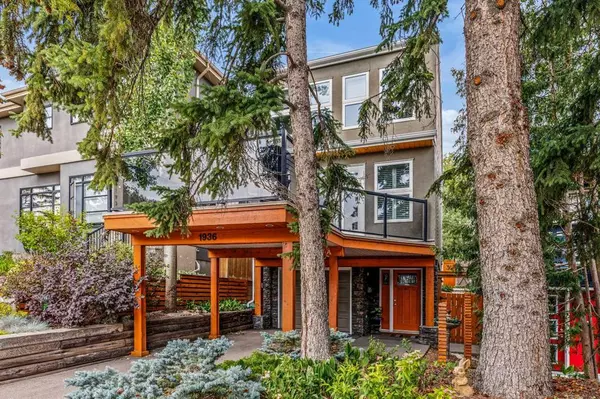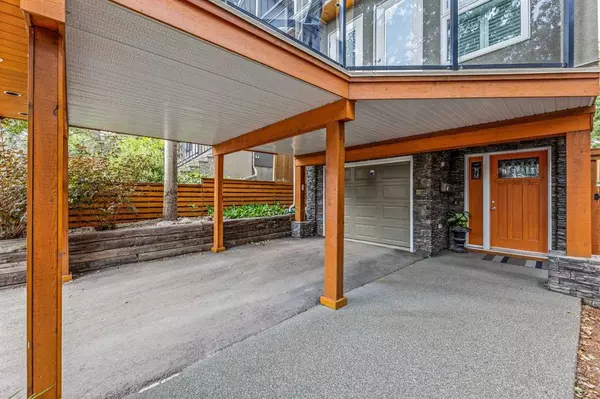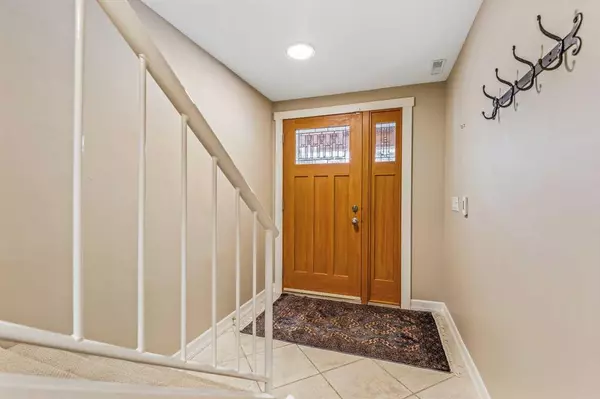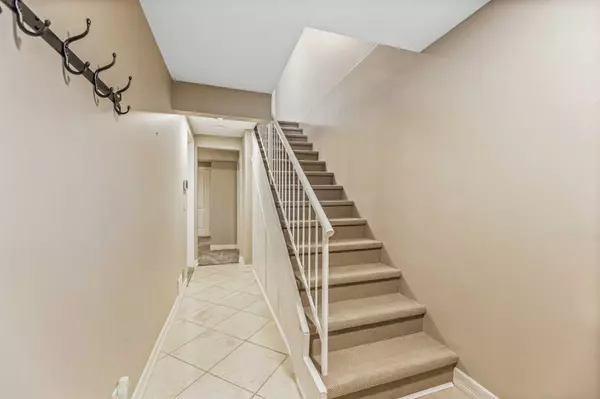$773,750
$789,900
2.0%For more information regarding the value of a property, please contact us for a free consultation.
1936 30 AVE SW Calgary, AB T2T 1P9
2 Beds
3 Baths
1,539 SqFt
Key Details
Sold Price $773,750
Property Type Single Family Home
Sub Type Detached
Listing Status Sold
Purchase Type For Sale
Square Footage 1,539 sqft
Price per Sqft $502
Subdivision South Calgary
MLS® Listing ID A2073205
Sold Date 08/24/23
Style 2 Storey
Bedrooms 2
Full Baths 3
Originating Board Calgary
Year Built 1982
Annual Tax Amount $4,393
Tax Year 2023
Lot Size 3,121 Sqft
Acres 0.07
Property Description
FORM, FUNCTION AND LOCATION with this custom 2 Storey infill boasting over 1775 ft2 of total development on 2 ½ floors on one of the best streets in South Calgary. Magnificent terraced rear yard loaded with landscaped amenity…. Numerous upgrades over the years…. Windows, doors, roof, siding, high efficiency furnace and decks, the 3 full bathrooms redone, tile flooring and note the high-end wool carpeting… you won't miss this high gloss lacquered kitchen cabinetry with touch latch hardware and custom granite top. Gourmet's delight with the Bosch cooktop range, wall oven and dishwasher and KitchenAid SxS fridge. Lots of storage here so look carefully. As one enters the home at what appears to be at grade but is officially called below grade due to sloping lot. Inside you will note the guest-welcoming entry foyer and easy access to garage . Don't miss the Den and the 4 piece bathroom making for a great home office. Main floor you will find a generous entertainment-sized living room with cozy fireplace and built in wall units leading to a secluded rear deck overlooking the incredible rear yard. Then the kitchen, of course, with dining area and the family room leading to the south private deck. Loads of natural light abound. Upper floor has a well laid out Master bedroom with vaulted ceiling, excellent good sized windows and 4 piece ensuite bathroom; plus a second very generous bedroom with another bathroom adjacent. Laundry is well located and hidden in the upper hallway… Take a stroll around the neighborhood… just a short walk to Marda Loop and all it has to offer… and the proximity to the Public Library and South Calgary community centre and recreation park…. It all adds up to excellent ‘added value'!
Location
Province AB
County Calgary
Area Cal Zone Cc
Zoning R-C2
Direction S
Rooms
Basement Finished, Walk-Out To Grade
Interior
Interior Features See Remarks
Heating High Efficiency, Forced Air, Natural Gas
Cooling None
Flooring Carpet, Tile
Fireplaces Number 1
Fireplaces Type Gas
Appliance Built-In Oven, Built-In Range, Dryer, Garage Control(s), Microwave, Range Hood, See Remarks, Washer, Water Softener, Window Coverings
Laundry In Hall, Upper Level
Exterior
Parking Features Asphalt, Attached Carport, Driveway, Insulated, Single Garage Attached
Garage Spaces 1.0
Carport Spaces 1
Garage Description Asphalt, Attached Carport, Driveway, Insulated, Single Garage Attached
Fence Fenced
Community Features Clubhouse, Golf, Park, Playground, Pool, Schools Nearby, Shopping Nearby, Sidewalks, Street Lights, Tennis Court(s)
Roof Type Asphalt
Porch Deck, Glass Enclosed, Patio, Rear Porch, Terrace
Lot Frontage 25.0
Exposure S
Total Parking Spaces 2
Building
Lot Description Back Lane, Low Maintenance Landscape, Landscaped, See Remarks, Sloped Up, Treed
Foundation Poured Concrete
Architectural Style 2 Storey
Level or Stories Two
Structure Type ICFs (Insulated Concrete Forms),Mixed,Stone,Vinyl Siding
Others
Restrictions None Known
Tax ID 83237961
Ownership Power of Attorney,Private
Read Less
Want to know what your home might be worth? Contact us for a FREE valuation!

Our team is ready to help you sell your home for the highest possible price ASAP

