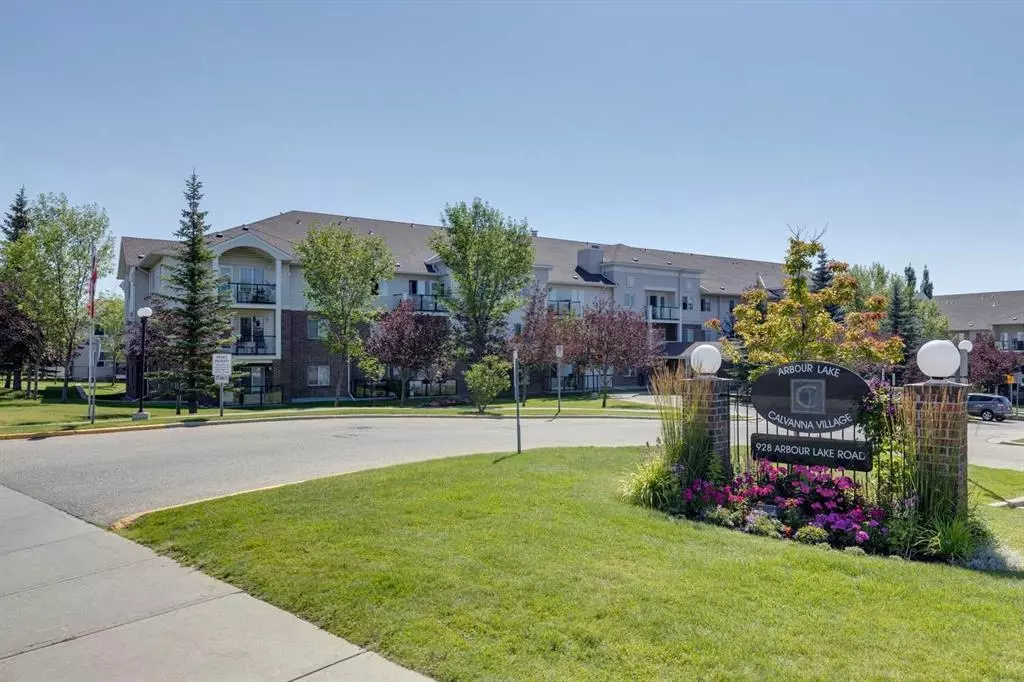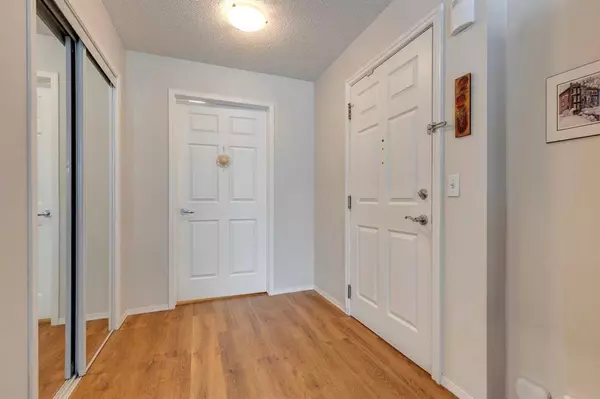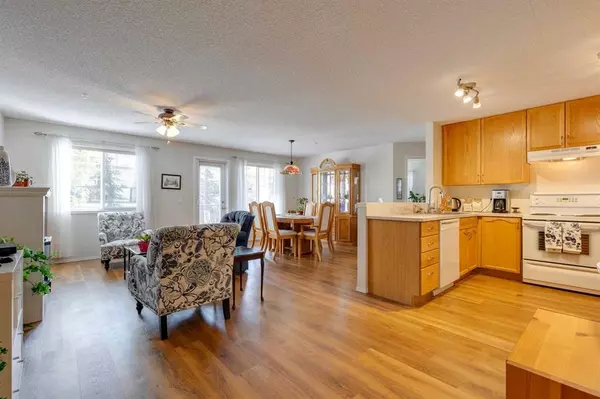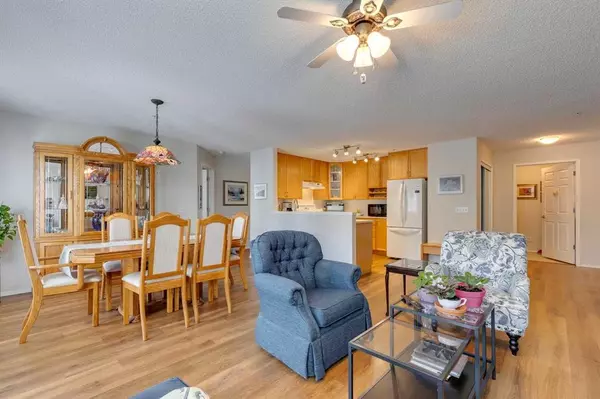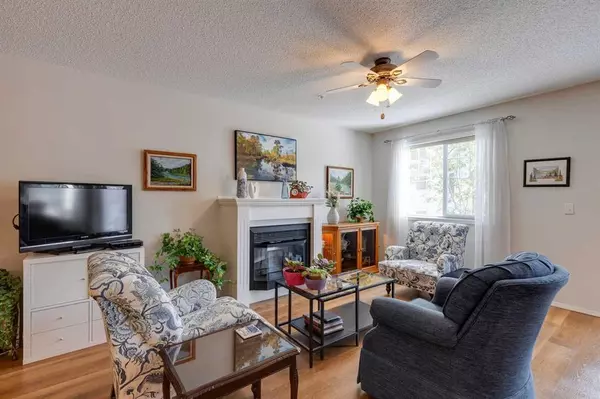$335,000
$339,900
1.4%For more information regarding the value of a property, please contact us for a free consultation.
928 Arbour Lake RD NW #1210 Calgary, AB T3G 5T2
2 Beds
2 Baths
1,076 SqFt
Key Details
Sold Price $335,000
Property Type Condo
Sub Type Apartment
Listing Status Sold
Purchase Type For Sale
Square Footage 1,076 sqft
Price per Sqft $311
Subdivision Arbour Lake
MLS® Listing ID A2071124
Sold Date 08/24/23
Style Apartment
Bedrooms 2
Full Baths 2
Condo Fees $586/mo
Originating Board Calgary
Year Built 2003
Annual Tax Amount $1,626
Tax Year 2023
Property Description
Absolutely immaculate, beautifully maintained & tastefully updated 1076 sq. ft. 2 bedroom, 2 bath, bright sunny South & East corner unit in sought after Calvanna Village. Upgraded features include vinyl plank flooring & appliances. This home is perfect for entertaining from the spacious foyer to a large open living room with fireplace & dining room that will accommodate a family sized table. The kitchen features extended height solid wood cabinetry, lots of pot & pan drawers, a pantry & extensive countertop space for meal preparation. The bedrooms are both oversized & are located off a back hallway with a 4pc bathroom between them for privacy. The King size master has a double walk-through closet to a 3pc bath with a large walk-in shower. The Laundry room/storage area includes side by side full size washer & dryer plus cabinets for storage. The heated underground parking stall complete with a convenient storage locker is located close to the elevator. This well-run 55+ (adult), pet free building includes numerous amenities. The clubhouse, guest suites, fitness room, library, games area & banquet room are all available for your enjoyment & provide many opportunities to socialize & meet your new neighbors. Take advantage of the Lake community with fishing, boating & beaches & much more you can share with the whole family. Close to shopping & transportation!
Location
Province AB
County Calgary
Area Cal Zone Nw
Zoning M-C1 d75
Direction W
Rooms
Other Rooms 1
Interior
Interior Features Ceiling Fan(s), Closet Organizers, French Door, Laminate Counters, No Animal Home, No Smoking Home, Open Floorplan, Storage, Walk-In Closet(s)
Heating In Floor, Natural Gas
Cooling None
Flooring Carpet, Hardwood, Tile
Fireplaces Number 1
Fireplaces Type Electric, Glass Doors, Living Room, Mantle
Appliance Dishwasher, Dryer, Electric Stove, Garage Control(s), Range Hood, Refrigerator, Washer, Window Coverings
Laundry In Unit, Laundry Room
Exterior
Parking Features Parkade, Secured, Stall, Underground
Garage Description Parkade, Secured, Stall, Underground
Community Features Clubhouse, Park, Playground, Schools Nearby, Shopping Nearby, Sidewalks, Street Lights, Walking/Bike Paths
Amenities Available Clubhouse, Elevator(s), Fitness Center, Guest Suite, Party Room, Visitor Parking
Roof Type Asphalt Shingle
Porch Balcony(s)
Exposure E
Total Parking Spaces 1
Building
Story 3
Foundation Poured Concrete
Architectural Style Apartment
Level or Stories Single Level Unit
Structure Type Brick,Vinyl Siding
Others
HOA Fee Include Common Area Maintenance,Heat,Insurance,Maintenance Grounds,Professional Management,Reserve Fund Contributions,Sewer,Snow Removal,Water
Restrictions Easement Registered On Title,Restrictive Covenant
Tax ID 83229381
Ownership Private
Pets Allowed No
Read Less
Want to know what your home might be worth? Contact us for a FREE valuation!

Our team is ready to help you sell your home for the highest possible price ASAP

