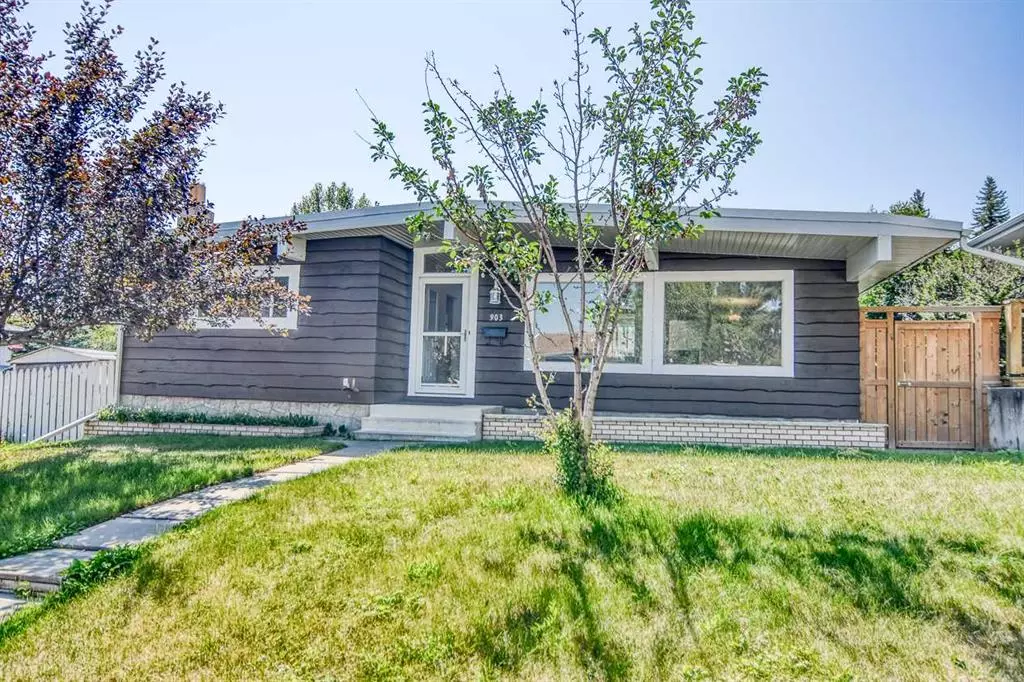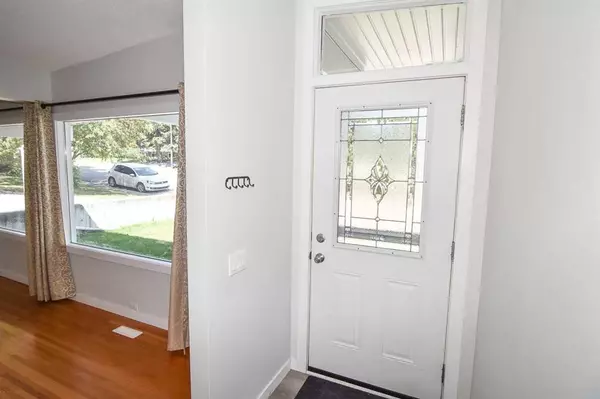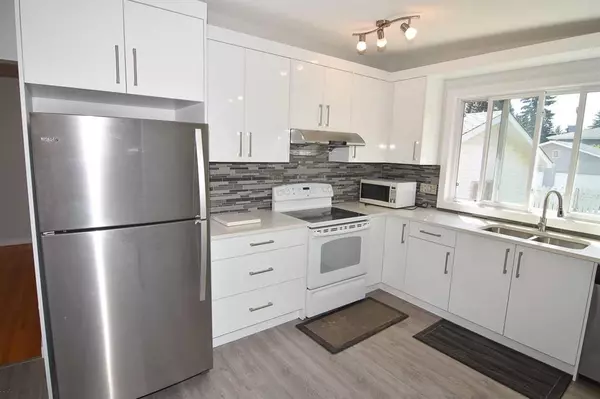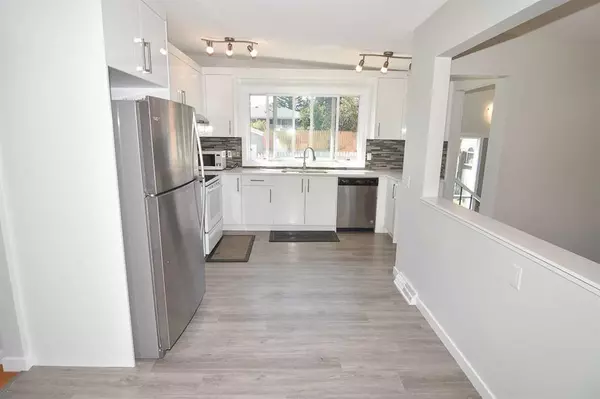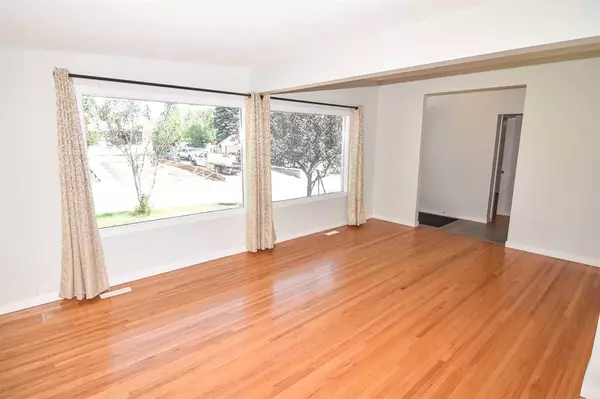$585,000
$599,000
2.3%For more information regarding the value of a property, please contact us for a free consultation.
903 Canaveral CRES SW Calgary, AB t2w1n3
5 Beds
3 Baths
1,272 SqFt
Key Details
Sold Price $585,000
Property Type Single Family Home
Sub Type Detached
Listing Status Sold
Purchase Type For Sale
Square Footage 1,272 sqft
Price per Sqft $459
Subdivision Canyon Meadows
MLS® Listing ID A2070078
Sold Date 08/23/23
Style Bungalow
Bedrooms 5
Full Baths 2
Half Baths 1
Originating Board Calgary
Year Built 1971
Annual Tax Amount $3,404
Tax Year 2023
Lot Size 5,500 Sqft
Acres 0.13
Property Description
Renovated detached house, total 5 bedrooms and 2.5 bathrooms. brand new cabinet and quartz counter top. Roof is 2 years old. High efficiency furnace just replaced last year. The windows and front door and storm door have been replaced three years ago. The master bedroom has 2 pieces ensuite bathroom. Just add a door to make a separate entrance to the basement. In Canyon Meadows, there are Canyon Meadows elementary school, St. Catherine Elementary school, Robert Warren Junior High and Dr. E.P Scarlett High school. Also has Canyon Meadows Aquatic & Fitness centre, Canyon Meadows Theater and golf course.
Location
Province AB
County Calgary
Area Cal Zone S
Zoning R-C1
Direction N
Rooms
Other Rooms 1
Basement Finished, Full
Interior
Interior Features Separate Entrance
Heating Forced Air, Natural Gas
Cooling None
Flooring Hardwood, Vinyl Plank
Appliance Dishwasher, Dryer, Electric Stove, Garage Control(s), Refrigerator, Washer, Window Coverings
Laundry In Basement
Exterior
Parking Features Double Garage Detached
Garage Spaces 2.0
Garage Description Double Garage Detached
Fence Fenced
Community Features Playground, Schools Nearby, Shopping Nearby, Tennis Court(s)
Roof Type Flat
Porch None
Lot Frontage 54.99
Total Parking Spaces 2
Building
Lot Description Back Lane, Back Yard, Front Yard, Lawn, Landscaped
Foundation Poured Concrete
Architectural Style Bungalow
Level or Stories One
Structure Type Wood Frame
Others
Restrictions None Known
Tax ID 83053913
Ownership Private
Read Less
Want to know what your home might be worth? Contact us for a FREE valuation!

Our team is ready to help you sell your home for the highest possible price ASAP

