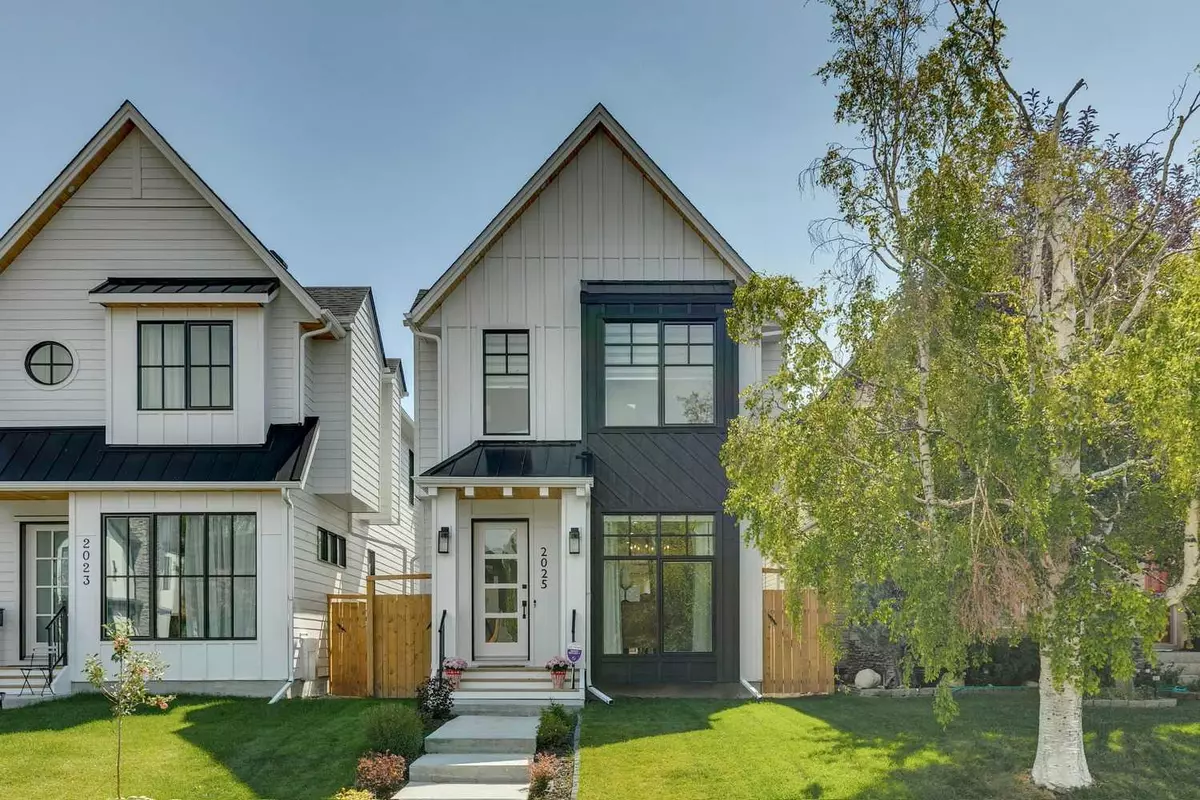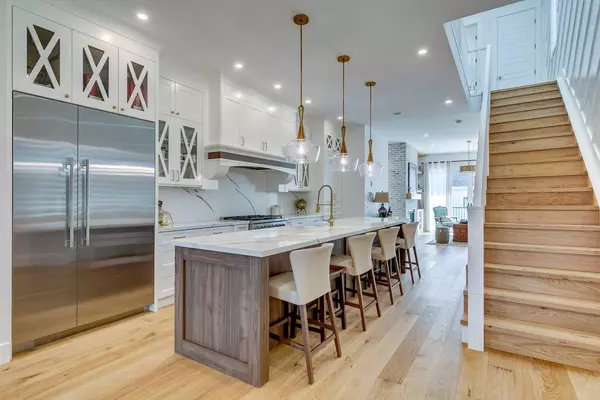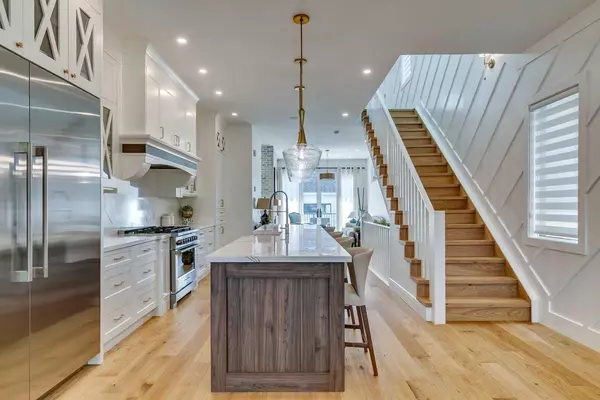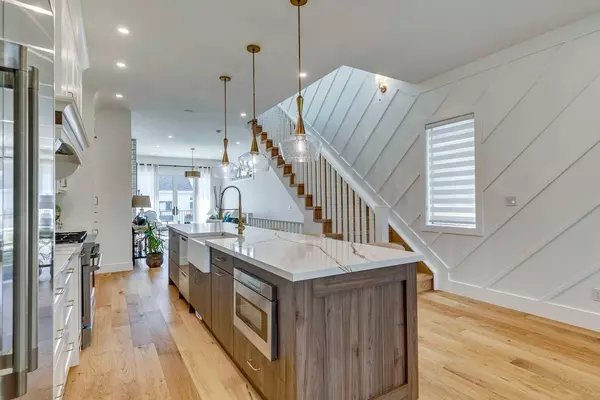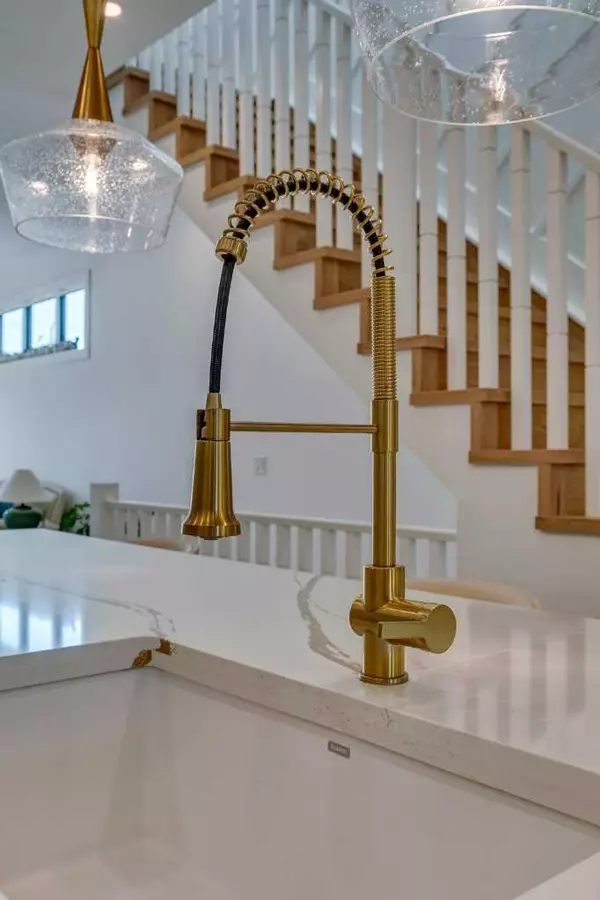$1,275,000
$1,275,000
For more information regarding the value of a property, please contact us for a free consultation.
2025 37 AVE SW Calgary, AB T2T 2H6
4 Beds
4 Baths
2,069 SqFt
Key Details
Sold Price $1,275,000
Property Type Single Family Home
Sub Type Detached
Listing Status Sold
Purchase Type For Sale
Square Footage 2,069 sqft
Price per Sqft $616
Subdivision Altadore
MLS® Listing ID A2072331
Sold Date 08/22/23
Style 2 Storey
Bedrooms 4
Full Baths 3
Half Baths 1
Originating Board Calgary
Year Built 2021
Annual Tax Amount $7,031
Tax Year 2023
Lot Size 3,153 Sqft
Acres 0.07
Property Description
FALL IN LOVE with this stunning LUXURY detached home on a beautiful tree-lined street ONLY MINUTES TO MARDA LOOP. This exquisite 3+1 bedroom family home boasts over 2900 sq ft of developed space, THOUGHTFULLY DESIGNED to perfection. You'll immediately be impressed with the welcoming and BRIGHT main floor with 10' ceilings, HARDWOOD flooring, sophisticated DESIGNER touches, and charming architectural elements that are bound to steal your heart. CHEF INSPIRED KITCHEN features a 13' ISLAND with seating for 6, APRON SINK, gorgeous cabinetry, SOFT-CLOSE drawers, and FISHER & PAYKEL appliances including a 6 BURNER Gas Range. Spacious front dining area allows you to create unforgettable moment with family and friends in an atmosphere of elegance and comfort. Unwind in the living area with a modern brick GAS FIREPLACE, built-in storage, and sliding doors leading to the SOUTH FACING backyard. The area effortlessly blends the indoors and outdoors. Convenient MUDROOM and 2-piece powder room complete the main floor. Upstairs relax in your primary retreat with 12' VAULTED CEILING, walk-in closet with NATURAL LIGHT and custom shelving and a SPA-LIKE 5-piece ensuite. 2 additional bedrooms perfect for family or office space. LAUNDRY ROOM with storage cabinets and sink. 4-piece main bathroom. DEVELOPED LOWER LEVEL includes a large media/rec space, WET BAR with beverage fridge, 4th BEDROOM and 4-piece bathroom. Serene SOUTH FACING backyard offers a large deck to entertain, BBQ and enjoy the summer sun. DOUBLE DETACHED GARAGE. Located in the highly sought after community of ALTADORE. Don't miss out! Watch 3D Tour!
Location
Province AB
County Calgary
Area Cal Zone Cc
Zoning R-C2
Direction N
Rooms
Other Rooms 1
Basement Finished, Full
Interior
Interior Features Bar, Built-in Features, Double Vanity, High Ceilings, Kitchen Island, Open Floorplan, Soaking Tub, Walk-In Closet(s)
Heating Forced Air, Natural Gas
Cooling None
Flooring Carpet, Hardwood
Fireplaces Number 1
Fireplaces Type Gas
Appliance Bar Fridge, Built-In Gas Range, Dishwasher, Dryer, Gas Oven, Microwave, Range Hood, Refrigerator, Washer
Laundry Upper Level
Exterior
Parking Features Double Garage Detached
Garage Spaces 2.0
Garage Description Double Garage Detached
Fence Fenced
Community Features Playground, Schools Nearby, Shopping Nearby
Roof Type Asphalt Shingle
Porch Patio
Lot Frontage 25.0
Total Parking Spaces 2
Building
Lot Description Back Lane, Back Yard, Landscaped, Rectangular Lot
Foundation Poured Concrete
Architectural Style 2 Storey
Level or Stories Two
Structure Type Vinyl Siding,Wood Frame,Wood Siding
Others
Restrictions None Known
Tax ID 83038606
Ownership Private
Read Less
Want to know what your home might be worth? Contact us for a FREE valuation!

Our team is ready to help you sell your home for the highest possible price ASAP

