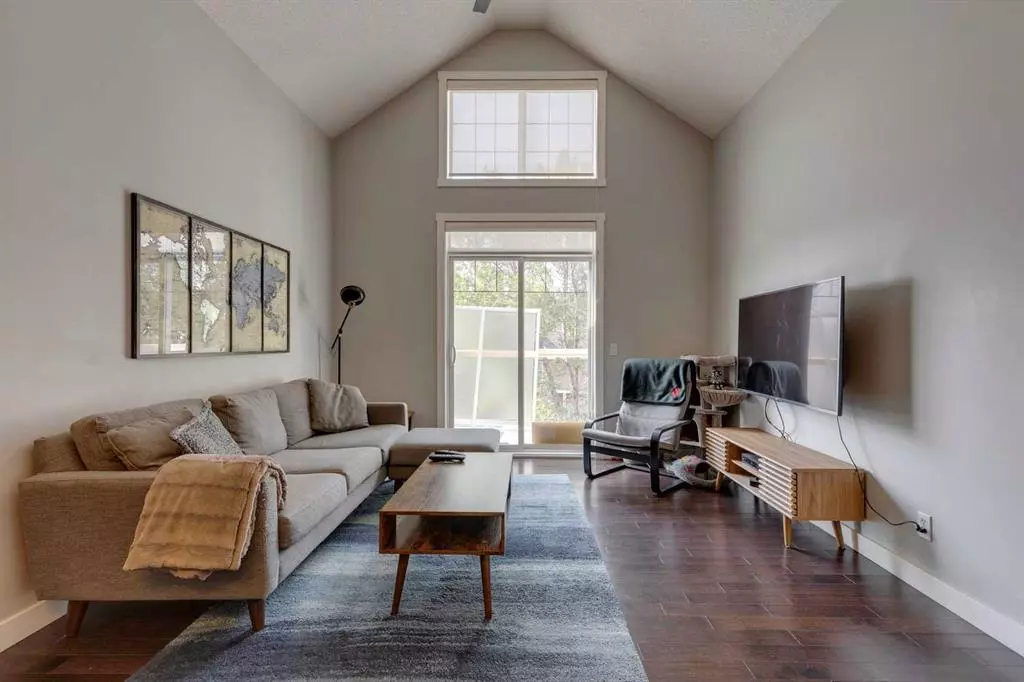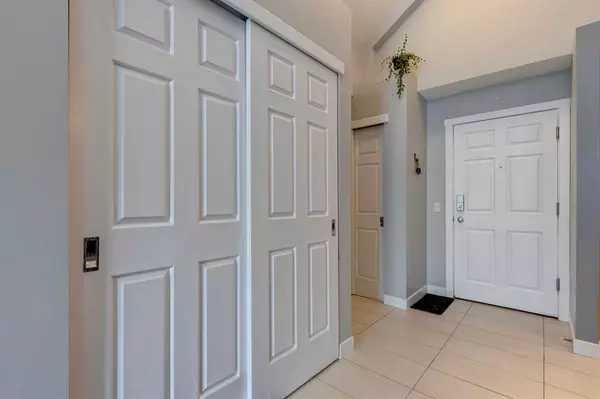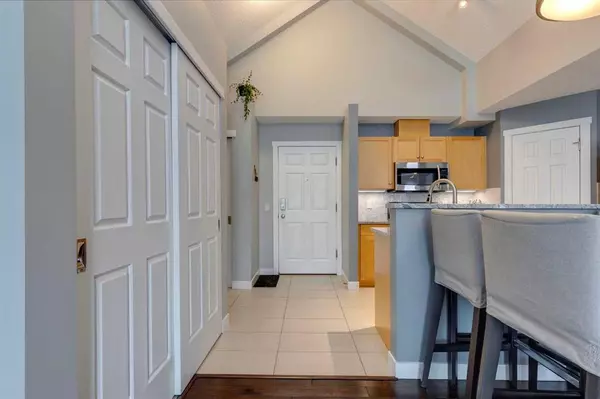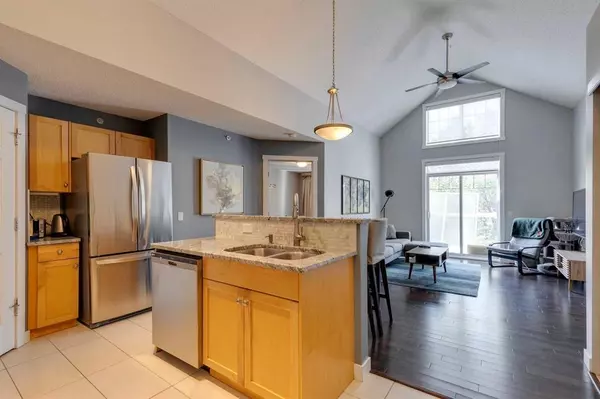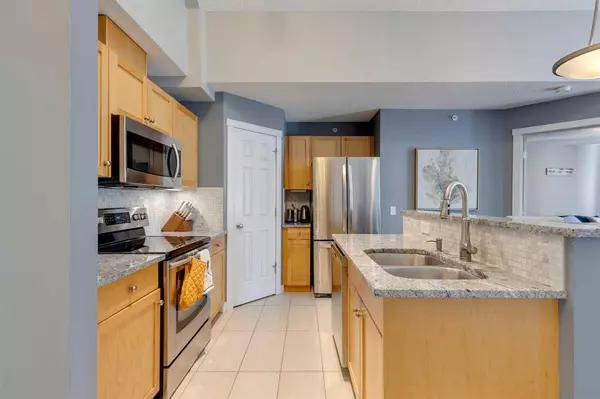$370,000
$360,000
2.8%For more information regarding the value of a property, please contact us for a free consultation.
1808 36 AVE SW #313 Calgary, AB T2T 6J2
2 Beds
2 Baths
880 SqFt
Key Details
Sold Price $370,000
Property Type Condo
Sub Type Apartment
Listing Status Sold
Purchase Type For Sale
Square Footage 880 sqft
Price per Sqft $420
Subdivision Altadore
MLS® Listing ID A2067514
Sold Date 08/22/23
Style Low-Rise(1-4)
Bedrooms 2
Full Baths 2
Condo Fees $589/mo
Originating Board Calgary
Year Built 2001
Annual Tax Amount $2,030
Tax Year 2023
Property Description
TOP FLOOR | SOUTH FACING | VAULTED CEILINGS | 2 BEDROOMS | 2 BATHROOMS | PET FRIENDLY | MARDA LOOP: ALTADORE | INSUITE LAUNDRY |
Welcome to this cool, quiet, and polished 2-bedroom 2-bathroom condo with an upscale vibe in the amenity-filled Marda Loop, Altadore – it's sure to impress! This condo wows with bright and inviting paint colors throughout, laminate hardwood flooring, stylish light fixtures, and an endless amount of storage. The thoughtful addition of vaulted ceilings adds a touch of elegance and spaciousness to the living areas.The open and functional floor plan is bathed in natural light, thanks to oversized windows and a spacious balcony.
The stylish kitchen is a chef's dream, featuring endless counter space, breakfast bar, well-kept black appliances, and a spacious pantry. Abundant high-end cabinetry provides ample storage, and the kitchen effortlessly flows into the open yet cozy dining room.
Relax and unwind in the living room. This space offers all the room you need to entertain guests or simply enjoy quiet evenings in comfort. The two spacious bedrooms continue the theme of elegance, with spacious closest, and well-sized windows, ensuring a restful atmosphere. The primary bedroom includes the walk in closet and 4 piece ensuite.
Completing this chic condo is the additional 4-piece bathroom. Don't miss the large laundry room with space to do laundry and store any extra belongings. Take advantage of the private balcony to dine al fresco or savor a peaceful moment outdoors with a natural gas line.
Additional perks include titled parking and bike storage. Condo fees include heat, water, sewer and electricity.
Located in the sought-after and amenity-rich Marda Loop, this home is within walking distance to all amenities, restaurants, grocery stores, ice cream, pizza shops, pet stores, coffee shops, schools and the Elbow River bike paths.
Location
Province AB
County Calgary
Area Cal Zone Cc
Zoning M-C1
Direction SE
Rooms
Other Rooms 1
Basement None
Interior
Interior Features High Ceilings, Kitchen Island, Open Floorplan, Pantry, Vaulted Ceiling(s), Walk-In Closet(s)
Heating In Floor
Cooling None
Flooring Carpet, Laminate, Linoleum
Appliance Dishwasher, Dryer, Electric Oven, Microwave Hood Fan, Refrigerator, Washer, Window Coverings
Laundry In Unit, Laundry Room, Main Level, See Remarks
Exterior
Parking Features Titled, Underground
Garage Description Titled, Underground
Community Features Park, Playground, Schools Nearby, Shopping Nearby, Sidewalks, Street Lights, Tennis Court(s), Walking/Bike Paths
Amenities Available Elevator(s), Secured Parking, Storage
Roof Type Shingle
Porch Balcony(s)
Exposure S
Total Parking Spaces 1
Building
Story 3
Foundation Poured Concrete
Architectural Style Low-Rise(1-4)
Level or Stories Single Level Unit
Structure Type Brick,Stucco,Vinyl Siding,Wood Frame
Others
HOA Fee Include Common Area Maintenance,Electricity,Heat,Insurance,Professional Management,Reserve Fund Contributions,Sewer,Snow Removal,Water
Restrictions Building Design Size,Pet Restrictions or Board approval Required,Restrictive Covenant
Tax ID 83176730
Ownership Private
Pets Allowed Restrictions, Yes
Read Less
Want to know what your home might be worth? Contact us for a FREE valuation!

Our team is ready to help you sell your home for the highest possible price ASAP

