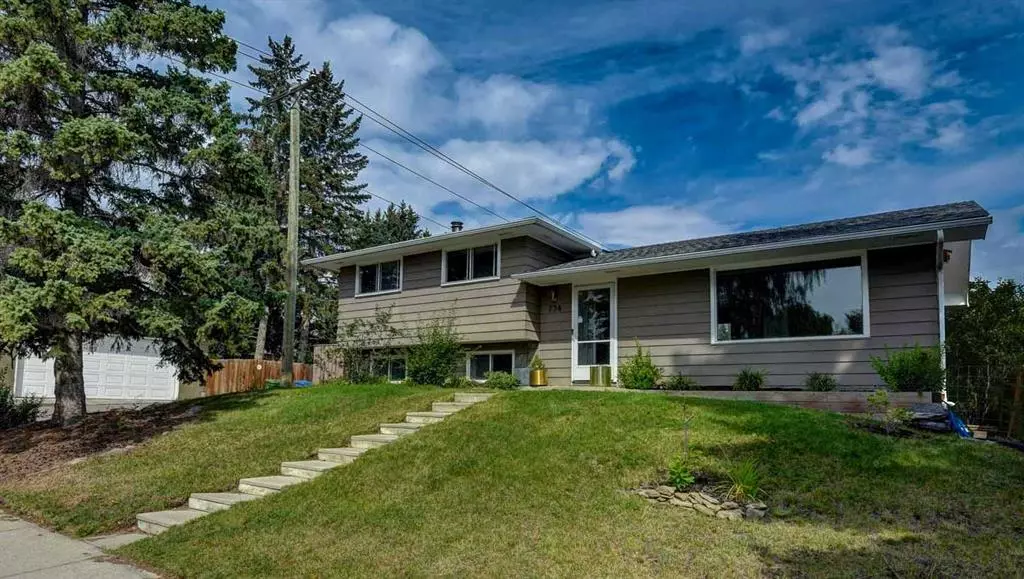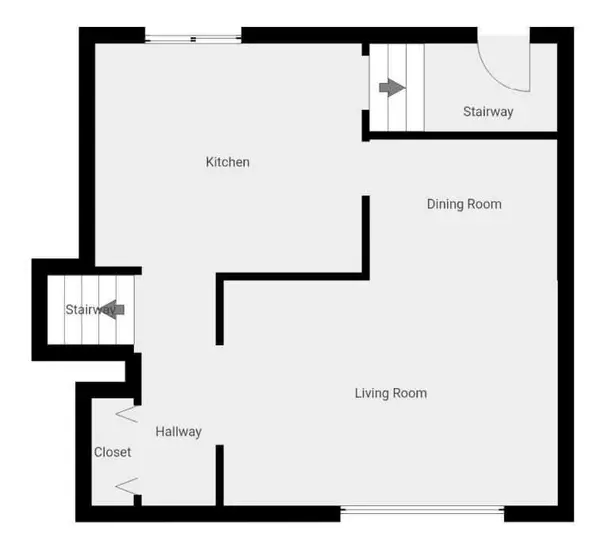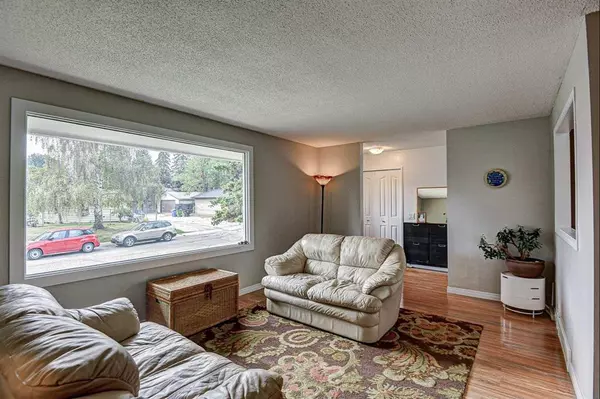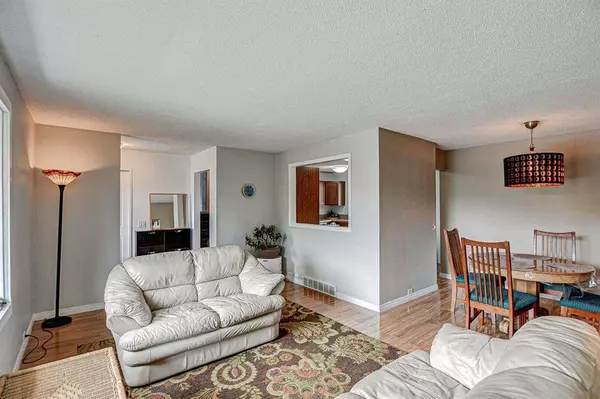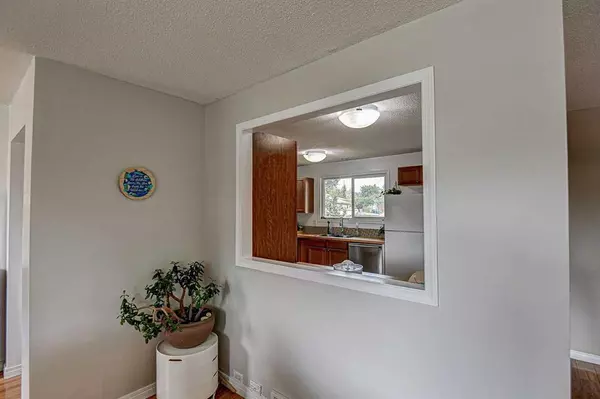$575,000
$525,800
9.4%For more information regarding the value of a property, please contact us for a free consultation.
736 118 AVE SW Calgary, AB T2W 0E5
5 Beds
2 Baths
1,096 SqFt
Key Details
Sold Price $575,000
Property Type Single Family Home
Sub Type Detached
Listing Status Sold
Purchase Type For Sale
Square Footage 1,096 sqft
Price per Sqft $524
Subdivision Canyon Meadows
MLS® Listing ID A2072668
Sold Date 08/21/23
Style 4 Level Split
Bedrooms 5
Full Baths 2
Originating Board Calgary
Year Built 1969
Annual Tax Amount $3,433
Tax Year 2023
Lot Size 5,500 Sqft
Acres 0.13
Property Description
Welcome home to this incredible 5 bedroom, 4 level split in the highly sought after community of Canyon Meadows. This home is perfect for the growing family looking for a spacious and comfortable living experience, located within easy walking distance of the COMMUNITY CENTRE facilities, Canyon Meadow Shopping Centre, (2) ELEMENTARY, a JR. HIGH and HIGH SCHOOL. Of the many things that sets this home apart, is the HUGE 5500 sq ft YARD it sits on, complete with a DOUBLE DETACHED GARAGE and a CHILDREN'S PLAYGROUND IMMEDIATELY ACROSS THE ALLEY. Imagine, being able to watch your kids play while enjoying a cup of coffee from your kitchen window or back yard as you ENJOY an APPLE from one of the many FRUIT BEARING TREES AND BUSHES (RASPBERRIES, SASKATOONS, GOJI BERRIES and STRAWBERRIES). It doesn't get much better than that! Inside, you'll find a bright and open floor plan that is perfect for entertaining. The spacious kitchen with plenty of counter space, has an opening to the living room to allow even more light to put the last finishes on your preparations while guests visit in the living room or attached dining room. Upstairs, you'll find the first 3 of 5 spacious bedrooms and the main 4 PIECE BATHROOM. The 3rd level includes the warm and inviting FAMILY ROOM with a cozy fireplace for those cooler Autumn nights, the 4th BEDROOM and 3 piece BATH. The lower level holds the the 5th bedroom, perfect for guests or older children who want their own space. This home has NEW CARPET THROUGHOUT THE UPPER AND LOWER LEVELS, NEWER FURNACE AND HOT WATER TANK (2022) as well as ROOF SHINGLES (2018). Don't miss out on your chance to own this amazing home. Schedule your showing today!
Location
Province AB
County Calgary
Area Cal Zone S
Zoning R-C1
Direction S
Rooms
Basement Finished, Full
Interior
Interior Features Laminate Counters, Open Floorplan, Storage
Heating Forced Air
Cooling None
Flooring Carpet, Laminate
Fireplaces Number 1
Fireplaces Type Wood Burning
Appliance Dishwasher, Dryer, Electric Stove, Garage Control(s), Refrigerator, Washer
Laundry In Basement
Exterior
Parking Features Double Garage Detached
Garage Spaces 2.0
Garage Description Double Garage Detached
Fence Fenced
Community Features Park, Playground, Schools Nearby, Shopping Nearby, Walking/Bike Paths
Roof Type Asphalt Shingle
Porch None
Lot Frontage 54.99
Total Parking Spaces 2
Building
Lot Description Back Lane, Back Yard, Backs on to Park/Green Space, Fruit Trees/Shrub(s), Garden, No Neighbours Behind, Private
Foundation Poured Concrete
Architectural Style 4 Level Split
Level or Stories 4 Level Split
Structure Type Concrete,Vinyl Siding,Wood Frame
Others
Restrictions None Known
Tax ID 83049321
Ownership Private
Read Less
Want to know what your home might be worth? Contact us for a FREE valuation!

Our team is ready to help you sell your home for the highest possible price ASAP

