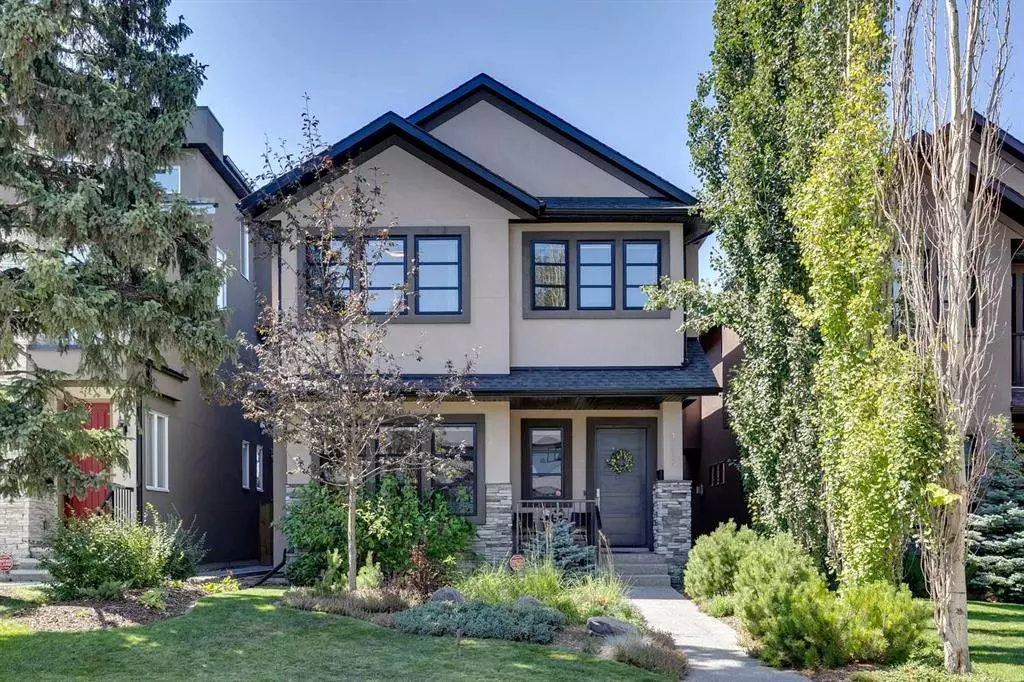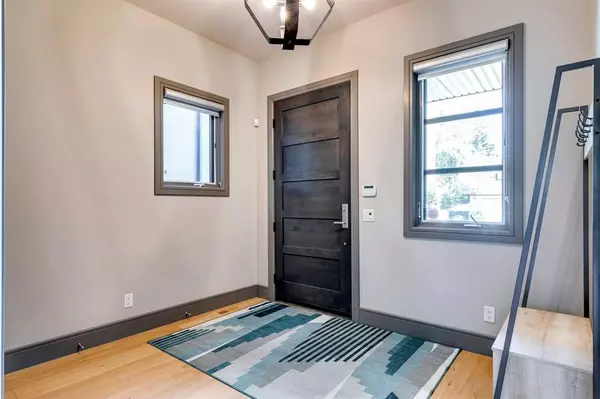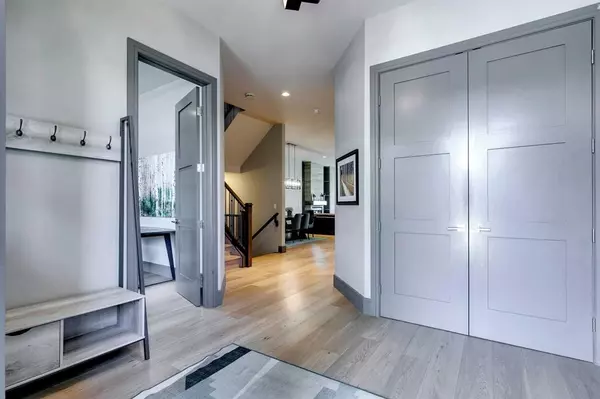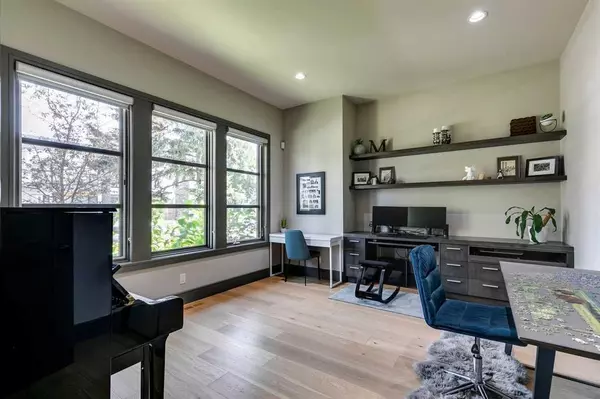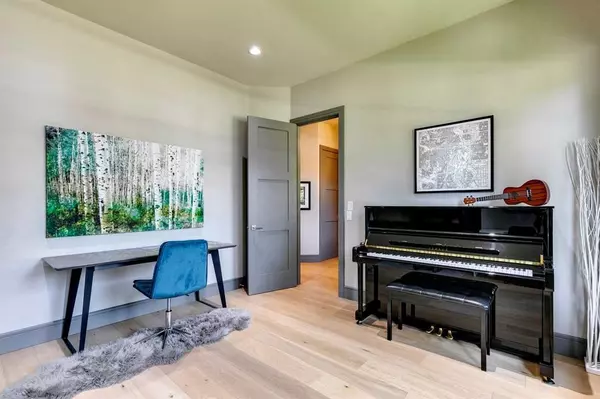$1,330,000
$1,325,000
0.4%For more information regarding the value of a property, please contact us for a free consultation.
4915 21 ST SW Calgary, AB T2T 5B7
4 Beds
4 Baths
2,615 SqFt
Key Details
Sold Price $1,330,000
Property Type Single Family Home
Sub Type Detached
Listing Status Sold
Purchase Type For Sale
Square Footage 2,615 sqft
Price per Sqft $508
Subdivision Altadore
MLS® Listing ID A2070931
Sold Date 08/21/23
Style 2 Storey
Bedrooms 4
Full Baths 3
Half Baths 1
Originating Board Calgary
Year Built 2007
Annual Tax Amount $7,820
Tax Year 2023
Lot Size 3,982 Sqft
Acres 0.09
Property Description
Welcome to this stunningly renovated home situated on a 33'x120' lot in the sought-after neighborhood of Altadore! With its makeover in 2019, this 3+1 bedroom residence offers over 3,700 sq ft of beautifully developed living space. The open main level boasts new engineered hardwood floors, 10' ceilings, a large and sunny den with built-in desk and a spacious dining area, ideal for hosting family gatherings or dinner parties. The chef-inspired kitchen features quartz countertops, an island/eating bar, ample storage (including a pantry), and a new stainless steel appliance package with a gas stove and fridge. Open to the kitchen, the living room charms with its floor-to-ceiling feature fireplace & mini-bar, providing the perfect ambiance for entertaining guests. New wall to wall sliding patio doors open up to the large deck and hot tub area. The second level showcases new hardwood flooring, a versatile bonus room suitable for a kid's play area or second office space, three large bedrooms all with vaulted ceilings and a 4-piece main bath. The primary bedroom with vaulted ceiling and double-sided fireplace also includes a walk-in closet and luxurious 5-piece ensuite with double sinks, relaxing freestanding soaker tub & oversized shower. The second floor also contains a convenient laundry room with sink and storage, equipped with a new washer and dryer. The fully developed basement is designed for comfort with in-floor heating system. Here, you'll find a spacious recreation/media room with a wet bar and wine room, offering an excellent space for game or movie nights. Additionally, a fourth bedroom with a 4-piece ensuite adds a touch of luxury to the lower level. Additional highlights include fresh paint throughout, upgraded light fixtures, new interior doors throughout, new doorknobs, a built-in/wired security system which includes the garage and a new hot water tank. Outside, indulge in the professionally landscaped gardens with an efficient irrigation system and enjoy the sunny west-facing backyard with a deck, lighting, hot tub, and pergola. The property also offers access to the heated double detached garage with new garage door. Conveniently located, this home is in close proximity to Glenmore Athletic Park, Sandy Beach/River Park, vibrant Marda Loop, excellent schools, shopping options, public transit, and easy access to Crowchild Trail.
Location
Province AB
County Calgary
Area Cal Zone Cc
Zoning R-C2
Direction E
Rooms
Other Rooms 1
Basement Finished, Full
Interior
Interior Features Bar, Bookcases, Breakfast Bar, Built-in Features, Central Vacuum, Chandelier, Closet Organizers, Double Vanity, High Ceilings, Kitchen Island, Open Floorplan, Pantry, Recessed Lighting, Skylight(s), Soaking Tub, Vaulted Ceiling(s), Walk-In Closet(s), Wet Bar, Wired for Sound
Heating In Floor, Forced Air
Cooling None
Flooring Carpet, Hardwood, Tile
Fireplaces Number 2
Fireplaces Type Gas, Living Room, Master Bedroom
Appliance Bar Fridge, Dishwasher, Dryer, Garburator, Gas Stove, Microwave, Range Hood, Refrigerator, Washer, Water Softener, Window Coverings
Laundry Sink, Upper Level
Exterior
Parking Features Double Garage Detached
Garage Spaces 2.0
Garage Description Double Garage Detached
Fence Fenced
Community Features Park, Playground, Schools Nearby, Shopping Nearby, Sidewalks, Street Lights
Roof Type Asphalt Shingle
Porch Deck, Front Porch, Pergola
Lot Frontage 33.3
Total Parking Spaces 2
Building
Lot Description Back Lane, Back Yard, Front Yard, Landscaped, Underground Sprinklers, Rectangular Lot, Treed
Foundation Poured Concrete
Architectural Style 2 Storey
Level or Stories Two
Structure Type Stone,Stucco,Wood Frame
Others
Restrictions None Known
Tax ID 82926448
Ownership Private
Read Less
Want to know what your home might be worth? Contact us for a FREE valuation!

Our team is ready to help you sell your home for the highest possible price ASAP

