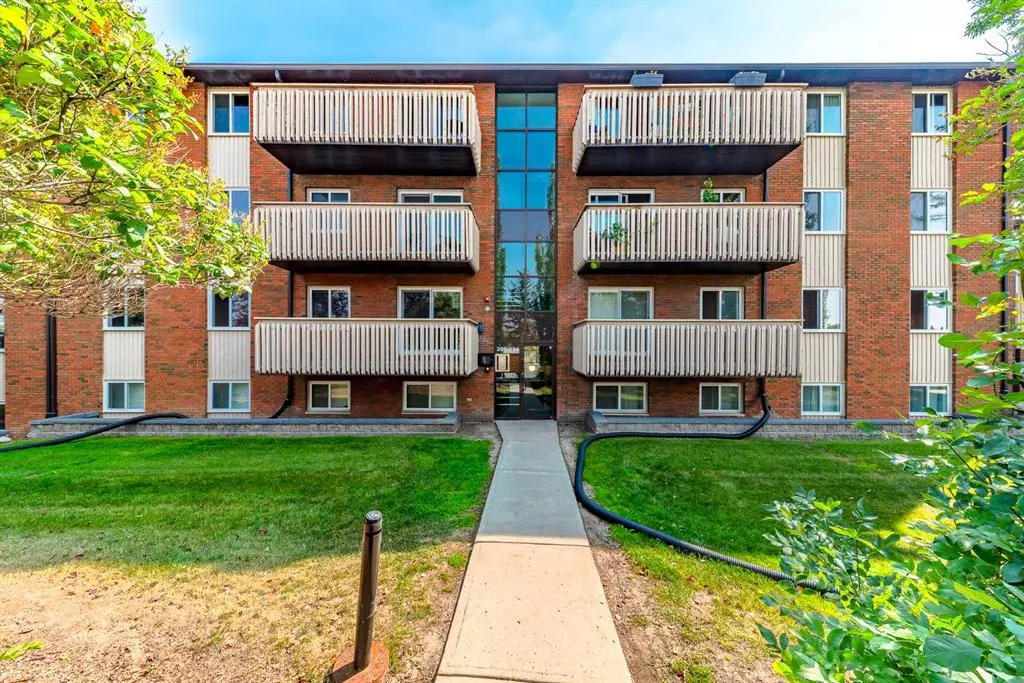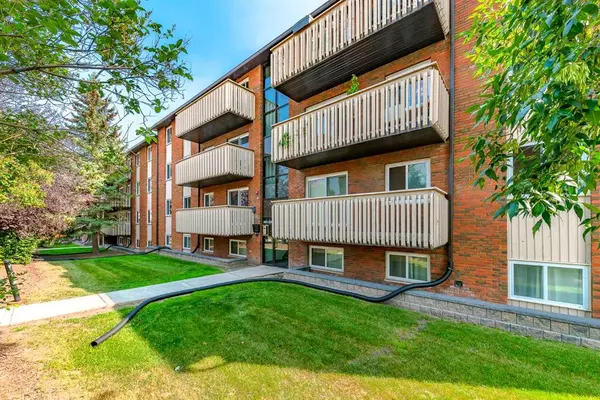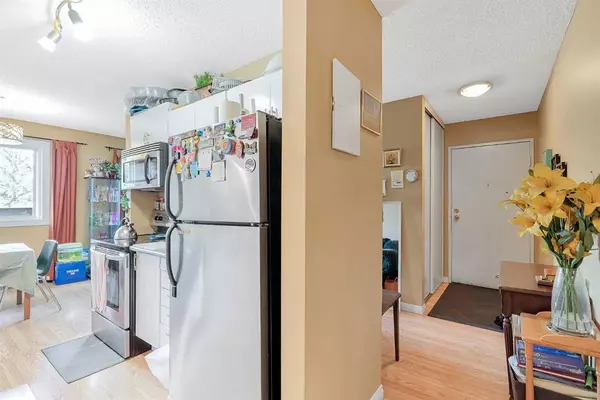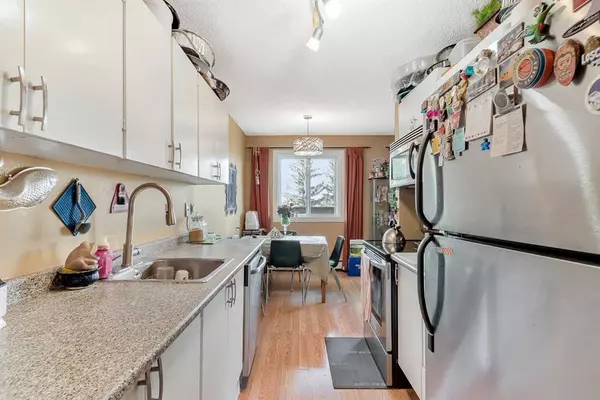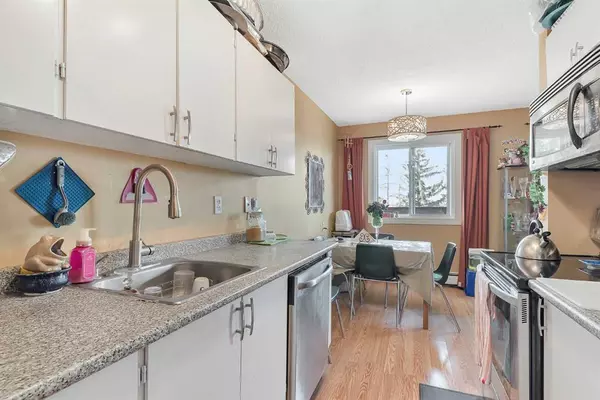$200,000
$175,000
14.3%For more information regarding the value of a property, please contact us for a free consultation.
11620 Elbow DR SW #222 Calgary, AB T2W 3L6
2 Beds
1 Bath
760 SqFt
Key Details
Sold Price $200,000
Property Type Condo
Sub Type Apartment
Listing Status Sold
Purchase Type For Sale
Square Footage 760 sqft
Price per Sqft $263
Subdivision Canyon Meadows
MLS® Listing ID A2073165
Sold Date 08/20/23
Style Low-Rise(1-4)
Bedrooms 2
Full Baths 1
Condo Fees $514/mo
Originating Board Calgary
Year Built 1977
Annual Tax Amount $959
Tax Year 2023
Property Description
Introducing Anderson Place, an in-demand gem perfectly situated just moments from the LRT and a swift 5-minute drive to the South Shopping Center. This captivating 2-bedroom, 1-bathroom haven with ensuite laundry has undergone a recent transformation, boasting an expansive 782 square feet of harmonious living space that's ready for you to call home. Impeccable updates, including fresh paint, new baseboards, modern windows, elevated light fixtures, and contemporary laminate flooring, create an inviting ambiance. The fully modernized bathroom shines with a new tub, toilet, and stylish vanity. The well-appointed kitchen showcases premium stainless steel appliances, encompassing a microwave hood fan, full-sized fridge, and dishwasher, all complemented by an open living room and an invitingly spacious dining area. Abundant in-suite storage and the convenience of an in-unit washer and dryer elevate your daily living experience, while assigned parking just steps from the building provides effortless accessibility. Step onto the generous balcony to capture captivating glimpses of the downtown vista. With condo fees encompassing heat and electricity, this extraordinary opportunity is not to be missed. Reach out today to secure your exclusive showing and envision the possibilities of calling this exceptional unit your own!
Location
Province AB
County Calgary
Area Cal Zone S
Zoning M-C1 d100
Direction N
Interior
Interior Features Laminate Counters
Heating Baseboard, Natural Gas
Cooling None
Flooring Laminate, Tile
Appliance Dishwasher, Electric Stove, Microwave Hood Fan, Refrigerator, Washer/Dryer, Window Coverings
Laundry In Unit, Laundry Room
Exterior
Parking Features Stall
Garage Description Stall
Community Features Park, Playground, Schools Nearby, Shopping Nearby, Sidewalks, Street Lights
Amenities Available Laundry, Visitor Parking
Porch Balcony(s)
Exposure N
Total Parking Spaces 1
Building
Story 4
Architectural Style Low-Rise(1-4)
Level or Stories Single Level Unit
Structure Type Brick,Wood Frame
Others
HOA Fee Include Common Area Maintenance,Electricity,Heat,Insurance,Professional Management,Reserve Fund Contributions,Sewer,Snow Removal,Trash,Water
Restrictions None Known,Pet Restrictions or Board approval Required
Ownership Private
Pets Allowed Restrictions
Read Less
Want to know what your home might be worth? Contact us for a FREE valuation!

Our team is ready to help you sell your home for the highest possible price ASAP

