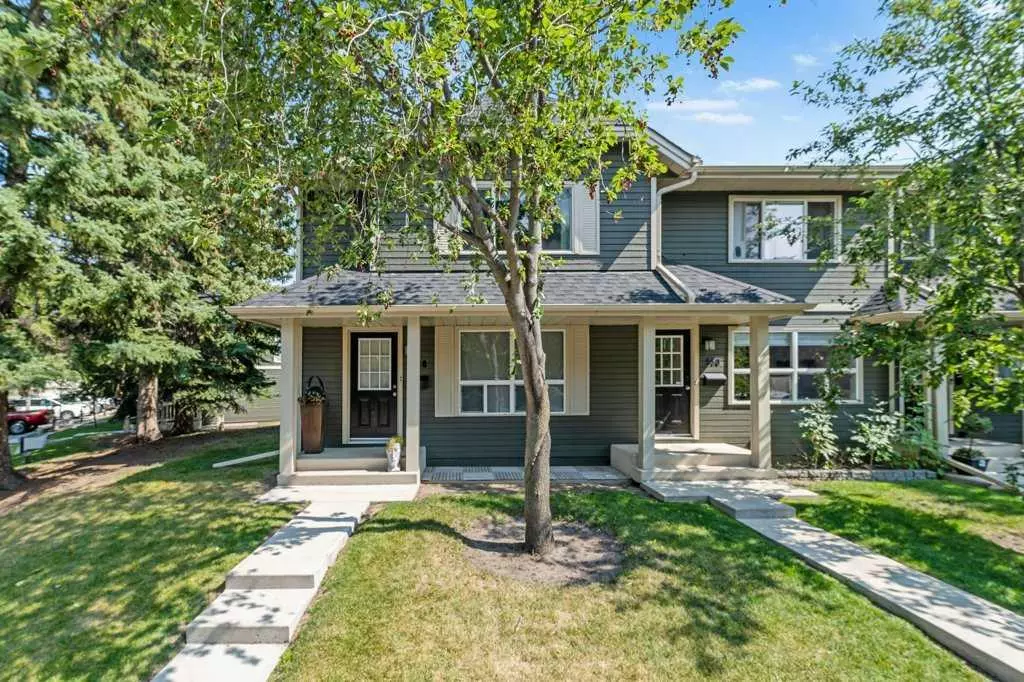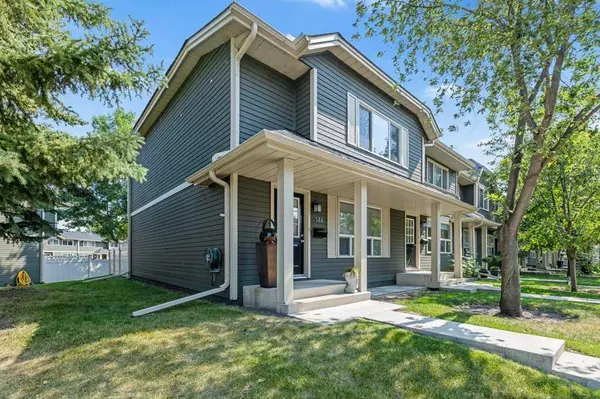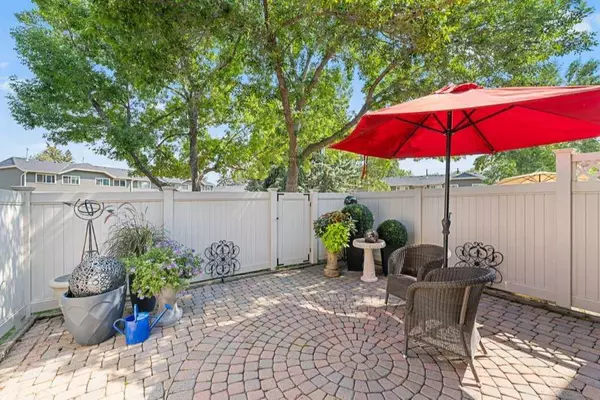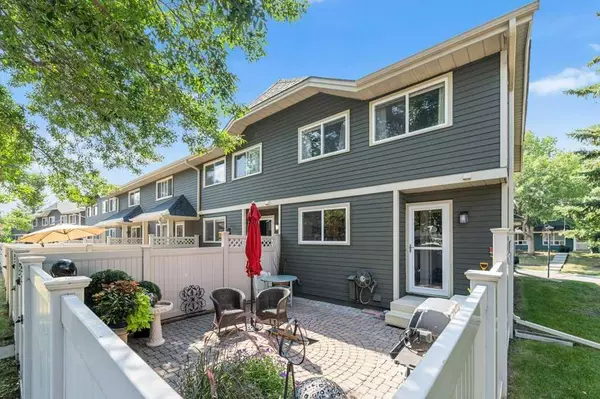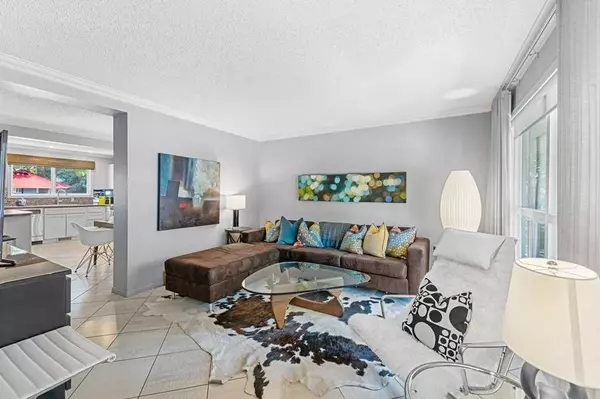$410,000
$364,999
12.3%For more information regarding the value of a property, please contact us for a free consultation.
548 Queenston GDNS SE Calgary, AB T2J 6R2
3 Beds
2 Baths
1,100 SqFt
Key Details
Sold Price $410,000
Property Type Townhouse
Sub Type Row/Townhouse
Listing Status Sold
Purchase Type For Sale
Square Footage 1,100 sqft
Price per Sqft $372
Subdivision Queensland
MLS® Listing ID A2071428
Sold Date 08/20/23
Style 2 Storey
Bedrooms 3
Full Baths 1
Half Baths 1
Condo Fees $448
Originating Board Calgary
Year Built 1981
Annual Tax Amount $1,596
Tax Year 2023
Property Description
Welcome to 548 Queenston Gardens, a remarkable townhouse that combines modern comforts with a peaceful and inviting atmosphere. Nestled in the heart of the coveted Queensland neighbourhood, this home offers a spacious 1100 square feet of living area plus a finished basement, ensuring ample room for all your family's needs.
Upon entering, you'll be greeted by an abundance of natural light that filters through the large windows, creating an open and airy ambiance throughout the main living area.
This charming home features three generously sized bedrooms, providing plenty of space for family members or guests. The updated full and half bathrooms showcase contemporary design elements, ensuring a comfortable and stylish environment.
Step into the well-appointed kitchen, which boasts ample counter and cabinet space, making meal preparation a breeze. The movable island adds flexibility to the layout, allowing you to tailor the space to your culinary needs.
The finished basement offers a flexible recreation room, large storage room and a convenient laundry area, ensuring that your home remains organized and efficient.
The curb appeal of the home is equally impressive. The exterior lights on the units were thoughtfully replaced in 2022, while the perimeter complex lighting was upgraded in 2023, enhancing the look and safety of the property. The roof shingles were replaced in 2015, ensuring peace of mind for years to come. The exterior has also been meticulously cared for, with new eaves, fascia, and paint completed in 2022. The new vinyl fence, installed in 2013, offers both privacy and a touch of elegance. Central air conditioning in this unit keeps you cool and comfortable year-round, regardless of the weather.
Outdoor enthusiasts will delight in the East-facing stone patio yard, backing onto lush green space. This tranquil setting provides a perfect backdrop for morning coffees, evening gatherings, and everything in between. The community is family-oriented and quiet, offering a safe and welcoming environment.
Situated in the heart of Queensland, you'll have easy access to shopping, schools, and playgrounds, making everyday life convenient and enjoyable. Don't miss the opportunity to make this exceptional townhouse your forever home.
This is a rare chance to own an end unit townhouse with so many desirable features in such a sought-after location. Make 548 Queenston Gardens your new address, and embrace the lifestyle you've been dreaming of!
Location
Province AB
County Calgary
Area Cal Zone S
Zoning M-CG d44
Direction W
Rooms
Basement Finished, Full
Interior
Interior Features Kitchen Island, No Animal Home, No Smoking Home, Storage, Walk-In Closet(s)
Heating In Floor, Forced Air, Natural Gas
Cooling Central Air
Flooring Carpet, Ceramic Tile, Hardwood
Appliance Central Air Conditioner, Dishwasher, Dryer, Garburator, Microwave Hood Fan, Oven, Refrigerator, See Remarks, Washer, Window Coverings
Laundry In Basement
Exterior
Parking Features Stall
Garage Description Stall
Fence Fenced
Community Features Park, Playground, Schools Nearby, Shopping Nearby
Amenities Available Parking, Snow Removal, Trash, Visitor Parking
Roof Type Asphalt Shingle
Porch Patio, See Remarks
Exposure W
Total Parking Spaces 1
Building
Lot Description Back Yard, Backs on to Park/Green Space, Corner Lot, Low Maintenance Landscape, No Neighbours Behind, Landscaped, See Remarks
Foundation Poured Concrete
Architectural Style 2 Storey
Level or Stories Two
Structure Type Wood Frame,Wood Siding
Others
HOA Fee Include Common Area Maintenance,Insurance,Maintenance Grounds,Parking,Professional Management,Reserve Fund Contributions,See Remarks,Trash
Restrictions Board Approval
Tax ID 82805536
Ownership Private
Pets Allowed Restrictions
Read Less
Want to know what your home might be worth? Contact us for a FREE valuation!

Our team is ready to help you sell your home for the highest possible price ASAP

