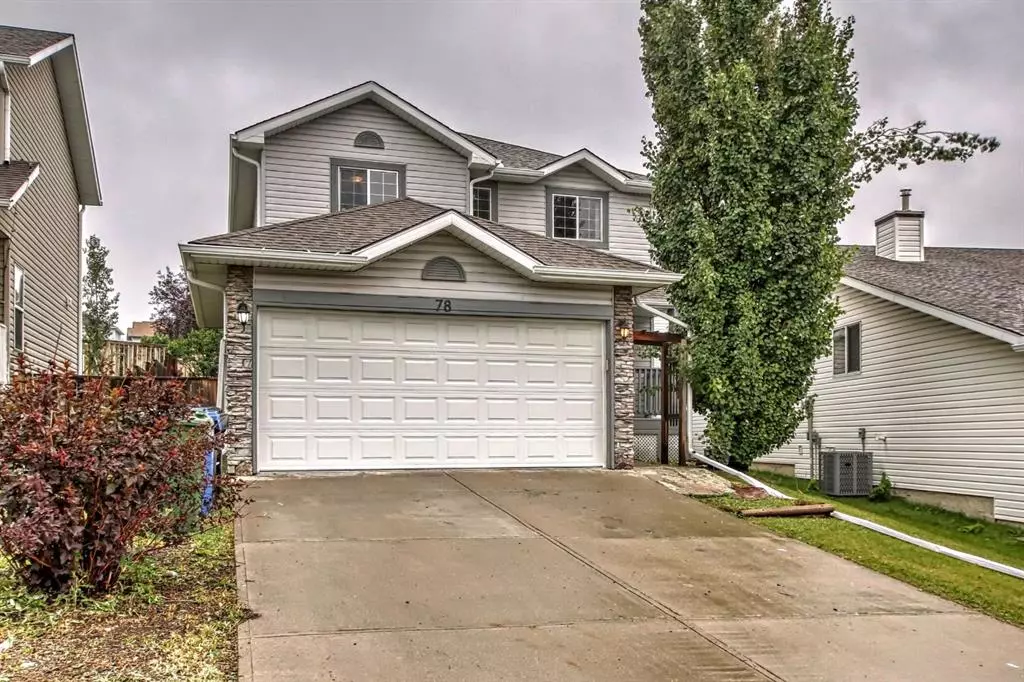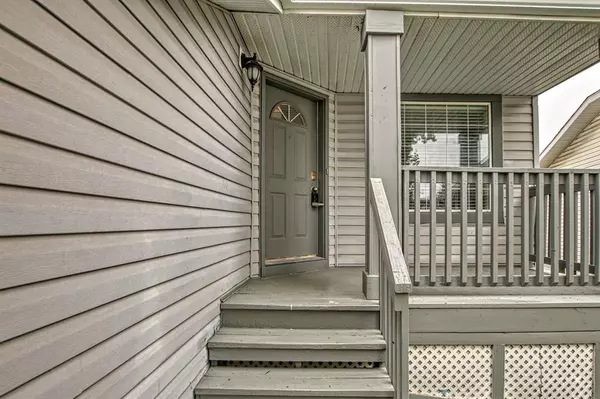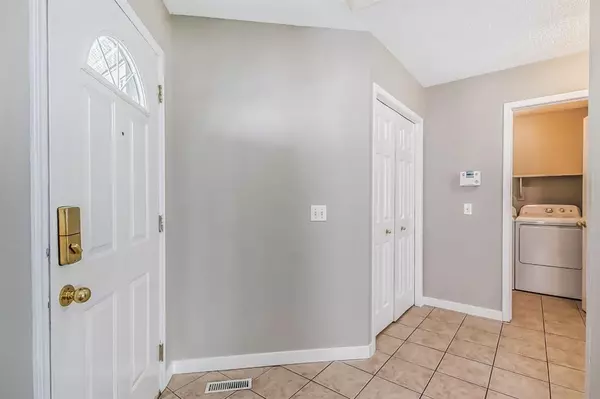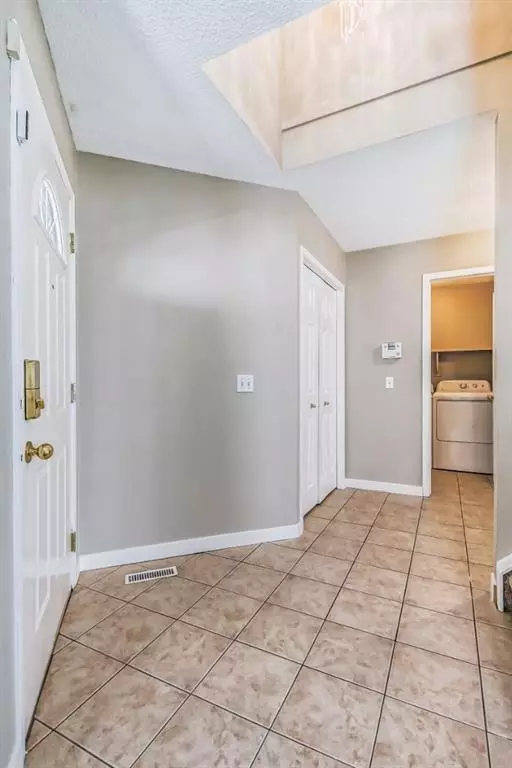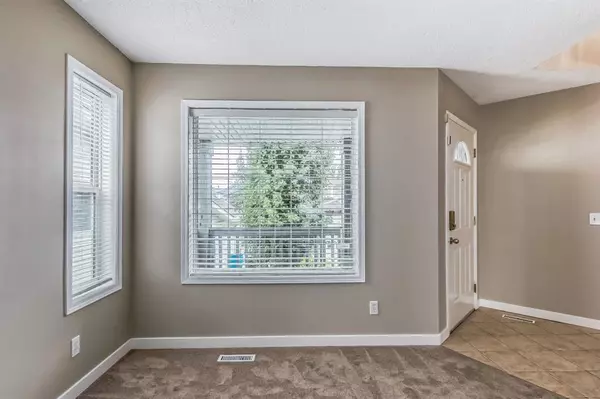$620,000
$639,900
3.1%For more information regarding the value of a property, please contact us for a free consultation.
78 Arbour Stone Rise NW Calgary, AB T3G 4N3
4 Beds
4 Baths
1,549 SqFt
Key Details
Sold Price $620,000
Property Type Single Family Home
Sub Type Detached
Listing Status Sold
Purchase Type For Sale
Square Footage 1,549 sqft
Price per Sqft $400
Subdivision Arbour Lake
MLS® Listing ID A2069684
Sold Date 08/19/23
Style 2 Storey
Bedrooms 4
Full Baths 3
Half Baths 1
HOA Fees $262/mo
HOA Y/N 1
Originating Board Calgary
Year Built 1998
Annual Tax Amount $3,187
Tax Year 2023
Lot Size 4,467 Sqft
Acres 0.1
Property Description
Welcome to the beautiful, much sought after, family friendly community of Arbour Lake. This fully developed 4 bedrooms, 3 and half bathrooms home is sure to meet your family's needs. From the front porch you are ushered into the spacious Open to Below foyer. Den is to the right and flows into the great room. In the great room there is a gas fireplace with a mantle and tile exterior. From the great room, open floor plan of dining and kitchen with a pantry tucked away conveniently in the corner. From the front door to the left, half bath, laundry room and coat closet complete this level. Upstairs you will find a primary bedroom outfitted with "his and hers" closets on your way to the 4pce ensuite. Two other spacious bedrooms share a 4pe bathroom. In the basement there's huge Rec room and family room - tons of space to work with. Fourth bedroom has a 3pce bathroom down there. Backyard is fully fenced with low-maintenance yard and patio. Double car garage with a good size driveway ensures that you have at least 4 parking spaces. This home is primely located well within proximity of all kinds of amenities including transit, schools, shopping, recreational activities for the family and quick access to major routes to different parts of the city and out to the gorgeous mountains. It's actually 2 minutes walk to the lake and 5 minutes walk to St. Ambrose School! You can not afford to miss this one! Call for your private viewing.
Location
Province AB
County Calgary
Area Cal Zone Nw
Zoning R-C1
Direction SW
Rooms
Other Rooms 1
Basement Finished, Full
Interior
Interior Features Ceiling Fan(s), Central Vacuum, Chandelier, No Smoking Home, Pantry
Heating Forced Air, Natural Gas
Cooling None
Flooring Carpet, Ceramic Tile, Hardwood
Fireplaces Number 1
Fireplaces Type Gas, Great Room, Mantle, Tile
Appliance Dishwasher, Dryer, Electric Range, Garage Control(s), Garburator, Microwave Hood Fan, Refrigerator, Washer, Window Coverings
Laundry Main Level
Exterior
Parking Features Double Garage Attached, Driveway
Garage Spaces 2.0
Garage Description Double Garage Attached, Driveway
Fence Fenced
Community Features Clubhouse, Lake, Park, Playground, Schools Nearby, Shopping Nearby, Sidewalks, Street Lights, Walking/Bike Paths
Amenities Available None
Roof Type Asphalt Shingle
Porch Front Porch, Patio
Lot Frontage 31.89
Total Parking Spaces 4
Building
Lot Description Back Yard
Foundation Poured Concrete
Architectural Style 2 Storey
Level or Stories Two
Structure Type Stone,Vinyl Siding,Wood Frame
Others
Restrictions None Known
Tax ID 82704355
Ownership Private
Read Less
Want to know what your home might be worth? Contact us for a FREE valuation!

Our team is ready to help you sell your home for the highest possible price ASAP

