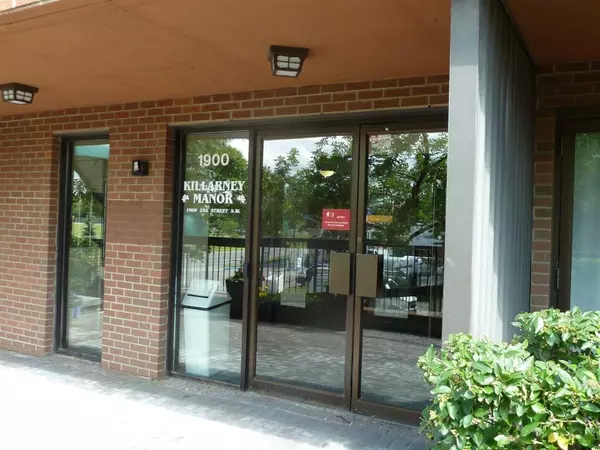$279,900
$278,900
0.4%For more information regarding the value of a property, please contact us for a free consultation.
1900 25A ST SW #606 Calgary, AB T2P 3G2
2 Beds
2 Baths
1,123 SqFt
Key Details
Sold Price $279,900
Property Type Condo
Sub Type Apartment
Listing Status Sold
Purchase Type For Sale
Square Footage 1,123 sqft
Price per Sqft $249
Subdivision Richmond
MLS® Listing ID A2071768
Sold Date 08/18/23
Style High-Rise (5+)
Bedrooms 2
Full Baths 2
Condo Fees $763/mo
Originating Board Calgary
Year Built 1982
Annual Tax Amount $1,389
Tax Year 2023
Property Description
The best deal in the area. Most suitable to couples, professional or small family. Easy access to Crowchild Trail. the best unit in the building. Heated, secured underground parking, Secured electronic entry system, updated 2 elevators, Concrete building, Pen house loft , 2 bath rooms inner city, Very convenient central location, next to #2 bus stop, - goes to downtown and Westside Recreation Center. Bus #20 to University of Calgary, Foothills Hospital, Children's Hospital, Mount Royal University, Rockyview Hospital, 3 blocks to Shaganappi C-Train Station, walking distance to neigbourhood pub, Shaganappi Golf Course, 29 Street fitness center, many restaurants, short ride to Westbrook Shopping mall, Safeway, Walmart, Scotia bank, Bank of Montreal, Jubilee Theatre, hot yoga studio. Bed rooms are irregular shape measurements at longest edges. Sellers related to listing Realtor.
Location
Province AB
County Calgary
Area Cal Zone Cc
Zoning M-H1
Direction W
Interior
Interior Features High Ceilings, No Animal Home
Heating Baseboard
Cooling None
Flooring Ceramic Tile, Laminate
Appliance Dishwasher, Electric Range, Refrigerator, Washer/Dryer
Laundry In Unit
Exterior
Parking Features Assigned, Underground
Garage Description Assigned, Underground
Community Features Park, Schools Nearby, Shopping Nearby, Sidewalks, Street Lights
Utilities Available Other
Amenities Available Elevator(s), Parking
Porch Balcony(s)
Exposure S,W
Total Parking Spaces 1
Building
Story 8
Foundation Poured Concrete
Architectural Style High-Rise (5+)
Level or Stories Multi Level Unit
Structure Type Brick,Concrete
Others
HOA Fee Include Common Area Maintenance,Heat,Insurance,Maintenance Grounds,Parking,Professional Management,Sewer,Snow Removal,Trash
Restrictions Pet Restrictions or Board approval Required
Tax ID 83172781
Ownership Private
Pets Allowed Restrictions
Read Less
Want to know what your home might be worth? Contact us for a FREE valuation!

Our team is ready to help you sell your home for the highest possible price ASAP





