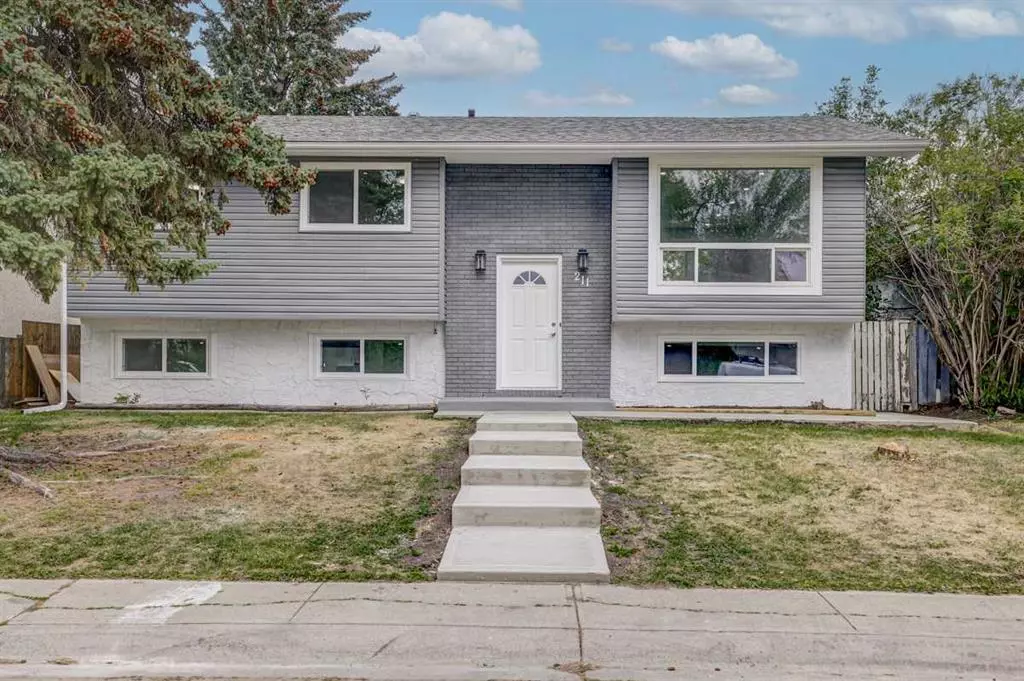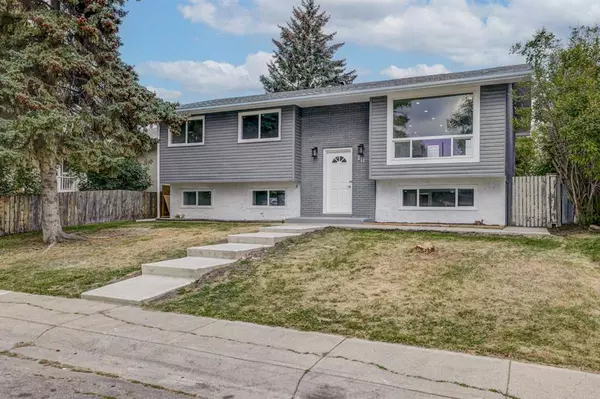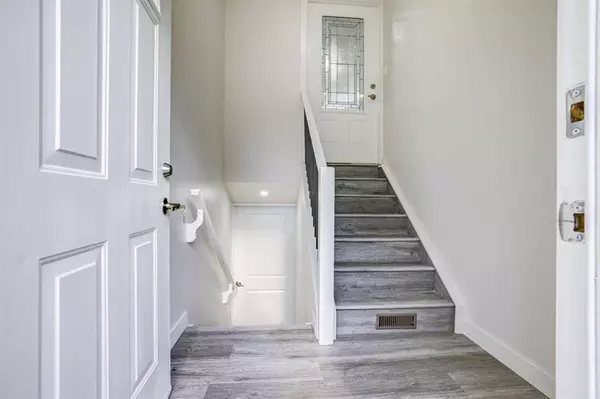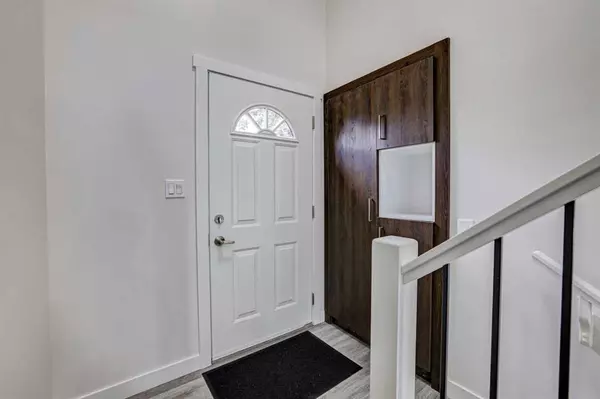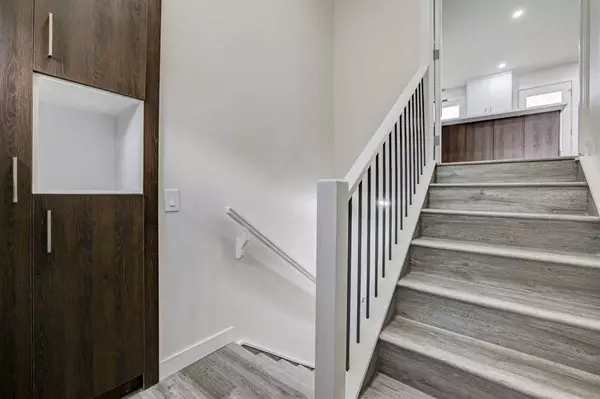$588,000
$549,900
6.9%For more information regarding the value of a property, please contact us for a free consultation.
211 Penmeadows Close SE Calgary, AB T2A 3A1
5 Beds
2 Baths
1,107 SqFt
Key Details
Sold Price $588,000
Property Type Single Family Home
Sub Type Detached
Listing Status Sold
Purchase Type For Sale
Square Footage 1,107 sqft
Price per Sqft $531
Subdivision Penbrooke Meadows
MLS® Listing ID A2071447
Sold Date 08/18/23
Style Bi-Level
Bedrooms 5
Full Baths 2
Originating Board Calgary
Year Built 1972
Annual Tax Amount $2,398
Tax Year 2023
Lot Size 4,994 Sqft
Acres 0.11
Property Description
New Furnace | Brand New Deck | Brand New Windows | Stainless Steel Appliances | Illegal Suite | New Kitchens (upstairs and downstairs) & more! Discover this extensively renovated home in the vibrant Penbrooke Meadows community. Featuring a new furnace, new windows, new deck, and new kitchens both upstairs and downstairs, this property offers a blend of contemporary convenience and tasteful elegance. Stainless steel appliances and large kitchen islands provide modern culinary spaces, while an open concept living area bathes in the natural light from the new windows. The basement has 2 fair sized rooms which is beneficial for having extra guests over or family. This home represents a lifestyle of comfort and convenience. Don't miss this fantastic opportunity to make this property your own.
Location
Province AB
County Calgary
Area Cal Zone E
Zoning R-C1
Direction W
Rooms
Basement Finished, Full, Suite
Interior
Interior Features Open Floorplan
Heating Forced Air, Natural Gas
Cooling None
Flooring Vinyl Plank
Appliance Dishwasher, Dryer, Electric Stove, Range Hood, Refrigerator, Washer
Laundry In Basement, Upper Level
Exterior
Parking Features Double Garage Detached, On Street
Garage Spaces 2.0
Garage Description Double Garage Detached, On Street
Fence Fenced
Community Features Park, Schools Nearby, Sidewalks, Street Lights
Roof Type Asphalt Shingle
Porch Deck
Lot Frontage 50.0
Total Parking Spaces 2
Building
Lot Description Back Yard
Foundation Poured Concrete
Architectural Style Bi-Level
Level or Stories Bi-Level
Structure Type Brick,Vinyl Siding,Wood Frame
Others
Restrictions None Known
Tax ID 82962613
Ownership Private
Read Less
Want to know what your home might be worth? Contact us for a FREE valuation!

Our team is ready to help you sell your home for the highest possible price ASAP

