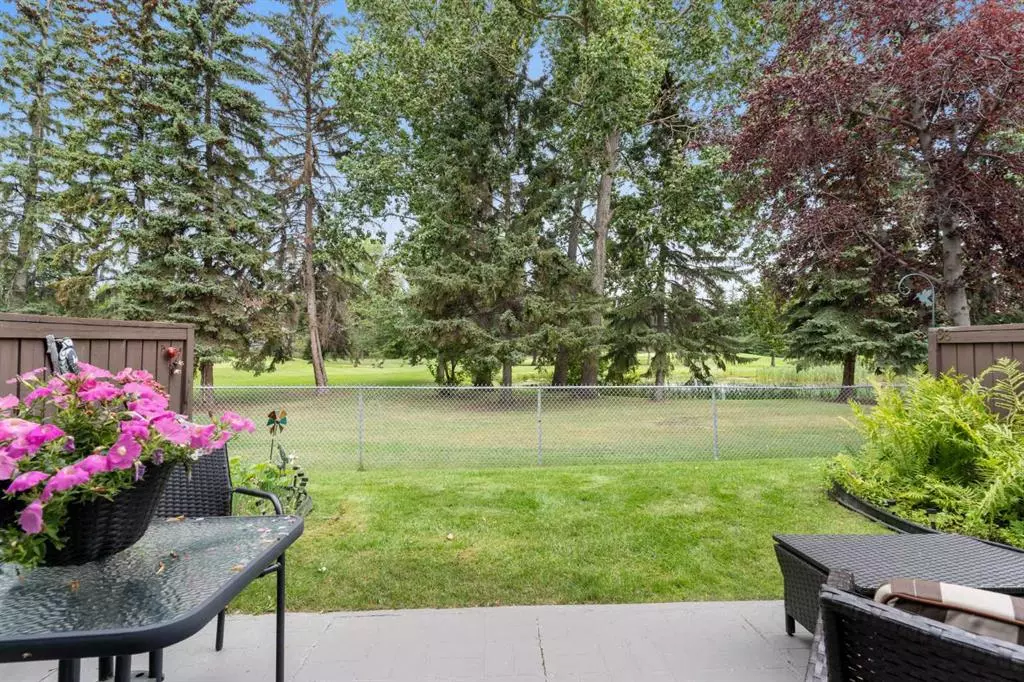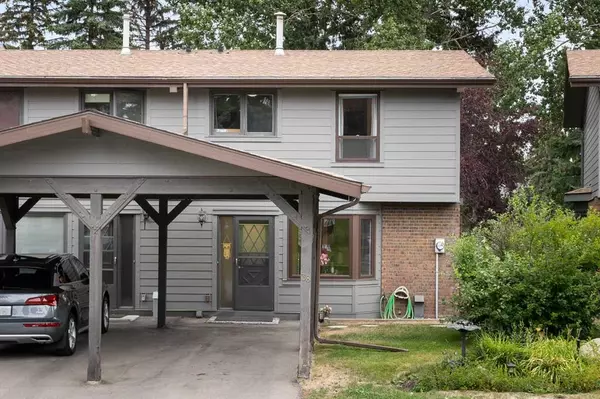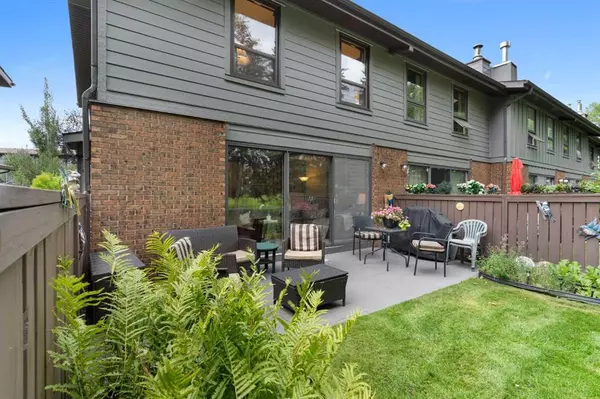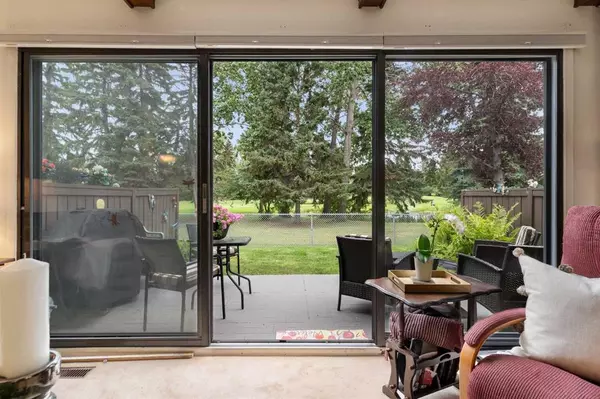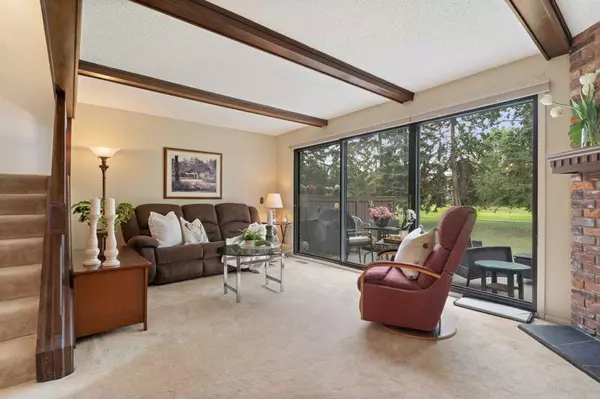$395,000
$399,900
1.2%For more information regarding the value of a property, please contact us for a free consultation.
10910 Bonaventure DR SE #38 Calgary, AB T2J 4Y9
3 Beds
3 Baths
1,209 SqFt
Key Details
Sold Price $395,000
Property Type Townhouse
Sub Type Row/Townhouse
Listing Status Sold
Purchase Type For Sale
Square Footage 1,209 sqft
Price per Sqft $326
Subdivision Willow Park
MLS® Listing ID A2072466
Sold Date 08/18/23
Style 2 Storey
Bedrooms 3
Full Baths 2
Half Baths 1
Condo Fees $567
Originating Board Calgary
Year Built 1975
Annual Tax Amount $1,932
Tax Year 2023
Lot Size 6.980 Acres
Acres 6.98
Property Description
Do you DREAM of everyday life in a peaceful & tranquil oasis that feels like perpetual vacation? Ok, maybe that is a fantasy… but let's get as close to that as we can & imagine the perfect escape from the hustle & bustle of everyday life. Embrace the peacefulness & create beautiful, treasured memories.
RESORT LIVING right in the INNER CITY! 3 BEDROOMS | 2.5 BATHROOMS | END UNIT + COVERED CAR PORT FOR 2 VECHILES! Not only a DELIGHTFUL VIEW – but the TRANQUIL SOUNDS of the GOLF COURSE FOUNTAIN is in your backyard!
This location is second to none, with one of the LARGER FLOOR PLANS in the development, you will appreciate being an end unit with the extra side windows, 3 bedrooms & extra full bath PLUS you're right across from the PRIVATE HEATED OUTDOOR POOL & Relaxing HOT TUB that very few complexes have in YYC!
Backing onto the picturesque mature trees & pond of the COVETED Willow Park Golf Course. Southcentre mall, transit, all levels of schools, Fish Creek Library, Trico Century, Willow Park Village, restaurants, medical, speciality shops & all amenities are moments away! Plus a hop-skip-&-a-jump to Su Higgins park, Bow River as well as Fish Creek Park. One of the most accessible communities – direct connection to Anderson LRT station.
PRIME LOCATION & a highly desired complex of Hearthstone boasts excellent walkability! If you're NEW to Calgary, you may not realize how amazing the location is – you will appreciate that it's centrally located close to major routes such as, Deerfoot & McLeod Trail, Anderson & quick access to the Stoney ring road.
DISCLOSURE ~ YOU MUST LOVE nature & wildlife to live here as the BIRDS, DEER & DUCKS are your frequent visitors!
This charming property is perfect for those seeking an opportunity to customize their own dream home & RENOVATE or for those looking for a move-in ready & CLEAN home. With endless potential & flexible options, this property provides a canvas for your imagination.
Condo fees includes your water, sewer, snow removal, landscaping, professional management, private heated outdoor pool & reserve fund contributions. Note - All BRAND NEW SIDING just completed last month & many new windows.
Perfect home for first time buyers, those wanting to “down or right size” or even an investor looking for a rental! Please note, cats are allowed with board approval but no dogs are permitted.
Don't miss out on the chance to make this house your dream home.
Location
Province AB
County Calgary
Area Cal Zone S
Zoning M-CG d53
Direction S
Rooms
Other Rooms 1
Basement Finished, Full
Interior
Interior Features Ceiling Fan(s), No Animal Home, No Smoking Home
Heating Forced Air
Cooling None
Flooring Carpet, Linoleum
Fireplaces Number 1
Fireplaces Type Brick Facing, Gas, Living Room
Appliance Dishwasher, Electric Stove, Refrigerator, Washer/Dryer, Window Coverings
Laundry In Basement
Exterior
Parking Features Carport, Covered, Driveway, Front Drive, Paved, Tandem
Garage Description Carport, Covered, Driveway, Front Drive, Paved, Tandem
Fence Partial
Pool Heated, In Ground, Outdoor Pool, Pool/Spa Combo
Community Features Golf, Other, Park, Playground, Pool, Schools Nearby, Shopping Nearby, Sidewalks, Street Lights, Walking/Bike Paths
Amenities Available Golf Course, Outdoor Pool, Parking, Pool, Recreation Facilities, Spa/Hot Tub, Trash, Visitor Parking
Roof Type Asphalt
Porch Rear Porch
Exposure SW
Total Parking Spaces 2
Building
Lot Description Backs on to Park/Green Space, Close to Clubhouse, Creek/River/Stream/Pond, Front Yard, Lawn, Garden, Low Maintenance Landscape, No Neighbours Behind, Landscaped, Level, Many Trees, Street Lighting, On Golf Course, Private, Treed, Waterfall
Foundation Poured Concrete
Architectural Style 2 Storey
Level or Stories Two
Structure Type Wood Frame
Others
HOA Fee Include Common Area Maintenance,Insurance,Maintenance Grounds,Parking,Professional Management,Reserve Fund Contributions,See Remarks,Sewer,Snow Removal,Trash,Water
Restrictions Pet Restrictions or Board approval Required
Ownership Private
Pets Allowed Restrictions, Call, Cats OK, Yes
Read Less
Want to know what your home might be worth? Contact us for a FREE valuation!

Our team is ready to help you sell your home for the highest possible price ASAP

