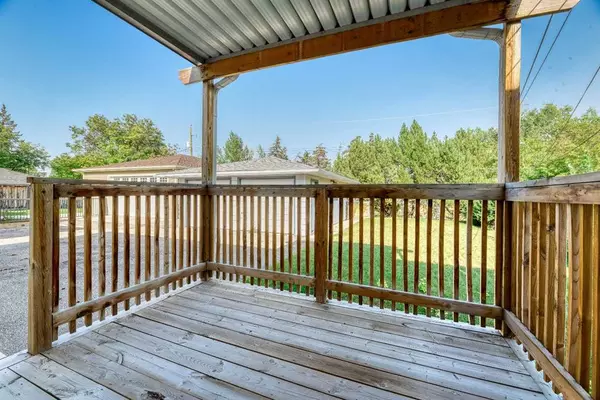$611,000
$600,000
1.8%For more information regarding the value of a property, please contact us for a free consultation.
3224 24A ST SW Calgary, AB T3E 1W7
2 Beds
2 Baths
1,141 SqFt
Key Details
Sold Price $611,000
Property Type Single Family Home
Sub Type Detached
Listing Status Sold
Purchase Type For Sale
Square Footage 1,141 sqft
Price per Sqft $535
Subdivision Richmond
MLS® Listing ID A2071677
Sold Date 08/17/23
Style Bungalow
Bedrooms 2
Full Baths 2
Originating Board Calgary
Year Built 1953
Annual Tax Amount $3,571
Tax Year 2023
Lot Size 6,243 Sqft
Acres 0.14
Property Description
SPECTACULAR OPPORTUNITY!! Located in this special triangular enclave in Richmond that is zoned R-C1, on a 50' x 125' lot backing onto a green space, sits this terrific bungalow that presents a fabulous opportunity for those with vision. The main floor of this original fully developed home features: a large living room with beautifully hand textured ceilings with dropped smooth borders; a large dining room with the same ceiling treatment; a very nice kitchen with lots of cabinet and counter space and a breakfast nook overlooking the backyard; 2 large bedrooms and a 4 piece main bathroom. The lower level, with numerous large windows, features: a large family room; a very large recreation room suitable for a number of different activities; a 4 piece bathroom; a huge laundry/storage/utility room that even has a cold storage space under the front steps. Although in basically, original condition, this home has been very well cared for and comes with an upgraded furnace, tankless water heater and a water softener. This home presents numerous opportunities including renovating the the exiting 1134 sq ft home, adding a 2nd floor doubling the size and enhancing the view or perhaps a start fresh with a new build - you are only limited by your imagination. These opportunities don't come along very often, DON'T MISS IT!!
Location
Province AB
County Calgary
Area Cal Zone Cc
Zoning R-C1
Direction W
Rooms
Basement Finished, Full
Interior
Interior Features See Remarks
Heating Floor Furnace
Cooling None
Flooring Carpet, Linoleum, Tile
Appliance Electric Stove, Range Hood, Refrigerator, Tankless Water Heater, Washer/Dryer, Water Softener, Window Coverings
Laundry Lower Level
Exterior
Parking Features Double Garage Detached, Shared Driveway
Garage Spaces 2.0
Garage Description Double Garage Detached, Shared Driveway
Fence Partial
Community Features Playground, Schools Nearby, Shopping Nearby, Sidewalks, Street Lights, Tennis Court(s), Walking/Bike Paths
Roof Type Asphalt Shingle
Porch Deck
Lot Frontage 49.97
Total Parking Spaces 4
Building
Lot Description Back Lane, Back Yard, Backs on to Park/Green Space, Front Yard, Lawn, Garden, No Neighbours Behind, Landscaped, Level, Street Lighting, Rectangular Lot
Foundation Poured Concrete
Architectural Style Bungalow
Level or Stories One
Structure Type Metal Siding ,Wood Frame
Others
Restrictions Development Restriction,Easement Registered On Title
Tax ID 83192935
Ownership Estate Trust
Read Less
Want to know what your home might be worth? Contact us for a FREE valuation!

Our team is ready to help you sell your home for the highest possible price ASAP





