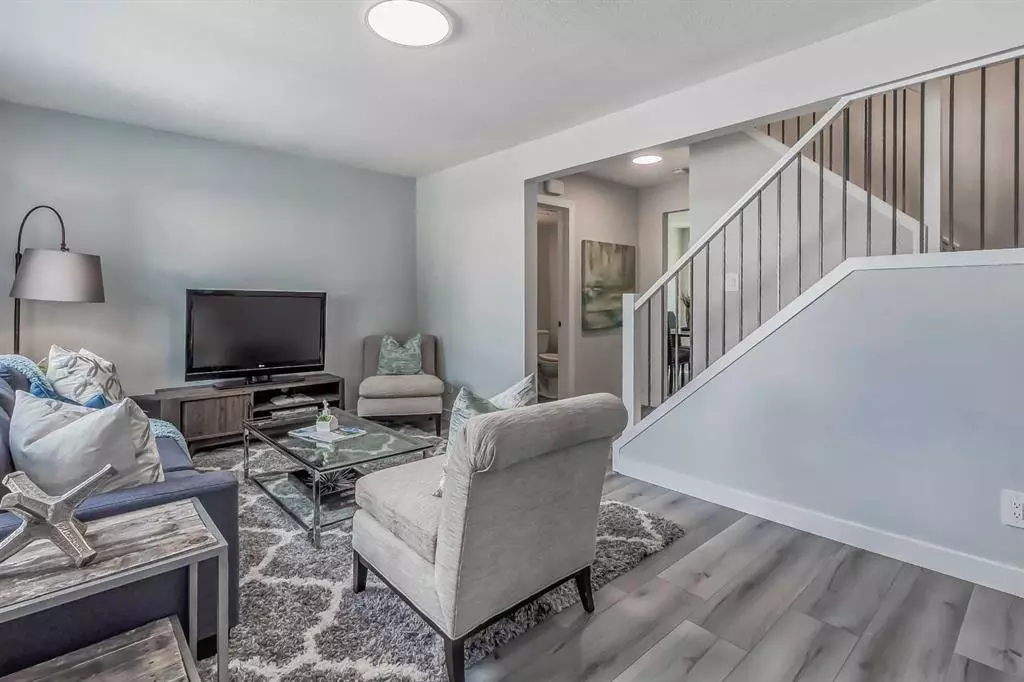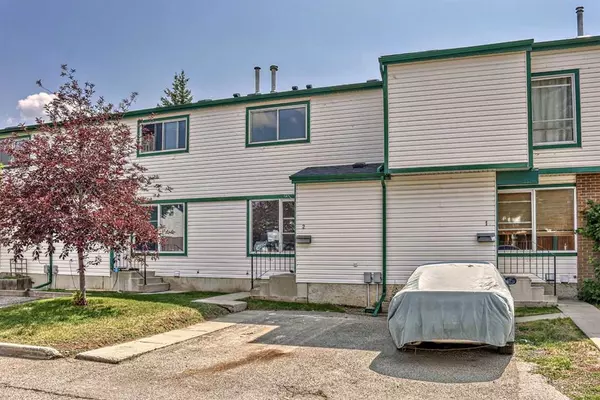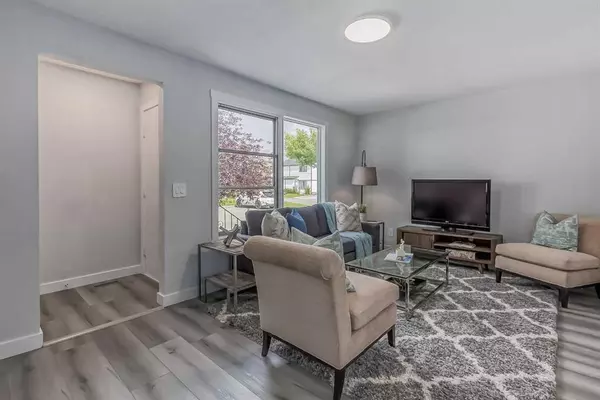$342,500
$299,900
14.2%For more information regarding the value of a property, please contact us for a free consultation.
100 Pennsylvania RD SE #2 Calgary, AB T2A 5Z6
4 Beds
3 Baths
1,030 SqFt
Key Details
Sold Price $342,500
Property Type Townhouse
Sub Type Row/Townhouse
Listing Status Sold
Purchase Type For Sale
Square Footage 1,030 sqft
Price per Sqft $332
Subdivision Penbrooke Meadows
MLS® Listing ID A2067285
Sold Date 08/16/23
Style 2 Storey
Bedrooms 4
Full Baths 2
Half Baths 1
Condo Fees $319
Originating Board Calgary
Year Built 1975
Annual Tax Amount $1,117
Tax Year 2023
Property Description
Fully renovated LOW CONDO FEE townhouse in the well established community of Pembrooke is the perfect house for your family. Close enough to memorial Drive to enjoy transit and shopping but tucked away to eliminate all the noise and disruptions. An elegant touch of nature graces the property with a beautifully landscaped fully fenced yard. This serene outdoor space is your own personal retreat, perfect for peaceful morning meditations or late afternoon unwinding's. This 4bedrooms and 2.5 bathrooms town house has been fully renovated with all new stainless steel appliances in the kitchen and new washer and dryer. The main floor opens up with a bright living room, a dining area, fully equipped kitchen and a 1/2 bathroom. Up stairs you have 3 spacious bedrooms and a full 4 piece bathroom. The basement has so much to offer with a 3piece bathroom, recreation/games room with a dedicated space for office, laundry and a 4th bedroom for guest or matured kids. You can't go wrong with this house and all it has to offer. It's not just a house, it's a lifestyle, a community, and most importantly, a place for your new beginnings.
Location
Province AB
County Calgary
Area Cal Zone E
Zoning M-C1 d75
Direction W
Rooms
Basement Finished, Full
Interior
Interior Features No Animal Home, No Smoking Home, Quartz Counters
Heating Forced Air, Natural Gas
Cooling None
Flooring Vinyl
Appliance Dishwasher, Electric Stove, Microwave Hood Fan, Refrigerator, Washer/Dryer
Laundry In Basement, In Unit
Exterior
Parking Features Assigned, Parking Pad
Garage Description Assigned, Parking Pad
Fence Fenced
Community Features Park, Playground, Schools Nearby, Shopping Nearby, Sidewalks
Amenities Available None
Roof Type Asphalt
Porch None
Exposure W
Total Parking Spaces 1
Building
Lot Description Back Yard, Few Trees, Rectangular Lot
Foundation Poured Concrete
Architectural Style 2 Storey
Level or Stories Two
Structure Type Vinyl Siding
Others
HOA Fee Include Common Area Maintenance,Professional Management,Reserve Fund Contributions
Restrictions Pet Restrictions or Board approval Required
Tax ID 82988748
Ownership Private
Pets Allowed Restrictions, Yes
Read Less
Want to know what your home might be worth? Contact us for a FREE valuation!

Our team is ready to help you sell your home for the highest possible price ASAP





