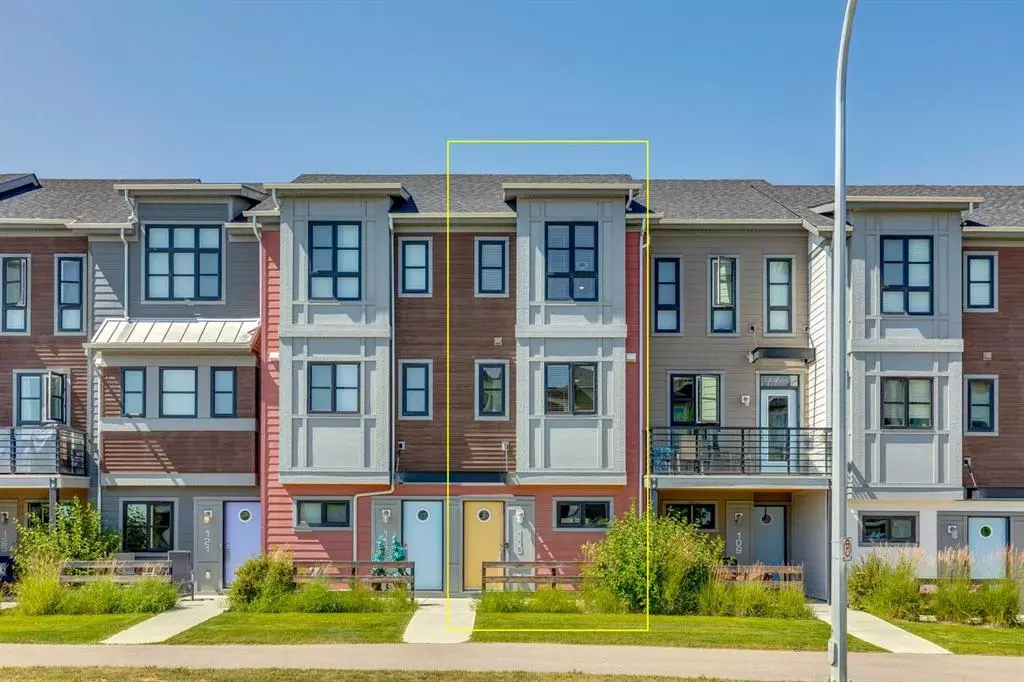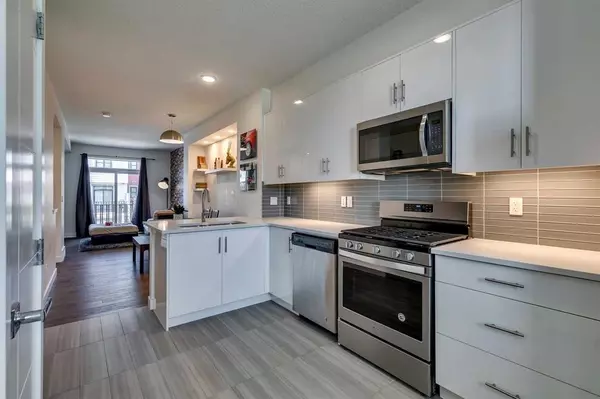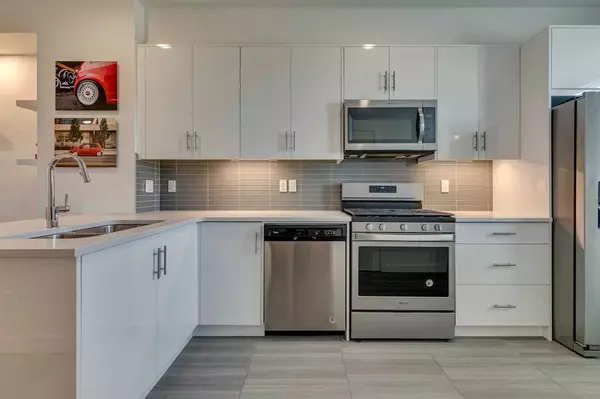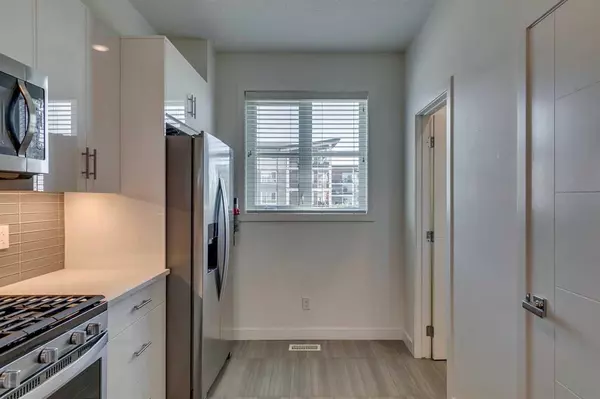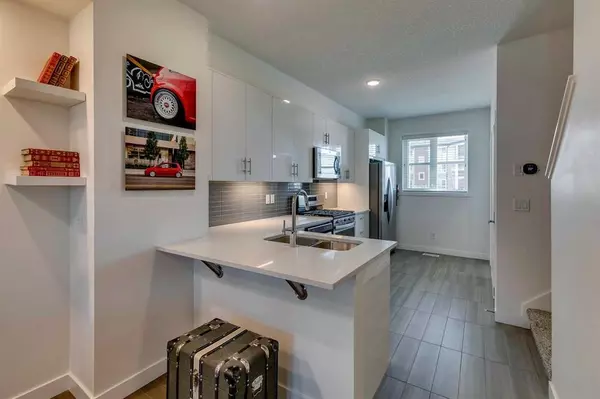$389,000
$399,900
2.7%For more information regarding the value of a property, please contact us for a free consultation.
113 Walden Common SE Calgary, AB T2X 4C4
2 Beds
3 Baths
1,108 SqFt
Key Details
Sold Price $389,000
Property Type Townhouse
Sub Type Row/Townhouse
Listing Status Sold
Purchase Type For Sale
Square Footage 1,108 sqft
Price per Sqft $351
Subdivision Walden
MLS® Listing ID A2069379
Sold Date 08/16/23
Style 3 Storey
Bedrooms 2
Full Baths 2
Half Baths 1
Condo Fees $248
Originating Board Calgary
Year Built 2018
Annual Tax Amount $2,060
Tax Year 2023
Lot Size 1,151 Sqft
Acres 0.03
Property Description
**2 bedroom (dual master suites) + 2.5 bath baths w/ double tandem garage** Located in the popular community of Walden, this modern 2 bedroom + 2.5 bathroom townhome with low condo fees is thoughtfully designed - showcasing a layout emphasizing great flow & functionality that is sure to impress. Arriving on the main floor, you are greeted by the nicely equipped premium kitchen on the one side; offering stainless steel appliances (including a gas stove), sleek high gloss & tall cabinetry, quartz countertops (also in the bathrooms), under mounted lighting, pantry closet, & a wraparound counter with integrated breakfast bar. On the other end, further emphasized by the lovely tall 9 ft ceilings, the open concept layout allows for the spacious dining & living areas to be seamlessly integrated (with a brick wall motif & display pot lights serving as focal points) while giving you options to re-configure to your own liking (or even add a work space if you want!). Nearby, a useful balcony & half bathroom smartly complete this level. As the perfect retreat, enjoy the luxuries of having 2 well-sized master bedroom suites, each with their own ensuite full bathrooms (one with tub/shower combo & the other with an over-sized frameless glass shower) & full wall length closets. Upstairs laundry (full-size front loading units) finishes off this floor. From the contemporary light coloured palette to the large windows throughout, the details all come together to create an inviting, comfortable, & sophisticated ambiance. Notable features include; engineered hardwood flooring throughout the main living areas, BBQ gas line on the balcony, Ecobee smart thermostat equipped, blinds for all the windows, roughed-in for A/C, & a generously sized tandem 2-car garage (heated, insulated, drywalled, & painted) with a full driveway & room for storage (or could easily be partially converted into another developed space with a window already there). Beyond the home, enjoy having visitor parking nearby & the convenience of having the vast new Township shopping centre with plenty of amenities & shopping (Sobeys, PetSmart, Winners, & Wine and Beyond just to name a few!), Walden's unique wetland park/pond, transit, & numerous pathways all within walking distance; access is quick to Macleod Tr, Stoney Tr, & when you want to get out of the city to experience the great outdoors. With so much to offer inside & out, this well-kept property would serve as the perfect home or investment opportunity, come view it today!
Location
Province AB
County Calgary
Area Cal Zone S
Zoning M-X1
Direction SE
Rooms
Other Rooms 1
Basement None
Interior
Interior Features Breakfast Bar, High Ceilings, No Smoking Home, Open Floorplan, Pantry, Quartz Counters, See Remarks, Vinyl Windows
Heating Forced Air
Cooling Rough-In
Flooring Carpet, Laminate, Tile
Appliance Dishwasher, Dryer, Garage Control(s), Gas Stove, Microwave Hood Fan, Refrigerator, Washer, Window Coverings
Laundry In Unit, Upper Level
Exterior
Parking Features Double Garage Attached, Driveway, Insulated, Tandem
Garage Spaces 2.0
Garage Description Double Garage Attached, Driveway, Insulated, Tandem
Fence None
Community Features Park, Playground, Shopping Nearby, Walking/Bike Paths
Amenities Available Park, Visitor Parking
Roof Type Asphalt Shingle
Porch Balcony(s), Patio, See Remarks
Lot Frontage 14.01
Exposure NW
Total Parking Spaces 3
Building
Lot Description Low Maintenance Landscape, Landscaped, Level
Foundation Poured Concrete
Architectural Style 3 Storey
Level or Stories Three Or More
Structure Type Vinyl Siding,Wood Frame
Others
HOA Fee Include Amenities of HOA/Condo,Common Area Maintenance,Insurance,Professional Management,Reserve Fund Contributions,Snow Removal
Restrictions Easement Registered On Title,Restrictive Covenant,Utility Right Of Way
Tax ID 83094147
Ownership Private
Pets Allowed Yes
Read Less
Want to know what your home might be worth? Contact us for a FREE valuation!

Our team is ready to help you sell your home for the highest possible price ASAP

