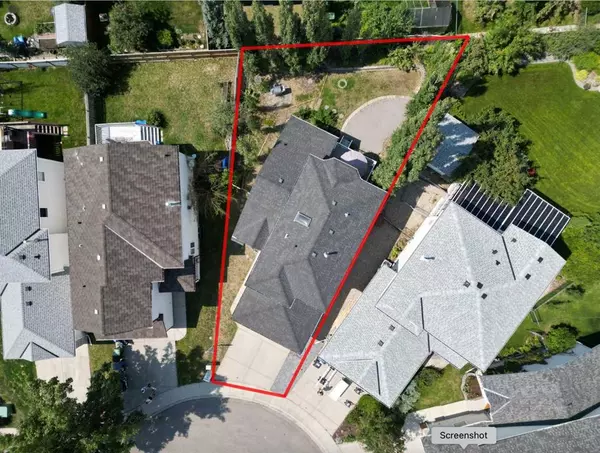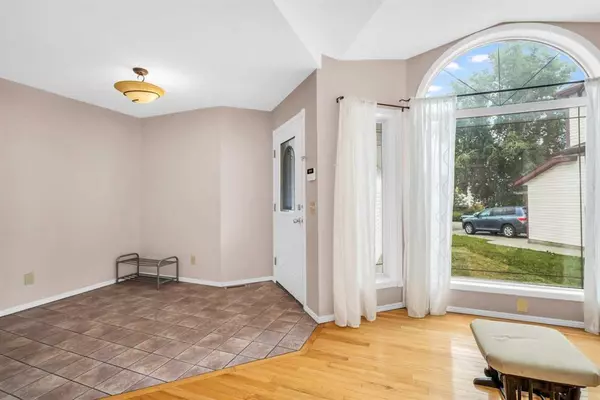$606,000
$579,000
4.7%For more information regarding the value of a property, please contact us for a free consultation.
82 Arbour Wood CRES NW Calgary, AB T3G 4C3
3 Beds
3 Baths
1,618 SqFt
Key Details
Sold Price $606,000
Property Type Single Family Home
Sub Type Detached
Listing Status Sold
Purchase Type For Sale
Square Footage 1,618 sqft
Price per Sqft $374
Subdivision Arbour Lake
MLS® Listing ID A2069156
Sold Date 08/16/23
Style 2 Storey
Bedrooms 3
Full Baths 2
Half Baths 1
HOA Fees $22/ann
HOA Y/N 1
Originating Board Calgary
Year Built 1995
Annual Tax Amount $3,430
Tax Year 2023
Lot Size 4,800 Sqft
Acres 0.11
Property Description
Welcome to your new home in Arbour Lake! This fully finished 3-bedroom 2.5-bathrooms residence with more than 2200 sq ft of living space, sits on a large pie lot just steps away from schools, shopping, and the lake. With easy access to major routes, your daily commute will be a breeze! The house features a spacious tiled entrance, formal living and dining areas, a kitchen with ample counter and cabinet space, and a great room with a gas fireplace. This exceptional residence also features the convenience of a main floor laundry room, thoughtfully designed for modern living. Upstairs, you'll find three generous bedrooms, including the master suite with a 4-piece ensuite boasting a luxurious soaking tub, offering a serene and relaxing retreat. The spacious interior seamlessly flows to a generously sized deck, providing ample space for outdoor entertainment and relaxation. As you step outside, you'll discover a charming patio enveloped by a plenty of trees, creating a tranquil private oasis. Don't miss this opportunity – schedule your viewing today!
Location
Province AB
County Calgary
Area Cal Zone Nw
Zoning R-C2
Direction E
Rooms
Other Rooms 1
Basement Finished, Full
Interior
Interior Features Built-in Features, Granite Counters, Jetted Tub, Low Flow Plumbing Fixtures, Vaulted Ceiling(s)
Heating Central, High Efficiency, Forced Air
Cooling None
Flooring Carpet, Ceramic Tile, Hardwood
Fireplaces Number 1
Fireplaces Type Gas, Mantle, Raised Hearth, Tile
Appliance Dishwasher, Dryer, Electric Range, Garage Control(s), Range Hood, Refrigerator, Washer, Window Coverings
Laundry Main Level
Exterior
Parking Features Double Garage Attached
Garage Spaces 2.0
Garage Description Double Garage Attached
Fence Fenced
Community Features Lake, Park, Schools Nearby, Shopping Nearby, Sidewalks, Street Lights
Amenities Available Other
Roof Type Asphalt Shingle
Porch Deck
Lot Frontage 25.82
Total Parking Spaces 4
Building
Lot Description Back Yard, Front Yard, Lawn, Landscaped, Pie Shaped Lot
Foundation Poured Concrete
Architectural Style 2 Storey
Level or Stories Two
Structure Type Brick,Vinyl Siding,Wood Frame
Others
Restrictions None Known
Tax ID 83063667
Ownership Private
Read Less
Want to know what your home might be worth? Contact us for a FREE valuation!

Our team is ready to help you sell your home for the highest possible price ASAP





