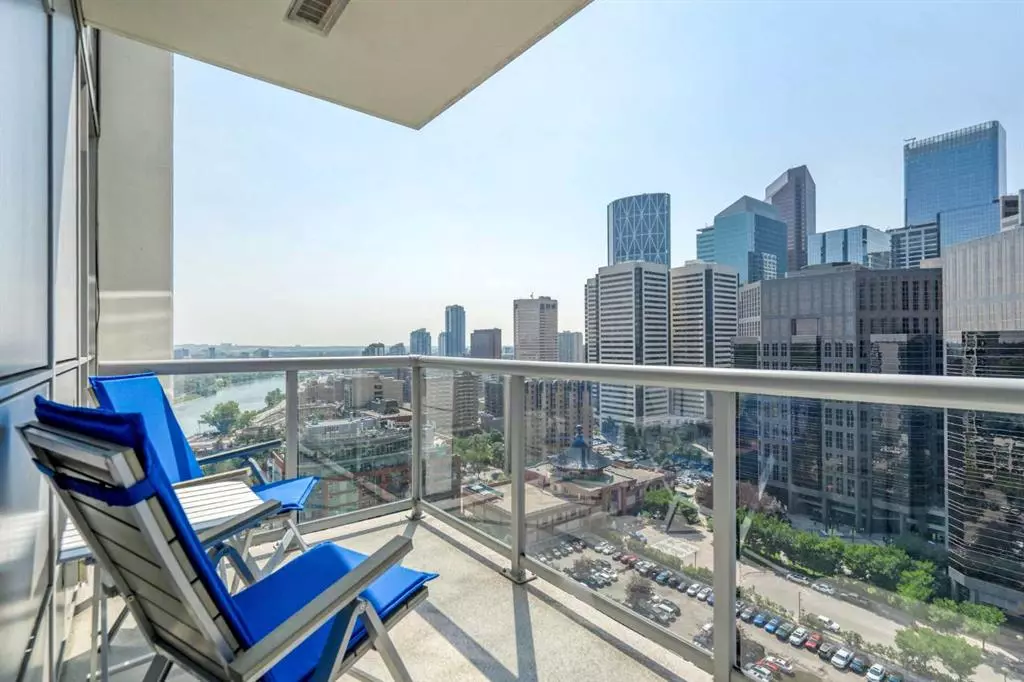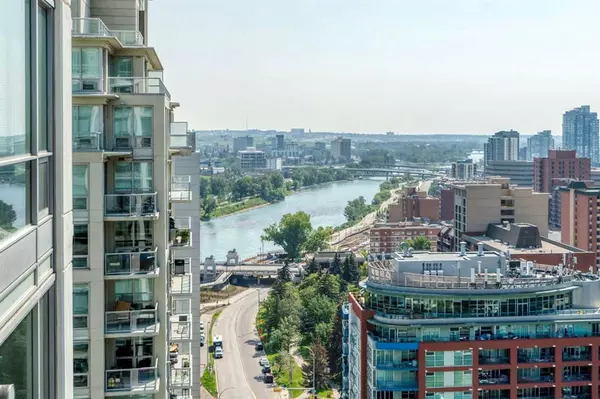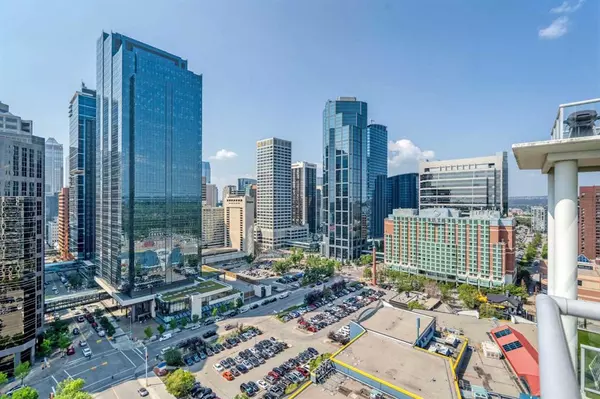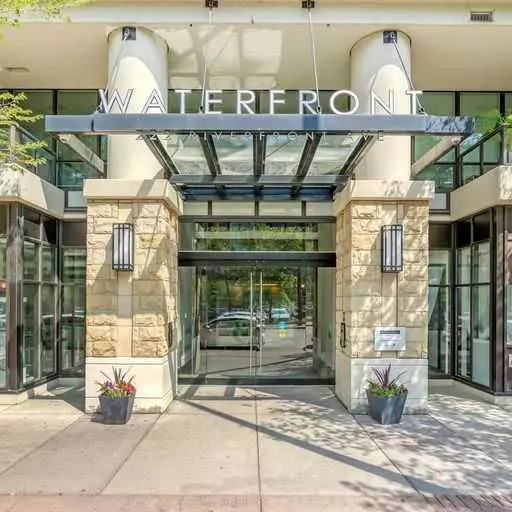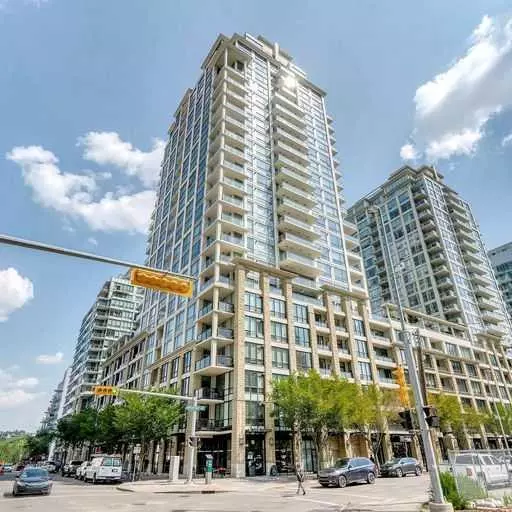$394,000
$399,800
1.5%For more information regarding the value of a property, please contact us for a free consultation.
222 Riverfront AVE SW #2126 Calgary, AB t2p0w3
1 Bed
1 Bath
617 SqFt
Key Details
Sold Price $394,000
Property Type Condo
Sub Type Apartment
Listing Status Sold
Purchase Type For Sale
Square Footage 617 sqft
Price per Sqft $638
Subdivision Chinatown
MLS® Listing ID A2066631
Sold Date 08/12/23
Style High-Rise (5+)
Bedrooms 1
Full Baths 1
Condo Fees $558/mo
Originating Board Calgary
Year Built 2011
Annual Tax Amount $2,267
Tax Year 2023
Property Description
We are pleased to present this meticulously maintained suite in the prestigious Tower II ( B ) at Waterfront, an exceptional opportunity to reside in Downtown Calgary. This south-facing one-bedroom plus den unit offers a modern living space, breathtaking views of downtown and the river to the east on your own spacious balcony.. Perfectly positioned at the juncture of Calgary's bustling downtown core and the tranquility of Prince's Island Park, the residences at Waterfront provide an unparalleled living experience. Enjoy the convenience of commuting to work via the +15 network located mere steps away, or engage in a rejuvenating run along the river path.
Showcasing a 9' ceiling that amplifies the sense of space and grandeur, this suite begins with a gourmet kitchen. Thoughtfully designed for those with a culinary inclination, it features top-tier concealed appliances and is sure to inspire your inner chef. The vertically extended windows and a cozy fireplace in the living area contribute to the suite's warm and inviting atmosphere. A functional bedroom and a generously-sized den are bathed in natural light making this space ideal for professionals working from home.
Residents have access to over 6,000 square feet of exclusive amenities. These include a private owner's lounge for relaxation or socializing, a modern fitness centre and yoga studio, an indoor whirlpool and steam room for self-pampering, a private movie theater for entertaining, and the luxury of an executive concierge as well security personnel and onsite manager. This is truly a residence that embodies a sophisticated lifestyle nestled within the vibrant energy of Downtown Calgary. Please click the 3D tour. Please note that furniture are negotiable as well.
Location
Province AB
County Calgary
Area Cal Zone Cc
Zoning DC (pre 1P2007)
Direction S
Rooms
Other Rooms 1
Interior
Interior Features Closet Organizers, Granite Counters, High Ceilings, Open Floorplan
Heating Forced Air, Natural Gas
Cooling Central Air
Flooring Carpet, Laminate, Tile
Fireplaces Number 1
Fireplaces Type Gas
Appliance Dishwasher, Dryer, Garage Control(s), Gas Stove, Range Hood, Refrigerator, Washer, Window Coverings
Laundry In Unit
Exterior
Parking Features Assigned, Underground
Garage Description Assigned, Underground
Community Features Park, Shopping Nearby, Sidewalks, Street Lights, Walking/Bike Paths
Amenities Available Elevator(s), Fitness Center, Guest Suite, Park, Parking, Party Room, Sauna, Secured Parking, Trash, Visitor Parking
Porch Balcony(s)
Exposure S
Total Parking Spaces 1
Building
Story 23
Architectural Style High-Rise (5+)
Level or Stories Single Level Unit
Structure Type Concrete,Stone
Others
HOA Fee Include Caretaker,Common Area Maintenance,Gas,Heat,Parking,Professional Management,Reserve Fund Contributions,Security Personnel,Sewer,Snow Removal,Trash,Water
Restrictions Board Approval
Ownership Private
Pets Allowed Restrictions
Read Less
Want to know what your home might be worth? Contact us for a FREE valuation!

Our team is ready to help you sell your home for the highest possible price ASAP

