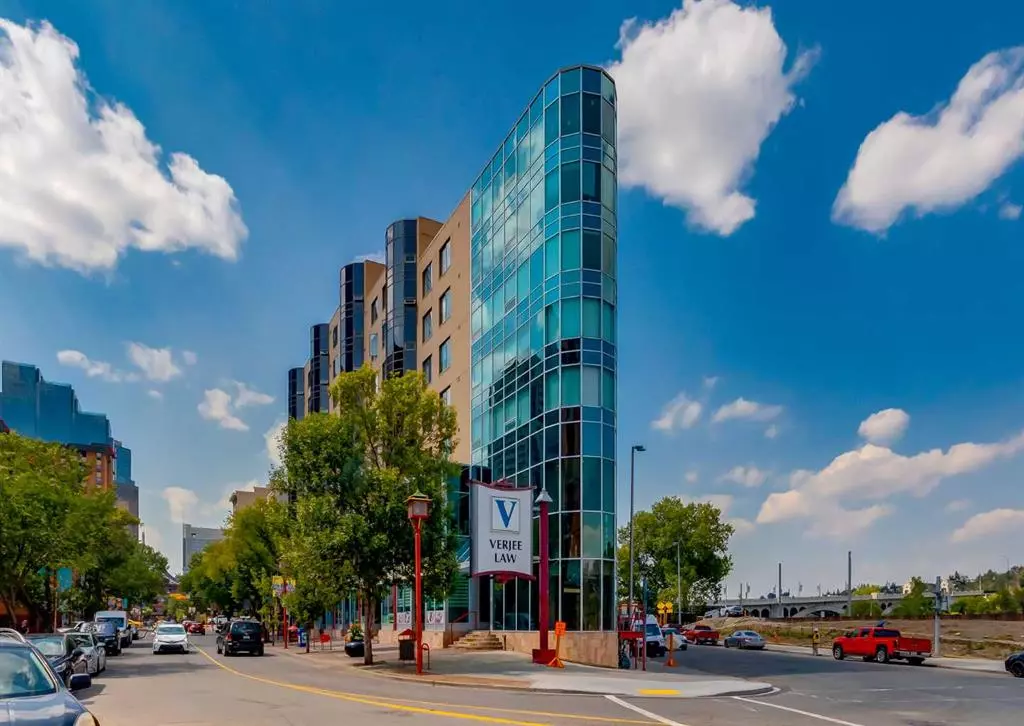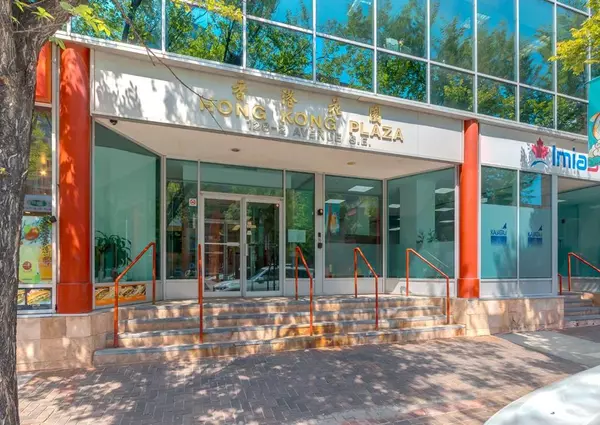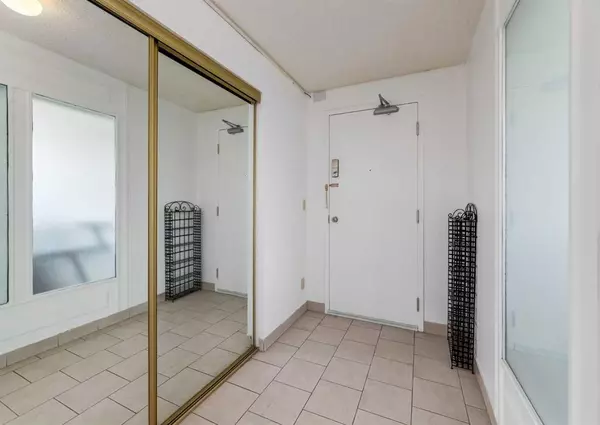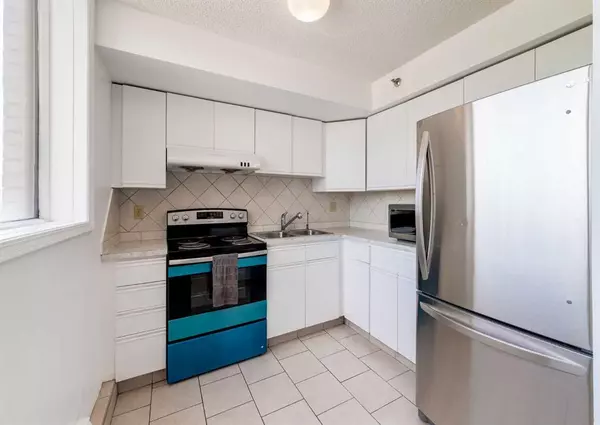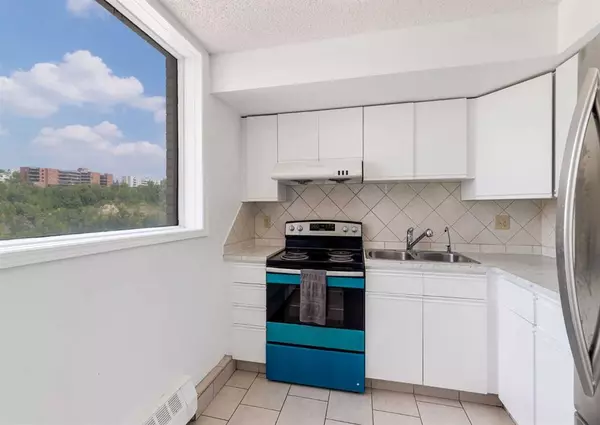$275,000
$280,000
1.8%For more information regarding the value of a property, please contact us for a free consultation.
128 2 AVE SE #506 Calgary, AB T2G 5J5
2 Beds
1 Bath
1,042 SqFt
Key Details
Sold Price $275,000
Property Type Condo
Sub Type Apartment
Listing Status Sold
Purchase Type For Sale
Square Footage 1,042 sqft
Price per Sqft $263
Subdivision Chinatown
MLS® Listing ID A2068112
Sold Date 08/10/23
Style Apartment
Bedrooms 2
Full Baths 1
Condo Fees $713/mo
Originating Board Calgary
Year Built 1990
Annual Tax Amount $1,393
Tax Year 2023
Property Description
This unique 2-bedroom plus den apartment located on the 5th floor in the heart of Chinatown is a great investment opportunity. With over 1000 square feet of living space, it offers a comfortable and spacious living environment. The unit features one bathroom and boasts beautiful panoramic views of the Bow River and Lions Gate Bridge.
The property has many positive points such as numerous famous restaurants nearby, making it an attractive choice for tenants and residents who enjoy dining out. Additionally, the proximity to Princess Island Park, walking paths, the East Calgary area, and the Central Library enhances its appeal, as it provides easy access to various attractions and amenities.
Investors should take note of the tenant currently occupying the property, as you must assume the lease. The lease term is set to end on September 30th, 2024, giving potential investors some stability in rental income until then. The monthly rent of $2150 per month. All furniture is included in the salle of the home. Book your showing now!
Location
Province AB
County Calgary
Area Cal Zone Cc
Zoning DC (pre 1P2007)
Direction W
Interior
Interior Features No Animal Home, No Smoking Home
Heating Baseboard
Cooling None
Flooring Laminate, Tile, Vinyl
Appliance Dishwasher, Dryer, Electric Stove, Microwave, Range Hood, Washer, Window Coverings
Laundry In Unit
Exterior
Parking Features None
Garage Description None
Community Features Park, Shopping Nearby
Amenities Available Elevator(s)
Porch None
Exposure W
Building
Story 9
Architectural Style Apartment
Level or Stories Single Level Unit
Structure Type Brick,Concrete
Others
HOA Fee Include Common Area Maintenance,Heat,Insurance,Professional Management,Reserve Fund Contributions,Snow Removal,Water
Restrictions Pet Restrictions or Board approval Required
Ownership Private
Pets Allowed Restrictions, Cats OK, Dogs OK
Read Less
Want to know what your home might be worth? Contact us for a FREE valuation!

Our team is ready to help you sell your home for the highest possible price ASAP

