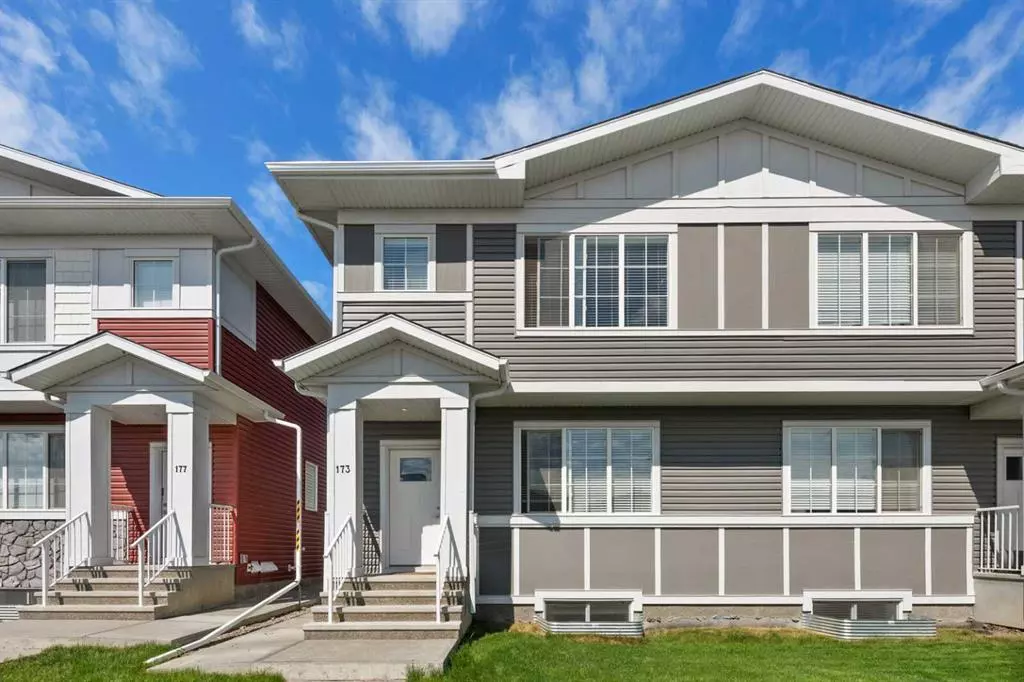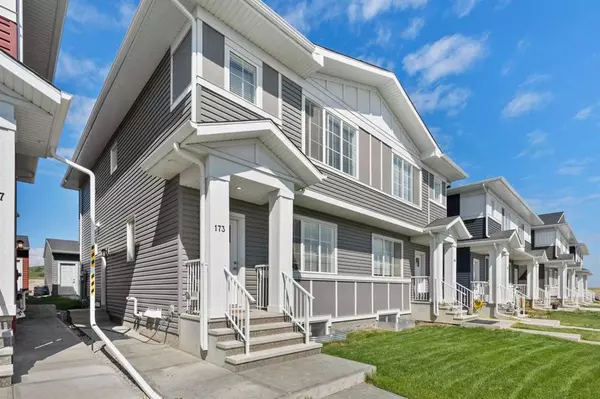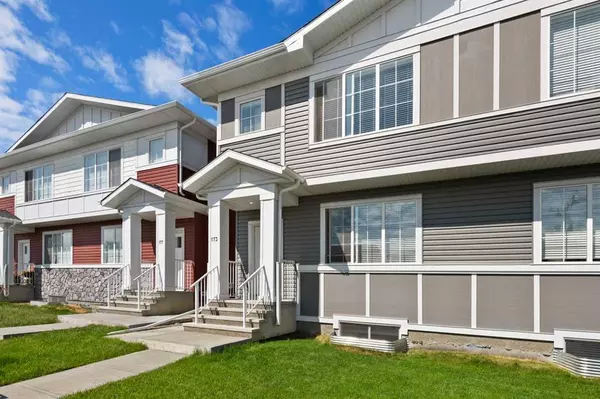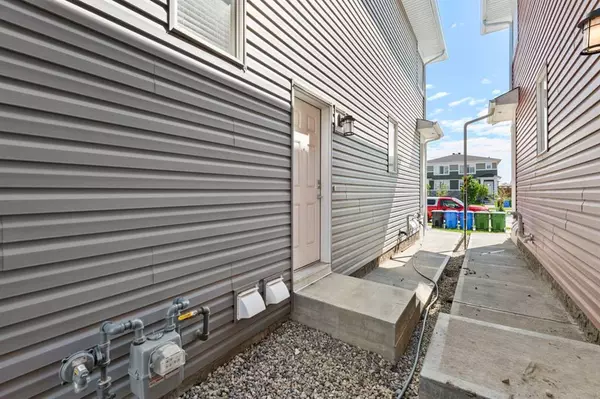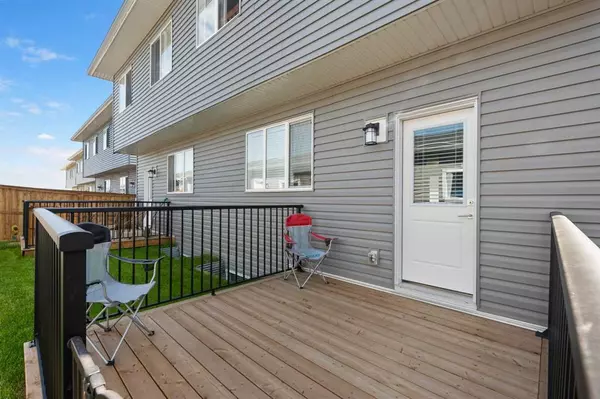$615,000
$625,000
1.6%For more information regarding the value of a property, please contact us for a free consultation.
173 Creekside DR SW Calgary, AB T2X4X7
4 Beds
4 Baths
1,489 SqFt
Key Details
Sold Price $615,000
Property Type Single Family Home
Sub Type Semi Detached (Half Duplex)
Listing Status Sold
Purchase Type For Sale
Square Footage 1,489 sqft
Price per Sqft $413
Subdivision Pine Creek
MLS® Listing ID A2059089
Sold Date 08/09/23
Style 2 Storey,Side by Side
Bedrooms 4
Full Baths 3
Half Baths 1
Originating Board Calgary
Year Built 2021
Annual Tax Amount $3,292
Tax Year 2023
Lot Size 2,464 Sqft
Acres 0.06
Property Description
Legally suited semi-detached! Investors, opportunity awaits. Welcome to Creekstone in Pine Creek, a highly sought after SW community that has everything you need. Close to all your local amenities and across the street from a playground. This LEGALLY SUITED semidetached has a separate entrance and double detached with landscaped yard. Three bedrooms upstairs, and a one bedroom legal basement suite. The main level has plenty of light with 9' high ceilings, windows (includes covers) and lighter finishes. Wide plank vinyl flooring is throughout the main level living room to dining room, with ceramic tile in entry's and two piece bathroom. The L shaped kitchen has stainless steel appliances, TRUspace cabinetry, quartz countertops and gas stove. Plenty of counterspace, with a center island and extra overhang counter-height seating area. Carpeted stairs lead up to another living area/loft, two bedrooms on one side a four piece bathroom, and laundry room. The master bedroom has knockdown ceiling, spacious closet and four piece ensuite. The Legal secondary suite is accessed from the side of the duplex, on a cement walkway. You will notice the same finishes as upstairs have been carried out in this one bedroom legal suite. The tall ceilings and big kitchen window to allow natural light keep it feeling open and airy. Your own front load washer and dryer are tucked away beside a four piece bathroom. Close to schools, the South Calgary Health Campus (Hospital), shopping and amenities and major roadways.
Location
Province AB
County Calgary
Area Cal Zone S
Zoning R-G
Direction E
Rooms
Other Rooms 1
Basement Separate/Exterior Entry, Finished, Full, Suite
Interior
Interior Features Kitchen Island, Open Floorplan, Quartz Counters, Recessed Lighting, Separate Entrance
Heating Baseboard, Forced Air
Cooling Sep. HVAC Units
Flooring Carpet, Laminate, Tile, Vinyl Plank
Appliance Dishwasher, Dryer, Electric Stove, Garage Control(s), Gas Stove, Microwave Hood Fan, Refrigerator, Window Coverings
Laundry In Basement, Multiple Locations, Upper Level
Exterior
Parking Features Double Garage Detached, Garage Faces Rear, Rear Drive
Garage Spaces 2.0
Garage Description Double Garage Detached, Garage Faces Rear, Rear Drive
Fence None
Community Features Park, Playground, Schools Nearby, Shopping Nearby, Walking/Bike Paths
Roof Type Asphalt Shingle
Porch Deck
Lot Frontage 24.02
Exposure E,W
Total Parking Spaces 2
Building
Lot Description Back Lane, Lawn
Foundation Poured Concrete
Architectural Style 2 Storey, Side by Side
Level or Stories Two
Structure Type Concrete,Stone,Vinyl Siding,Wood Frame
Others
Restrictions Rental
Tax ID 82983343
Ownership Private
Read Less
Want to know what your home might be worth? Contact us for a FREE valuation!

Our team is ready to help you sell your home for the highest possible price ASAP

