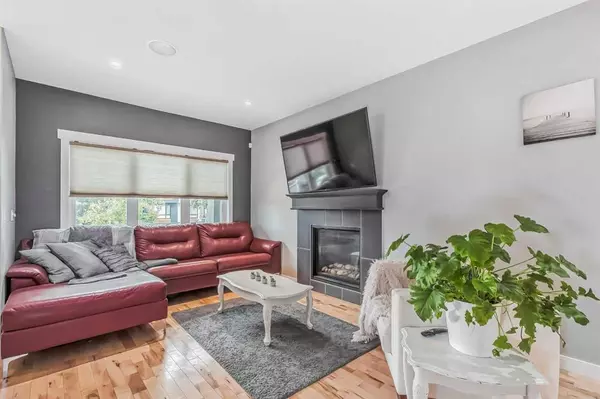$787,500
$775,000
1.6%For more information regarding the value of a property, please contact us for a free consultation.
2227 26 AVE SW Calgary, AB T2T 1E9
4 Beds
4 Baths
1,826 SqFt
Key Details
Sold Price $787,500
Property Type Single Family Home
Sub Type Detached
Listing Status Sold
Purchase Type For Sale
Square Footage 1,826 sqft
Price per Sqft $431
Subdivision Richmond
MLS® Listing ID A2068306
Sold Date 08/09/23
Style 2 Storey
Bedrooms 4
Full Baths 3
Half Baths 1
Originating Board Calgary
Year Built 2014
Annual Tax Amount $5,336
Tax Year 2023
Lot Size 3,121 Sqft
Acres 0.07
Property Description
Welcome to this beautiful 2 storey home in the remarkable community of Richmond, offering over 2529 sq ft of developed space spread out over 3 levels. With 4 bedrooms and 3.5 baths, this charming house has plenty of room to meet your family's needs. This energy efficient home is designed to keep you comfortable year round with A/C in the summer & warm comfortable heat in the winter with a high efficiency furnace. The bright and open floor plan, finished with hardwood flooring on both main and upper floors is finished in a neutral but modern colour scheme. As you step inside you're welcomed by a bright family room where you can unwind and relax in front of the warm and inviting gas fireplace. Entertain your guests in the dining area while preparing meals in the chef's kitchen. Finished with timeless extended height cabinets, a sizable island with breakfast bar, and a stainless steel appliance package which includes a built-in stove & microwave. Moving upstairs you will find 3 good sized bedrooms including the primary bedroom which has a huge walk-in closet & 5 pc ensuite. Finishing off the upper level is the conveniently located laundry room. The lower level is fully developed & features energy efficient in-floor heating. The basement space offers spacious family room, a full bath, another large bedroom & plenty of storage space. The backyard features a sunny south facing space with large deck and patio area & access to your detached double garage. Situated close to schools, shopping, transit, restaurants & major roadways which make commuting downtown a breeze. Don't wait on this one!
Location
Province AB
County Calgary
Area Cal Zone Cc
Zoning R-C2
Direction N
Rooms
Other Rooms 1
Basement Finished, Full
Interior
Interior Features Breakfast Bar, Built-in Features, Closet Organizers, High Ceilings, Kitchen Island, Open Floorplan, Pantry, Smart Home, Wired for Sound
Heating In Floor, Forced Air
Cooling Full
Flooring Carpet, Ceramic Tile, Hardwood
Fireplaces Number 1
Fireplaces Type Gas
Appliance Dishwasher, Dryer, Instant Hot Water, Microwave, Range Hood, Refrigerator, Stove(s), Washer
Laundry Laundry Room, Upper Level
Exterior
Parking Features Double Garage Detached
Garage Spaces 2.0
Garage Description Double Garage Detached
Fence Fenced
Community Features Park, Playground, Schools Nearby, Shopping Nearby, Sidewalks, Street Lights, Walking/Bike Paths
Roof Type Asphalt Shingle
Porch Deck, Patio
Lot Frontage 7.62
Total Parking Spaces 2
Building
Lot Description Back Lane, Back Yard, Low Maintenance Landscape, Level
Foundation Poured Concrete
Architectural Style 2 Storey
Level or Stories Two
Structure Type Other,Stucco,Wood Frame
Others
Restrictions None Known
Tax ID 82918505
Ownership Private
Read Less
Want to know what your home might be worth? Contact us for a FREE valuation!

Our team is ready to help you sell your home for the highest possible price ASAP





