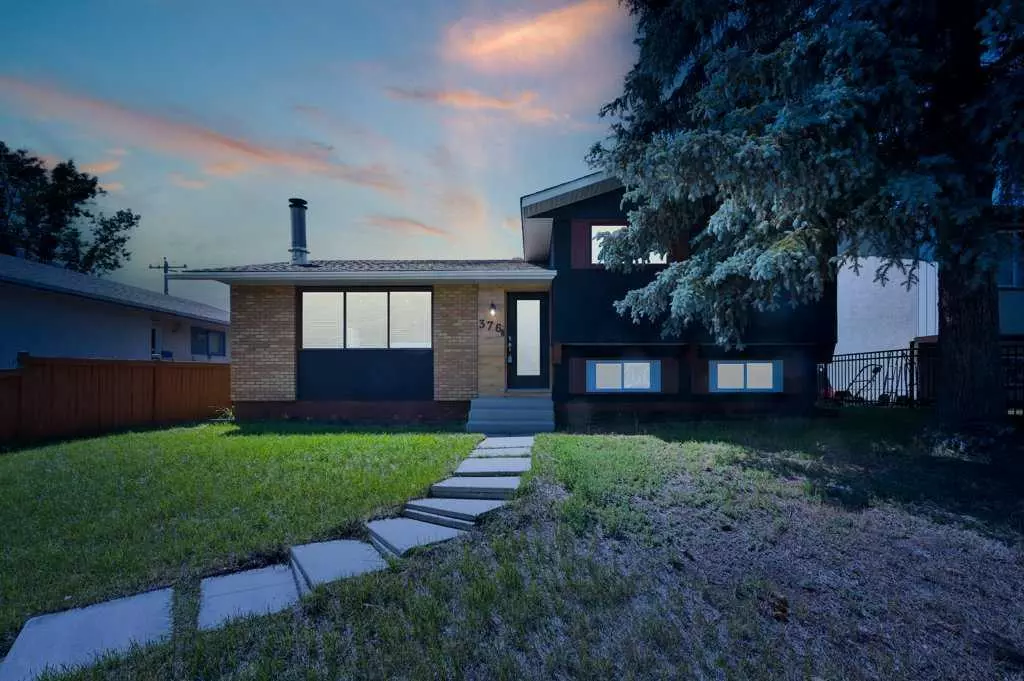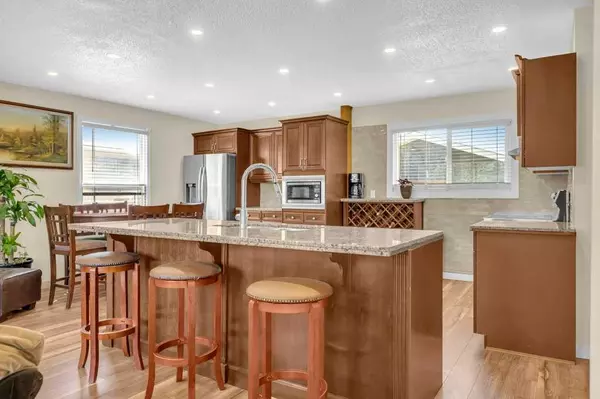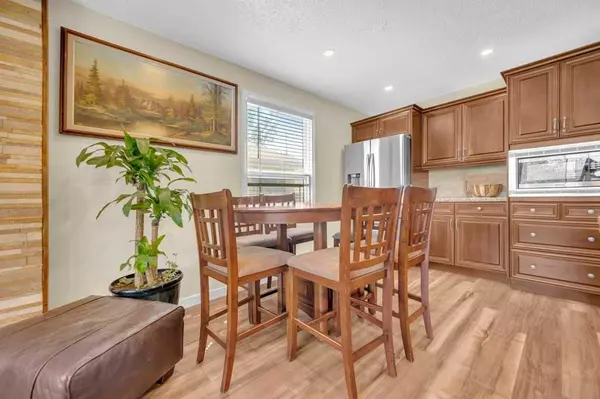$508,000
$499,800
1.6%For more information regarding the value of a property, please contact us for a free consultation.
376 Penswood WAY SE Calgary, AB T2A 4T3
4 Beds
3 Baths
1,162 SqFt
Key Details
Sold Price $508,000
Property Type Single Family Home
Sub Type Detached
Listing Status Sold
Purchase Type For Sale
Square Footage 1,162 sqft
Price per Sqft $437
Subdivision Penbrooke Meadows
MLS® Listing ID A2064617
Sold Date 08/09/23
Style 4 Level Split
Bedrooms 4
Full Baths 2
Half Baths 1
Originating Board Calgary
Year Built 1974
Annual Tax Amount $2,444
Tax Year 2023
Lot Size 5,199 Sqft
Acres 0.12
Property Description
METICULOUSLY UPDATED ~ WEST-FACING BACKYARD ~ 1 DOOR DOWN FOR A PLAYGROUND ~ SEPARATE ENTRANCE TO BASEMENT ~ DESIGNER DETAILS THROUGHOUT ~ CHEF'S KITCHEN ~ STUNNINGLY RENOVATED BATHROOMS ~ 4 BEDROOMS ~ 2.5 BATHROOMS ~ FINISHED BASEMENT ~ INSULATED & DRYWALLED DOUBLE DETACHED GARAGE ~ IDEALLY LOCATED WITH A FAMILY-FRIENDLY COMMUNITY! Beautifully updated, turnkey home with a huge west-facing yard and a great location just 1 door from a green space and playground. This stunning home has been meticulously updated and opened up to create a bright and airy atmosphere. The living room invites relaxation around the electric fireplace encased in wood while oversized windows stream in natural light. Show off your culinary prowess in the showstopping kitchen featuring a plethora of cabinets, a centre island with seating and stainless steel appliances. Clear sightlines into the dining room are perfect for entertaining. All 3 bedrooms on the upper level are handily equipped with closet organizers and share the gorgeously updated 4-piece bathroom. The lower level encourages everyone to gather and unwind with built-in speakers, extra windows streaming in sunshine, a built-in media area and a large flex area for additional entertaining or recreation space. And there is still a fully finished basement! This amazing bonus space is ideal for older children still living at home but needing more privacy, for multi-generational living or just more family space with a large rec room, a powder room and a 4th bedroom with a lavish ensuite boasting a funky red jetted tub, chic tile details and an opulent dual head rain shower. Separate back entrance to the basement for any future plans. An expansive rear deck entices summer barbeques and time spent lounging, soaking up the sunny west exposure. The large, grassy and flat yard offers tons of outdoor play space for kids and pets all privately fenced and nestled behind the insulated and drywalled double detached garage. Located in an extremely family-friendly neighbourhood close to shops, restaurants, LRT line, transit, schools, parks and just 10 minutes to the airport.
Location
Province AB
County Calgary
Area Cal Zone E
Zoning R-C1
Direction E
Rooms
Other Rooms 1
Basement Finished, Full
Interior
Interior Features Built-in Features, Closet Organizers, Jetted Tub, Kitchen Island, Open Floorplan, Recessed Lighting, Soaking Tub, Storage, Wired for Sound
Heating Forced Air, Natural Gas
Cooling None
Flooring Carpet, Laminate, Tile
Fireplaces Number 1
Fireplaces Type Electric, Living Room
Appliance Bar Fridge, Dishwasher, Dryer, Electric Stove, Freezer, Garage Control(s), Microwave, Refrigerator, Washer, Window Coverings
Laundry In Basement
Exterior
Parking Features Double Garage Detached, Insulated
Garage Spaces 2.0
Garage Description Double Garage Detached, Insulated
Fence Fenced
Community Features Park, Playground, Schools Nearby, Shopping Nearby, Sidewalks, Walking/Bike Paths
Roof Type Asphalt Shingle
Porch Deck
Lot Frontage 52.0
Total Parking Spaces 2
Building
Lot Description Back Lane, Back Yard, Lawn, Landscaped, Level, Many Trees
Foundation Poured Concrete
Architectural Style 4 Level Split
Level or Stories 4 Level Split
Structure Type Brick,Stucco,Wood Frame
Others
Restrictions None Known
Tax ID 82727096
Ownership Private
Read Less
Want to know what your home might be worth? Contact us for a FREE valuation!

Our team is ready to help you sell your home for the highest possible price ASAP





