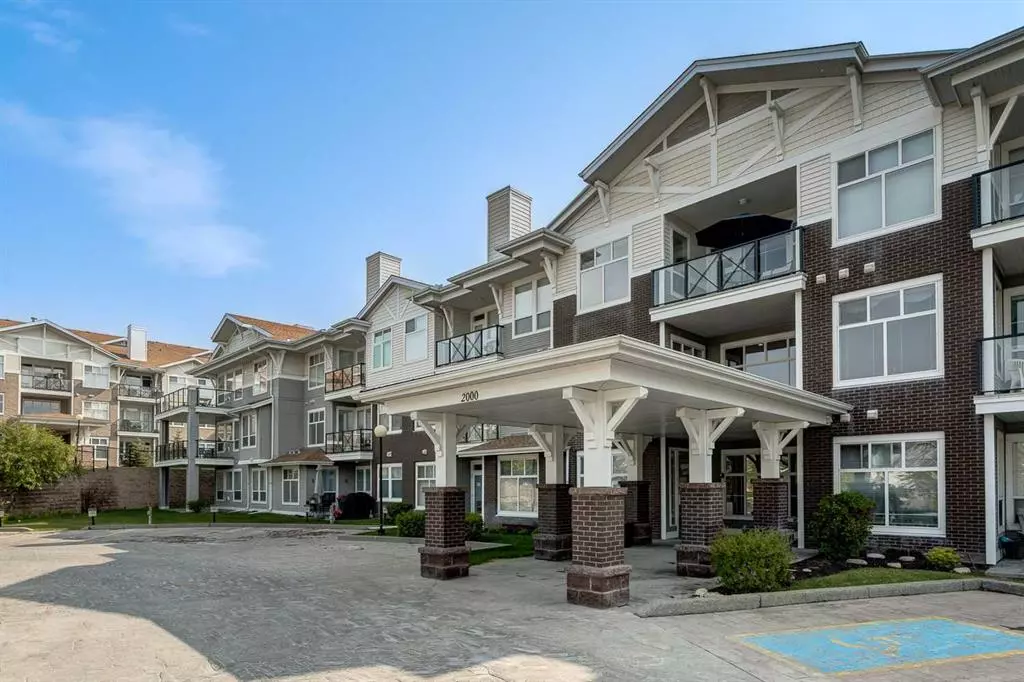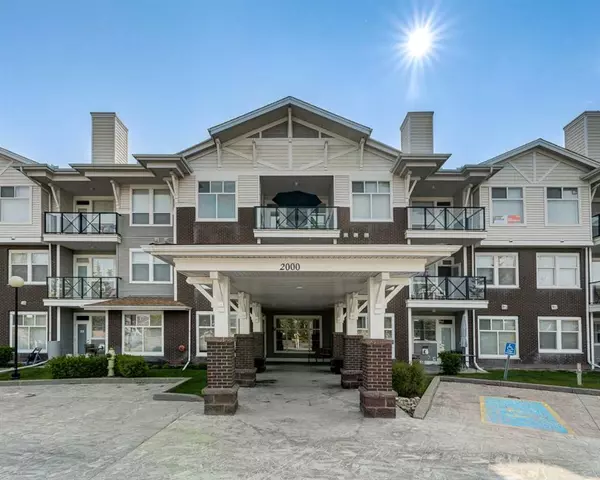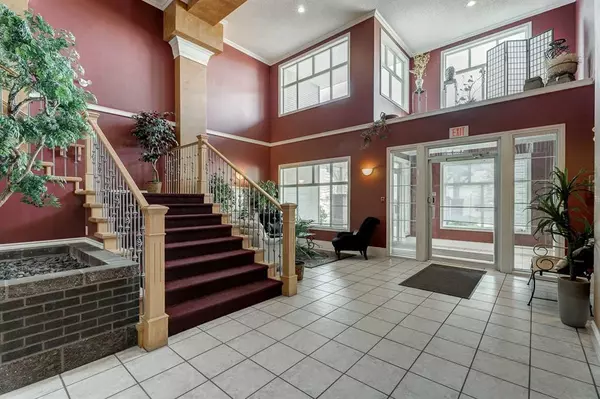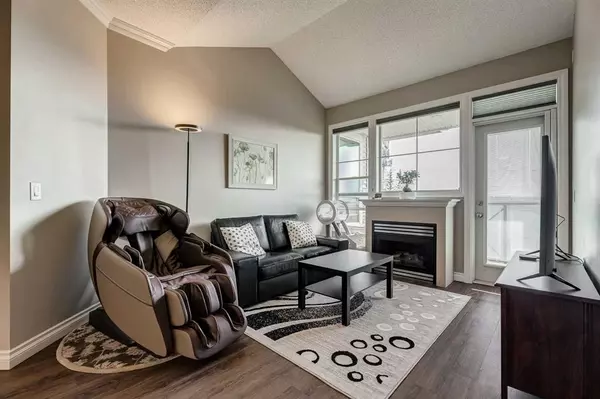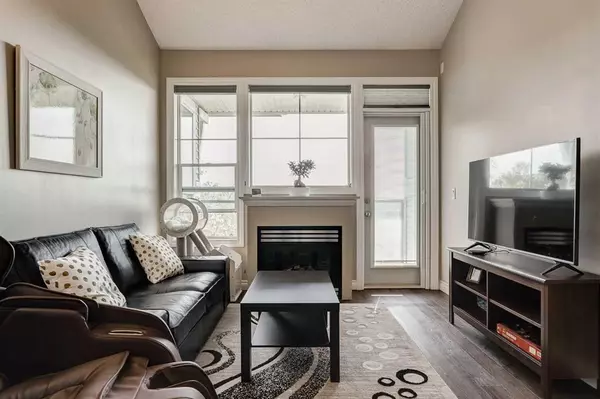$349,900
$349,900
For more information regarding the value of a property, please contact us for a free consultation.
1010 Arbour Lake RD NW #2319 Calgary, AB T3G 4Y8
2 Beds
2 Baths
946 SqFt
Key Details
Sold Price $349,900
Property Type Condo
Sub Type Apartment
Listing Status Sold
Purchase Type For Sale
Square Footage 946 sqft
Price per Sqft $369
Subdivision Arbour Lake
MLS® Listing ID A2069115
Sold Date 08/08/23
Style Low-Rise(1-4)
Bedrooms 2
Full Baths 2
Condo Fees $549/mo
HOA Fees $17/ann
HOA Y/N 1
Originating Board Calgary
Year Built 1999
Annual Tax Amount $1,564
Tax Year 2023
Property Description
Welcome to the top-floor 2 bed, 2 bath + Den retreat at Stonecroft in the serene community of Arbour Lake. Boasting 946 sq ft of living space, this beautiful and quiet unit has been impeccably maintained and is ready to impress even the most discerning homebuyer.
As you step inside, the open floor plan welcomes you with its airy ambiance, highlighted by 9 ft ceilings, newer flooring, elegant light fixtures, and a full blinds package featuring honeycomb cellular and blackout blinds in the bedrooms, ensuring both style and practicality.
The stylish kitchen is a chef's dream, adorned with pristine white cabinets, an upgraded stainless steel appliance package, a breakfast bar, and a pantry, making cooking a delightful experience. Abundant natural light floods the living spaces through large windows, creating a warm and inviting atmosphere throughout.
Relax and unwind on cozy evenings in the vaulted ceiling living room, enjoying the comforting glow of the gas fireplace, or entertain your loved ones in the spacious dining area, perfect for creating lasting memories.
The thoughtfully designed floor plan places the bedrooms on opposite sides, offering an ideal setup for privacy and tranquility. The primary suite boasts a full ensuite bathroom and a convenient walk-in closet, providing a private oasis within the home. The second bedroom is generously sized and includes a closet, catering to your kids or guests' comfort.
Ample storage spaces, including a linen closet, cater to your organizational needs. The ambient floor heating maintains a comfortable temperature all year round, ensuring a cozy and pleasant living environment.
A standout feature of this unit is the versatile den, complete with elegant French doors, ideal for creating a home office, yoga retreat, or whatever your heart desires.
Step outside onto the covered balcony to be greeted by breathtaking views of green spaces and even downtown. The balcony is the perfect place to enjoy your morning coffee or host a delightful BBQ gathering, thanks to the convenient gas line.
This unit provides ultimate convenience with in-suite laundry, underground parking, and a storage locker. The sought-after complex offers additional amenities, including elevators, a social room, bike storage, a guest suite, a workshop, and visitor parking.
Situated in a prime location, you'll enjoy easy access to a plethora of amenities, including shopping, restaurants, cinemas, and more at Crowfoot Crossing. The Crowfoot LRT station, YMCA, library, parks, and pathways are all within close proximity, making daily life a breeze.
And that's not all – this community also grants you the privilege of lake access, allowing you to indulge in lakeside activities and relaxation.
This exquisite property is sure to capture your heart. Don't miss out on the opportunity to make this your dream home. Book a showing today and experience the best of Stonecroft at Arbour Lake living!
Location
Province AB
County Calgary
Area Cal Zone Nw
Zoning M-C1 d75
Direction W
Rooms
Other Rooms 1
Interior
Interior Features No Smoking Home
Heating In Floor
Cooling Window Unit(s)
Flooring Ceramic Tile, Laminate
Fireplaces Number 1
Fireplaces Type Gas
Appliance Dishwasher, Electric Stove, Microwave Hood Fan, Refrigerator, Washer/Dryer Stacked, Window Coverings
Laundry In Unit
Exterior
Parking Features Stall, Underground
Garage Description Stall, Underground
Community Features Fishing, Lake, Park, Playground, Schools Nearby, Shopping Nearby
Amenities Available Bicycle Storage, Elevator(s), Guest Suite, Parking, Party Room, Storage
Roof Type Asphalt Shingle
Porch None
Exposure E
Total Parking Spaces 1
Building
Story 3
Architectural Style Low-Rise(1-4)
Level or Stories Single Level Unit
Structure Type Wood Frame
Others
HOA Fee Include Amenities of HOA/Condo,Common Area Maintenance,Heat,Insurance,Parking,Professional Management,Reserve Fund Contributions,Snow Removal,Trash,Water
Restrictions Condo/Strata Approval
Ownership Private
Pets Allowed Restrictions, Yes
Read Less
Want to know what your home might be worth? Contact us for a FREE valuation!

Our team is ready to help you sell your home for the highest possible price ASAP

