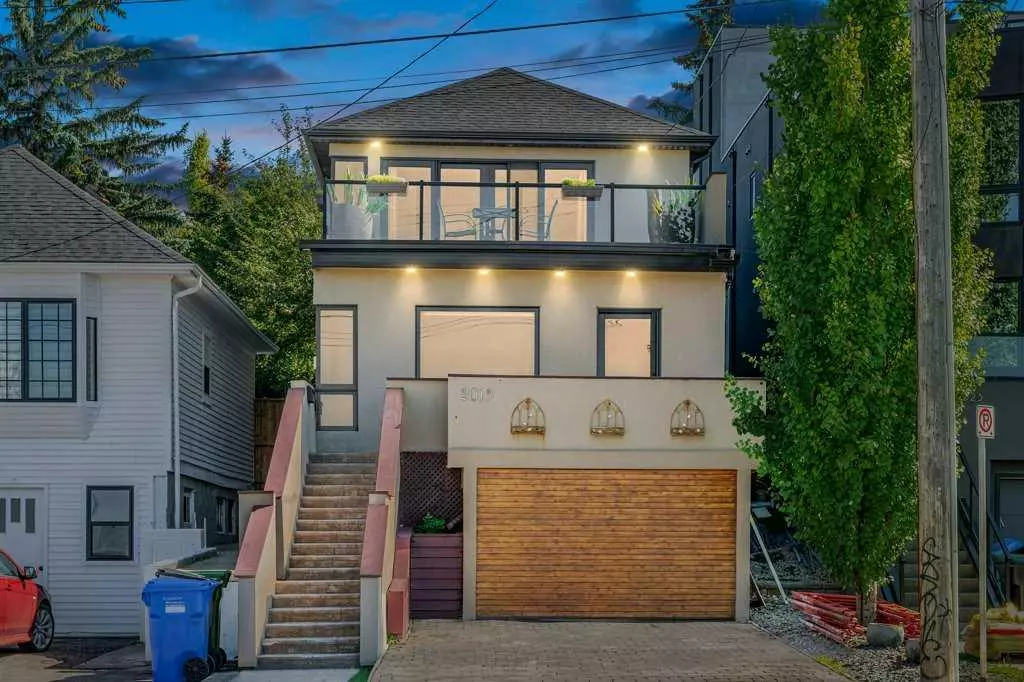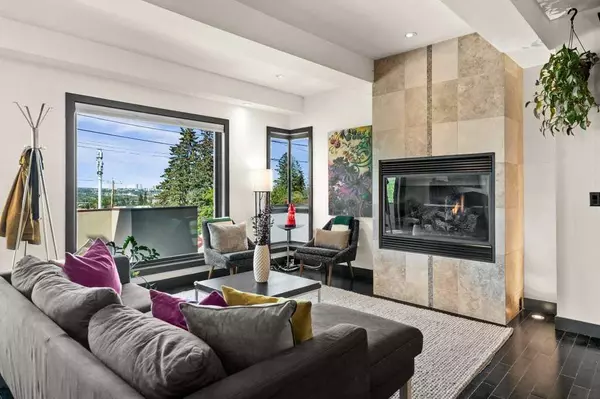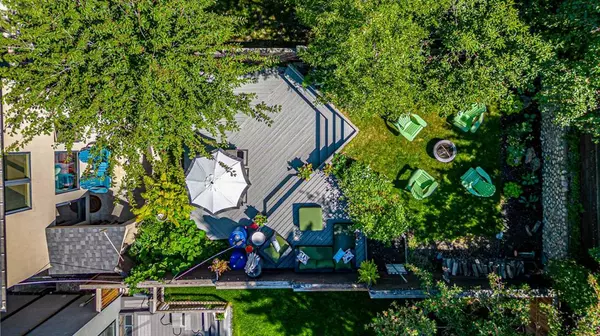$738,500
$674,900
9.4%For more information regarding the value of a property, please contact us for a free consultation.
2019 20 AVE SW Calgary, AB T2M 0T1
2 Beds
3 Baths
1,725 SqFt
Key Details
Sold Price $738,500
Property Type Single Family Home
Sub Type Detached
Listing Status Sold
Purchase Type For Sale
Square Footage 1,725 sqft
Price per Sqft $428
Subdivision Richmond
MLS® Listing ID A2070586
Sold Date 08/05/23
Style 2 Storey
Bedrooms 2
Full Baths 2
Half Baths 1
Originating Board Calgary
Year Built 1971
Annual Tax Amount $3,607
Tax Year 2023
Lot Size 2,970 Sqft
Acres 0.07
Property Description
Presenting 2019 20 Avenue SW in Richmond, located in Calgary's central southwest area nestled between 17th avenue and Marda Loop. This vibrant community provides residents with great accessibility to main roads including 17th Avenue, Crowchild Trail, and 33rd Avenue, making it extremely convenient for those working downtown and to enjoy the many amenities that Marda Loop has to offer. Completely redone in 2007 (windows, exterior, kitchen, bathrooms, flooring), this 2-storey homes includes almost 2,000 sf of developed living space and is the epitome of inner city living with amazing downtown views and great walkability. But the absolute crown jewel is the private oasis in the south-facing backyard! With a multi-tiered patio and unbelievable garden, you'll never want to leave this private sanctuary. Once inside, youll fall in love with the open layout, making it the perfect kitchen for entertaining! Featuring FisherPaykel appliances, a built-in bench for plenty of seating, and a gorgeous full-height gas fireplace to cozy around during those longer winter months. Head upstairs to find the primary suite of your dreams! Featuring an expansive patio directly off the bedroom, this is the perfect spot to enjoy your morning coffee or evening wine with downtown views. Come time winter, enjoy your evening reading next to the gas fireplace. The primary suite also includes a walk-in closet and 4-piece ensuite with in-floor heating. The second bedroom is generously sized and includes dual closets and views of the backyard. Head to the basement to find a great rec space for an at-home gym or movie room! Plus the basement also includes an additional flex space that can be used as a 3rd bedroom or makes for great storage. This home has been well cared for and loved, book your showing today! *Check out the virtual tour and floor plans*
Location
Province AB
County Calgary
Area Cal Zone Cc
Zoning R-C2
Direction N
Rooms
Other Rooms 1
Basement Finished, Partial
Interior
Interior Features Skylight(s), Walk-In Closet(s), Wood Windows
Heating In Floor, Forced Air, Natural Gas
Cooling None
Flooring Carpet, Ceramic Tile, Hardwood
Fireplaces Number 2
Fireplaces Type Family Room, Gas, Master Bedroom, Tile
Appliance Dishwasher, Dryer, Freezer, Gas Stove, Microwave, Range Hood, Refrigerator, Washer, Window Coverings
Laundry In Basement, Laundry Room
Exterior
Parking Features Off Street, Parking Pad
Garage Description Off Street, Parking Pad
Fence None
Community Features Playground, Schools Nearby, Shopping Nearby, Sidewalks, Street Lights
Roof Type Asphalt Shingle
Porch Balcony(s), Front Porch, Patio
Lot Frontage 24.87
Total Parking Spaces 2
Building
Lot Description Landscaped, Sloped, Views
Foundation Poured Concrete, Wood
Architectural Style 2 Storey
Level or Stories Two
Structure Type Stucco,Wood Frame
Others
Restrictions None Known
Tax ID 83000352
Ownership Private
Read Less
Want to know what your home might be worth? Contact us for a FREE valuation!

Our team is ready to help you sell your home for the highest possible price ASAP





