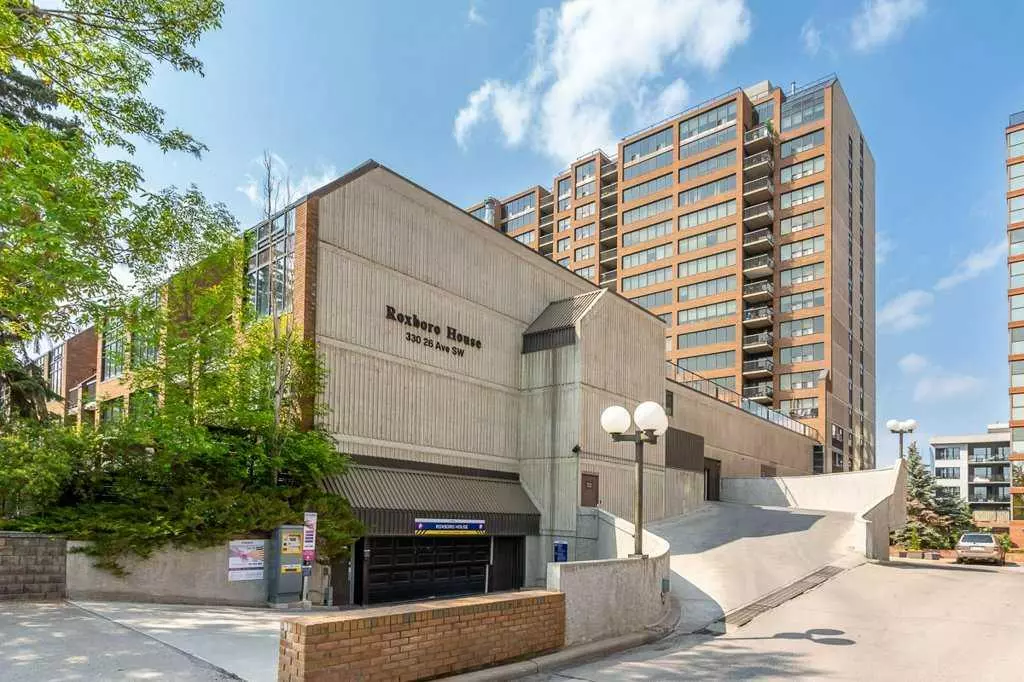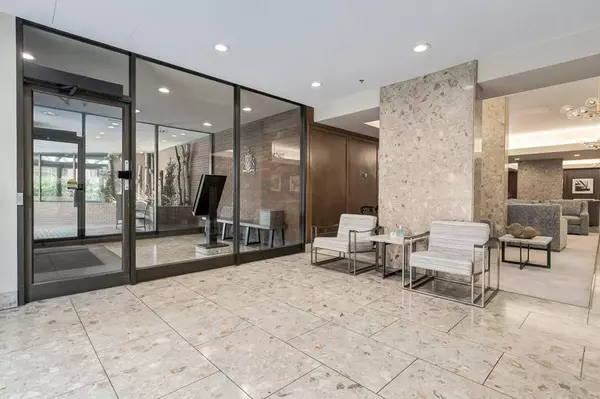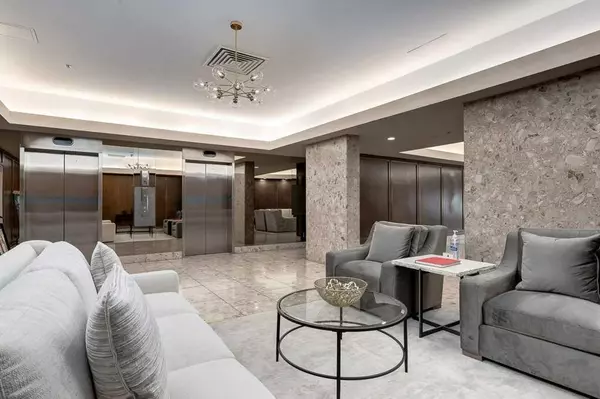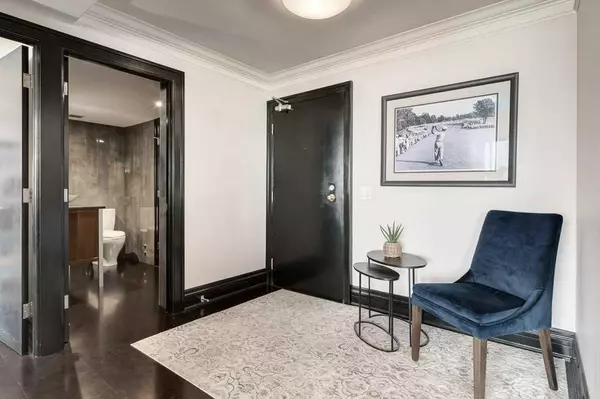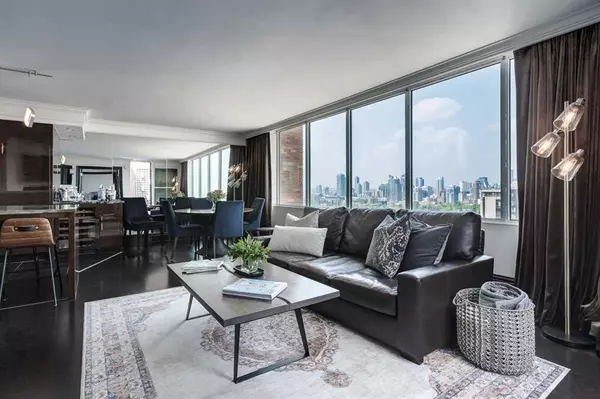$715,000
$724,800
1.4%For more information regarding the value of a property, please contact us for a free consultation.
330 26 AVE SW #1805 Calgary, AB T2S 2T3
1 Bed
2 Baths
1,200 SqFt
Key Details
Sold Price $715,000
Property Type Condo
Sub Type Apartment
Listing Status Sold
Purchase Type For Sale
Square Footage 1,200 sqft
Price per Sqft $595
Subdivision Mission
MLS® Listing ID A2055865
Sold Date 08/04/23
Style Penthouse
Bedrooms 1
Full Baths 1
Half Baths 1
Condo Fees $897/mo
Originating Board Calgary
Year Built 1977
Annual Tax Amount $3,630
Tax Year 2023
Property Description
Located in Roxboro House in the historic urban oasis of Calgary's Mission District, this outstanding PENTHOUSE offers unobstructed city views. With 1200 sq. ft. this 1 bedroom plus den has been professionally designed and is sophisticated and polished! A spacious private entry welcomes you to this well laid out floorplan. The custom high-end kitchen has a large island, Wolf & Sub-Zero appliances and built-in bar. A mirrored wall frames the elegant dining space and the views from all angles of the condo are breathtaking. The rich living room features a wood burning fireplace and private balcony overlooking the downtown skyline. The den/flex room offers a wonderful workspace or area perfect for visiting guests. Gorgeous double doors open to the large master bedroom complete with a sitting area, 3 piece fully renovated ensuite and custom walk-in closet. The Roxboro House has unparalleled amenities including 24-hour concierge, guest suite, pool, hot tub, sauna, party room, gym, workshop, and visitor parking stalls. Located in trendy Mission close to shops, restaurants, cafes, art galleries and a grocery store. Nestled between downtown and the river, nature, bike, walking paths and entertainment are just steps away. This high-end renovated suite has location, unbeatable views, and top end style. Truly a rare find, move-in ready and an excellent investment in one of Canada's most diverse cities enjoying tremendous growth and offers a thriving arts and entertainment scene.
Location
Province AB
County Calgary
Area Cal Zone Cc
Zoning C-COR1 f4.5h46
Direction S
Rooms
Other Rooms 1
Interior
Interior Features Bar, Closet Organizers, Crown Molding, French Door, Kitchen Island, Open Floorplan, Pantry
Heating Hot Water, Natural Gas
Cooling Central Air
Flooring Ceramic Tile
Fireplaces Number 1
Fireplaces Type Wood Burning
Appliance Bar Fridge, Built-In Oven, Central Air Conditioner, Dishwasher, Electric Cooktop, Microwave, Refrigerator, Washer/Dryer
Laundry In Unit
Exterior
Parking Features Assigned, Heated Garage, Parkade, Stall
Garage Description Assigned, Heated Garage, Parkade, Stall
Community Features Walking/Bike Paths
Amenities Available Fitness Center, Guest Suite, Indoor Pool, Party Room, Recreation Room, Secured Parking, Storage
Roof Type Tar/Gravel
Porch Balcony(s)
Exposure N
Total Parking Spaces 1
Building
Story 18
Architectural Style Penthouse
Level or Stories Single Level Unit
Structure Type Brick,Concrete
Others
HOA Fee Include Caretaker,Common Area Maintenance,Electricity,Heat,Insurance,Parking,Professional Management,Reserve Fund Contributions,Security Personnel,Sewer,Snow Removal,Water
Restrictions None Known
Ownership Private
Pets Allowed Restrictions
Read Less
Want to know what your home might be worth? Contact us for a FREE valuation!

Our team is ready to help you sell your home for the highest possible price ASAP

