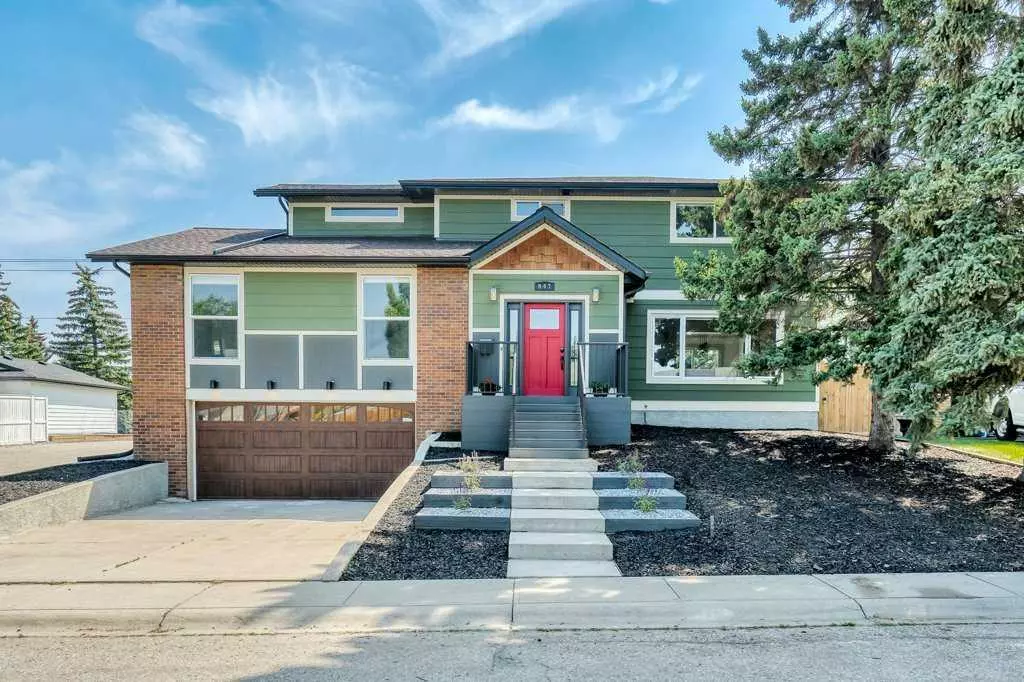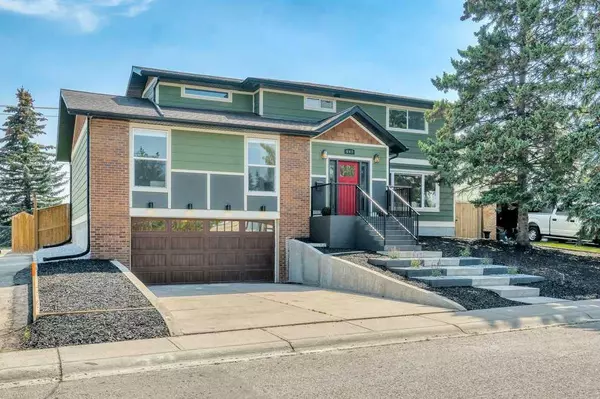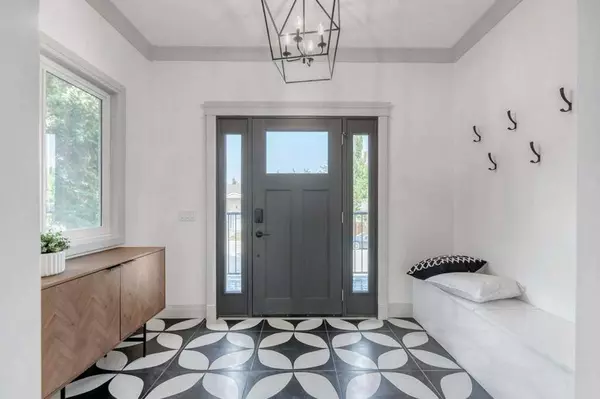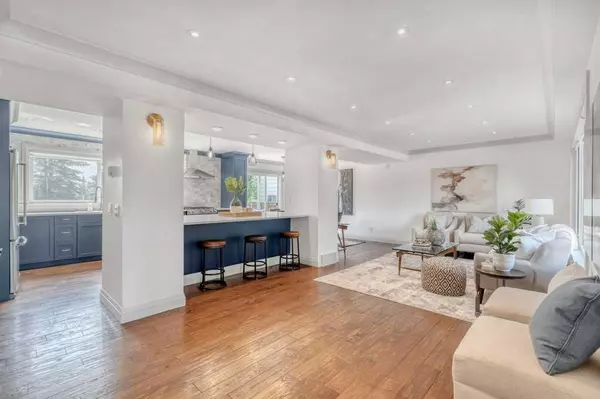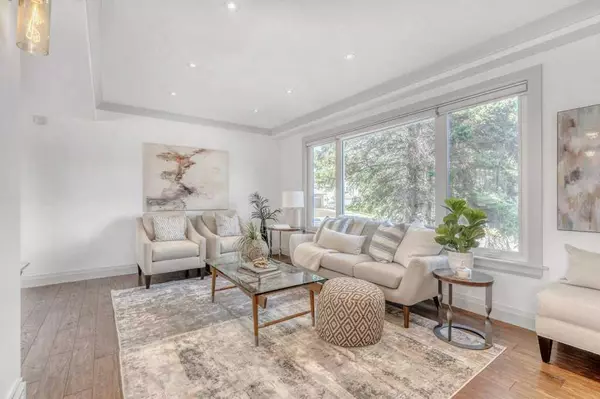$890,000
$900,000
1.1%For more information regarding the value of a property, please contact us for a free consultation.
947 Cannock RD SW Calgary, AB T2W 1M6
4 Beds
5 Baths
2,127 SqFt
Key Details
Sold Price $890,000
Property Type Single Family Home
Sub Type Detached
Listing Status Sold
Purchase Type For Sale
Square Footage 2,127 sqft
Price per Sqft $418
Subdivision Canyon Meadows
MLS® Listing ID A2066949
Sold Date 08/04/23
Style 2 Storey
Bedrooms 4
Full Baths 4
Half Baths 1
Originating Board Calgary
Year Built 1969
Annual Tax Amount $4,389
Tax Year 2023
Lot Size 6,006 Sqft
Acres 0.14
Property Description
**Open House July 22nd and 23rd 2-4pm** Welcome to the epitome of elegance and comfort! Nestled in the highly desirable neighborhood of Canyon Meadows, this exceptional home boasts an incredible location and a wealth of captivating features that will leave you in awe. This home has undergone a complete transformation with updates that exude sophistication and style. From the carefully chosen finishes to the expertly placed accented lighting, every detail has been thoughtfully curated to create an ambiance that feels both modern and welcoming.
Prepare to be enchanted from the moment you step inside! As you cross the threshold, a captivating entryway welcomes you with its elegant, accented tiles, creating an immediate sense of warmth and style. Step into your dream kitchen, complete with stunning blue cabinets that add a delightful touch of personality. The gas range is a chef's delight, offering unparalleled culinary experiences, while the massive kitchen island becomes the perfect gathering spot for friends and family. Gaze out of the kitchen window and relish the view of your magnificent yard as you prepare delicious meals in this culinary masterpiece.The expansive living space seamlessly flows into a thoughtfully arranged dining area, where balcony doors beckon you to discover the show-stopping yard beyond offering a seamless connection between indoor and outdoor living. Indulge in the warm embrace of natural sunlight with a south-facing backyard. Whether it's a game of catch, gardening, or hosting summer BBQ's, you'll have ample space to bring your dreams to life.
The main floor features a 2nd living area with vaulted ceilings, massive windows and a versatile room with an ensuite, providing a private space that can be utilized as a home office, guest suite, or a haven for intergenerational living. On the second floor, you'll find another bedroom and bath, catering to your family's needs and ensuring everyone has their own space. The primary room is a luxurious retreat, showcasing a spa-inspired ensuite. Escape to tranquility in your deep soaker tub and pamper yourself with the ultimate relaxation experience, right in the comfort of your own home.
Large windows throughout the house invite abundant natural light, creating an inviting and cheerful atmosphere in every corner.
A brand new fully developed basement adds versatility to this already impressive home. Offering a 4th bedroom, bathroom, and a spacious living area, this additional space is perfect for hosting guests or catering to your family's evolving needs.The garage, accessible from the basement, provides ample space for your vehicles and storage needs. This home has been thoughtfully upgraded with energy efficiency in mind. With spray foam insulation throughout and smart board on all exteriors Newer roof, gutter guards, and upgraded electrical further enhance your peace of mind. Don't miss this rare opportunity to call this Canyon Meadows treasure your own
Location
Province AB
County Calgary
Area Cal Zone S
Zoning R-C1
Direction N
Rooms
Other Rooms 1
Basement Finished, Full
Interior
Interior Features Granite Counters, Kitchen Island, No Animal Home, No Smoking Home, Walk-In Closet(s)
Heating Forced Air
Cooling None
Flooring Carpet, Hardwood, Tile
Appliance Dishwasher, Gas Stove, Microwave, Refrigerator, Washer/Dryer
Laundry Main Level, See Remarks
Exterior
Parking Features Double Garage Attached
Garage Spaces 2.0
Garage Description Double Garage Attached
Fence Fenced
Community Features Park, Playground, Schools Nearby, Shopping Nearby, Sidewalks, Street Lights
Roof Type Asphalt Shingle
Porch See Remarks
Lot Frontage 59.98
Total Parking Spaces 4
Building
Lot Description Back Lane, Back Yard, Corner Lot
Foundation Poured Concrete
Architectural Style 2 Storey
Level or Stories Two
Structure Type Brick,Vinyl Siding
Others
Restrictions None Known
Tax ID 83240796
Ownership Private
Read Less
Want to know what your home might be worth? Contact us for a FREE valuation!

Our team is ready to help you sell your home for the highest possible price ASAP

