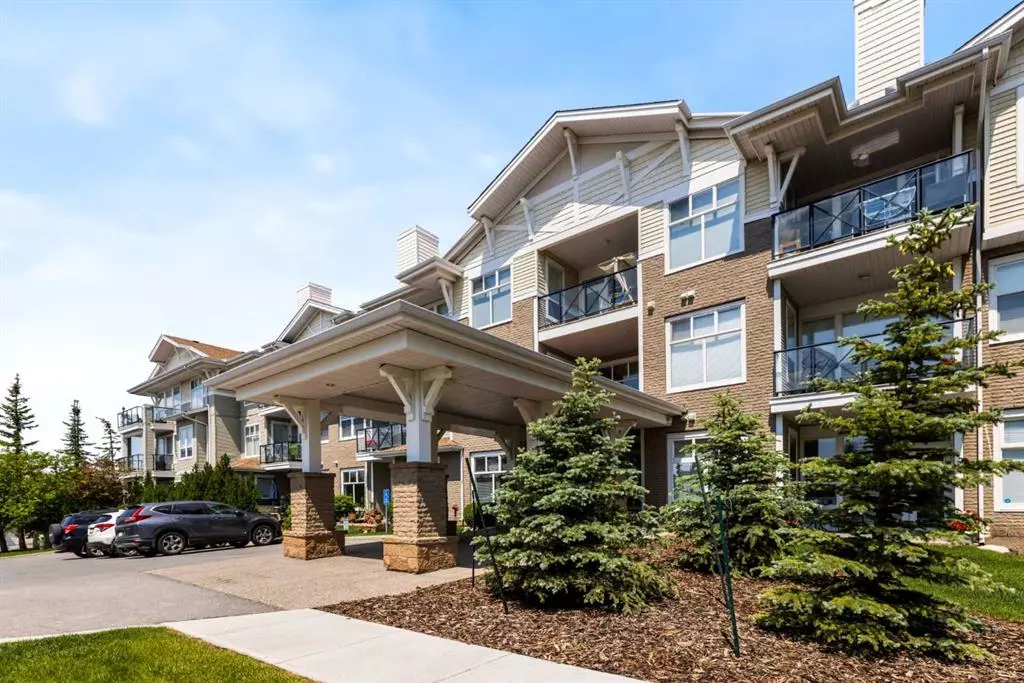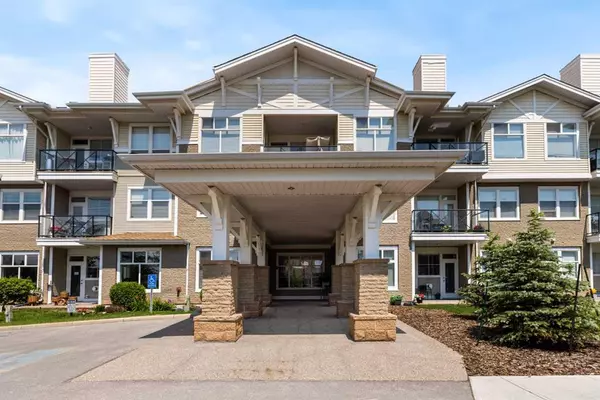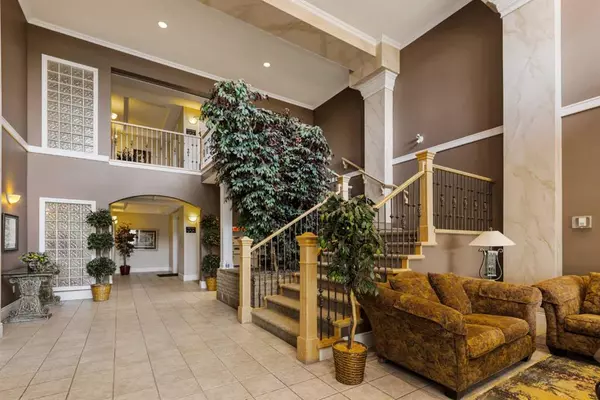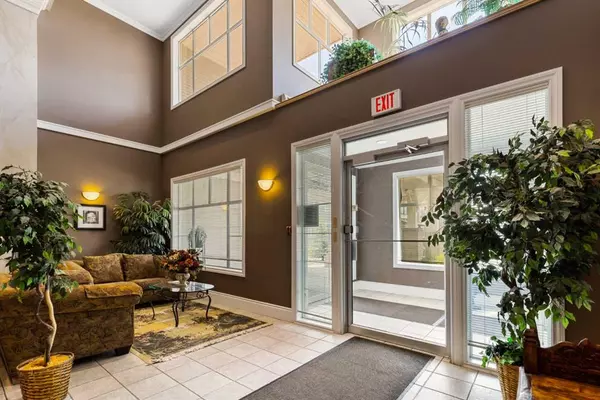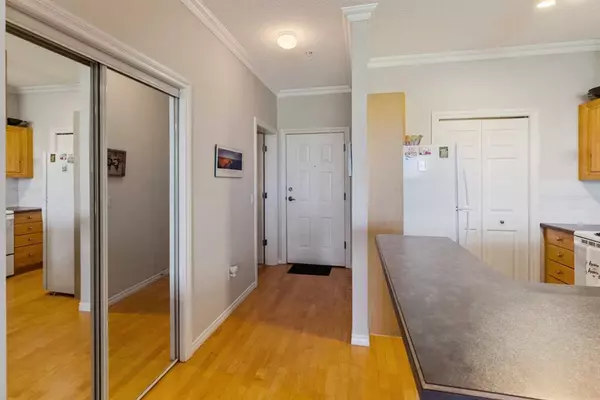$245,000
$225,000
8.9%For more information regarding the value of a property, please contact us for a free consultation.
1010 Arbour Lake RD NW #1302 Calgary, AB T3G 4Y8
2 Beds
1 Bath
637 SqFt
Key Details
Sold Price $245,000
Property Type Condo
Sub Type Apartment
Listing Status Sold
Purchase Type For Sale
Square Footage 637 sqft
Price per Sqft $384
Subdivision Arbour Lake
MLS® Listing ID A2069078
Sold Date 08/04/23
Style Apartment
Bedrooms 2
Full Baths 1
Condo Fees $366/mo
HOA Fees $17/ann
HOA Y/N 1
Originating Board Calgary
Year Built 1999
Annual Tax Amount $1,041
Tax Year 2023
Property Description
Welcome Home! Nestled in the mature community of Arbour Lake this top-floor unit is perfect for a first-time home buyer, someone looking to downsize or would make a great investment property! As you enter the unit laminate flooring will lead you past the den (or bedroom) into an open-concept living space. The kitchen features sleek white appliances, plenty of counter and cupboard space, and access to the laundry. You'll love the vaulted ceilings in the living room with plenty of windows that allow the natural light to spill into the space. The fireplace is a great compliment to the room, perfect for those chilly winter days. The primary bedroom is conveniently located next to the full washroom. There is an underground parking space and a separate storage unit. This building also has a social room and a guest suite for weekend visitors. All of this is in a well-run condo complex on a great street in the community, overlooking green space. Call your favorite realtor to book a viewing before it's too late!
Location
Province AB
County Calgary
Area Cal Zone Nw
Zoning M-C1 d75
Direction S
Interior
Interior Features Pantry, Storage, Vinyl Windows
Heating In Floor, Natural Gas
Cooling None
Flooring Carpet, Laminate, Linoleum
Fireplaces Number 1
Fireplaces Type Gas
Appliance Dishwasher, Electric Stove, Refrigerator, Washer/Dryer, Window Coverings
Laundry In Unit
Exterior
Parking Features Garage Door Opener, Guest, Parkade, Paved, Secured, Stall, Titled, Underground
Garage Spaces 1.0
Garage Description Garage Door Opener, Guest, Parkade, Paved, Secured, Stall, Titled, Underground
Community Features Park, Playground, Schools Nearby, Shopping Nearby, Sidewalks, Street Lights
Amenities Available Guest Suite, Secured Parking, Storage
Roof Type Asphalt Shingle
Porch Balcony(s)
Exposure N
Total Parking Spaces 1
Building
Story 3
Architectural Style Apartment
Level or Stories Single Level Unit
Structure Type Brick,Vinyl Siding,Wood Frame
Others
HOA Fee Include Common Area Maintenance,Gas,Heat,Insurance,Parking,Professional Management,Reserve Fund Contributions,Sewer,Snow Removal,Trash,Water
Restrictions Board Approval
Tax ID 82766388
Ownership Private
Pets Allowed Yes
Read Less
Want to know what your home might be worth? Contact us for a FREE valuation!

Our team is ready to help you sell your home for the highest possible price ASAP

