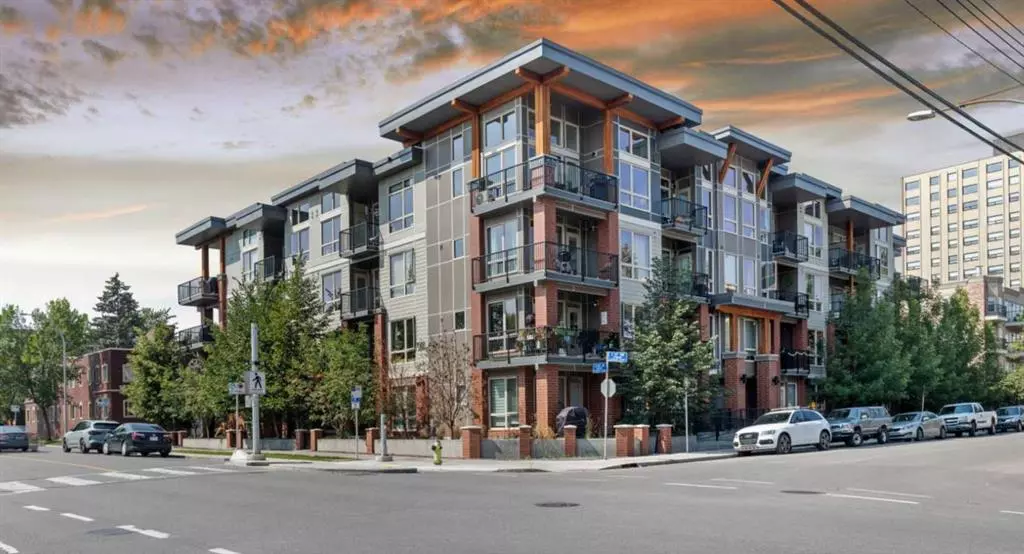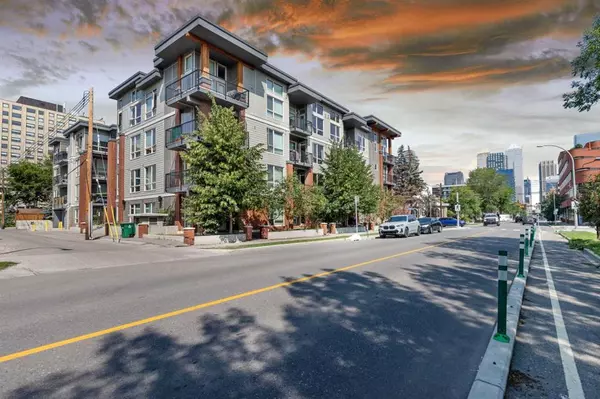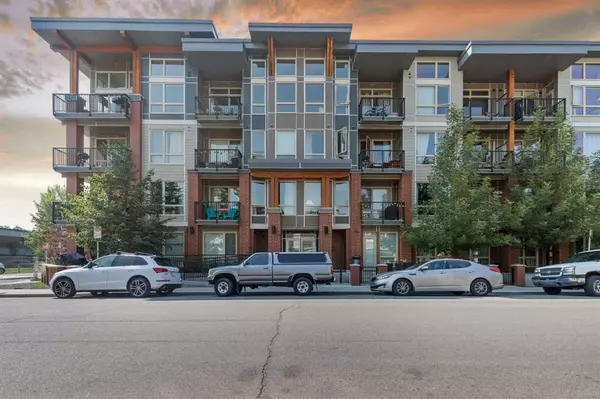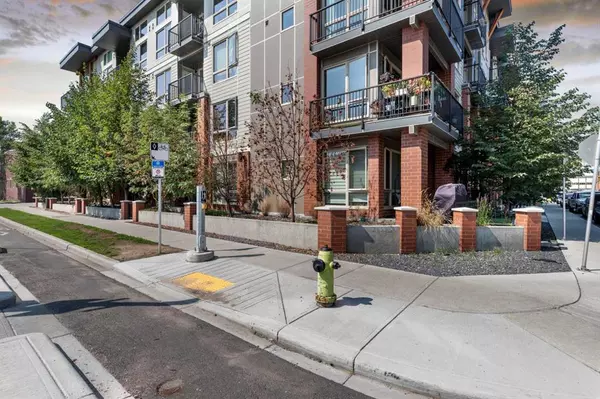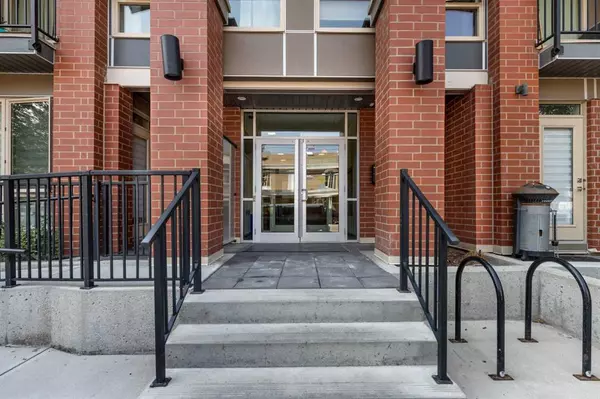$300,000
$299,000
0.3%For more information regarding the value of a property, please contact us for a free consultation.
305 18 AVE SW #108 Calgary, AB T2S 3H1
1 Bed
1 Bath
565 SqFt
Key Details
Sold Price $300,000
Property Type Condo
Sub Type Apartment
Listing Status Sold
Purchase Type For Sale
Square Footage 565 sqft
Price per Sqft $530
Subdivision Mission
MLS® Listing ID A2067470
Sold Date 08/02/23
Style Low-Rise(1-4)
Bedrooms 1
Full Baths 1
Condo Fees $356/mo
Originating Board Calgary
Year Built 2014
Annual Tax Amount $1,708
Tax Year 2023
Property Description
LOCATION LOCATION LOCATION! Welcome to Unit #108 at The District, located in the heart of Calgary's vibrant MISSION neighborhood. Being only 1 block from 17th Avenue and 1 block from 4th Street, you really are within walking distance to so many great amenities. Step inside this beautifully designed 1 bedroom, 1 bathroom apartment that perfectly balances style and functionality. The modern aesthetic creates an inviting atmosphere, and the thoughtful floor plan maximizes every inch of space, making it the ideal home for young professionals, couples, or those seeking a great investment opportunity.
Inside this ground-floor apartment you will find a stunning kitchen with QUARTZ countertops, STAINLESS STEEL appliances, a GAS built-in stove top, built in oven, BREAKFAST BAR, and stylish two-toned cabinetry. This unit also comes equipped with in-suite laundry making everyday living a breeze. Next to the kitchen, is a beautiful built in office/ desk/ bar space and an open dining/living room area and large floor to ceiling windows letting in tons of LIGHT. This unit also features a walk-out private patio with a BBQ gas line and its very own private entrance for easy access to all nearby amenities. Next, indulge in the luxury of a large 4-piece bathroom ensuite that you can access from the main living area or through the bedrooms large walk-through closet. The ensuite is meticulously designed to provide you with a spa-like experience within the comfort of your own home. It's a space where you can unwind and recharge after a busy day. This unit also comes equipped with a TITLED underground parking stall and an ASSIGNED STORAGE locker. Lastly, if you are looking for MOVE-IN-READY, the owner is willing to negotiate on the main furniture; talk with your favorite realtor to find out more details on this!
Living in Mission means having access to a plethora of amenities! Delight in the convenience of being surrounded by charming shops, trendy boutiques, and an array of exquisite restaurants. Whether you're a food enthusiast or simply enjoy exploring the local culinary scene, Mission's diverse dining options are sure to satisfy your palate. Mission also features tons of parks and green spaces nearby which you can get to easily by foot or on the many bike paths. P.S you can store your bike in the bike storage room! Do not miss your opportunity to see this STUNNING condo!
Schedule a viewing today!!
Location
Province AB
County Calgary
Area Cal Zone Cc
Zoning DC (pre 1P2007)
Direction N
Rooms
Other Rooms 1
Interior
Interior Features Breakfast Bar, Built-in Features, Ceiling Fan(s), Elevator, Quartz Counters, Separate Entrance, Storage, Walk-In Closet(s)
Heating Baseboard, Natural Gas
Cooling None
Flooring Ceramic Tile, Laminate
Appliance Built-In Gas Range, Built-In Oven, Dishwasher, Dryer, Garage Control(s), Microwave Hood Fan, Refrigerator, Washer
Laundry In Unit, Laundry Room
Exterior
Parking Features Parkade, Stall, Titled, Underground
Garage Description Parkade, Stall, Titled, Underground
Community Features Schools Nearby, Shopping Nearby, Sidewalks, Street Lights, Walking/Bike Paths
Amenities Available Bicycle Storage, Secured Parking, Storage
Roof Type Asphalt
Porch Patio
Exposure E
Total Parking Spaces 1
Building
Story 4
Foundation Poured Concrete
Architectural Style Low-Rise(1-4)
Level or Stories Single Level Unit
Structure Type Brick,Wood Frame
Others
HOA Fee Include Common Area Maintenance,Heat,Insurance,Professional Management,Reserve Fund Contributions,Sewer,Snow Removal,Trash,Water
Restrictions Pet Restrictions or Board approval Required
Tax ID 82980089
Ownership Private
Pets Allowed Restrictions, Yes
Read Less
Want to know what your home might be worth? Contact us for a FREE valuation!

Our team is ready to help you sell your home for the highest possible price ASAP

