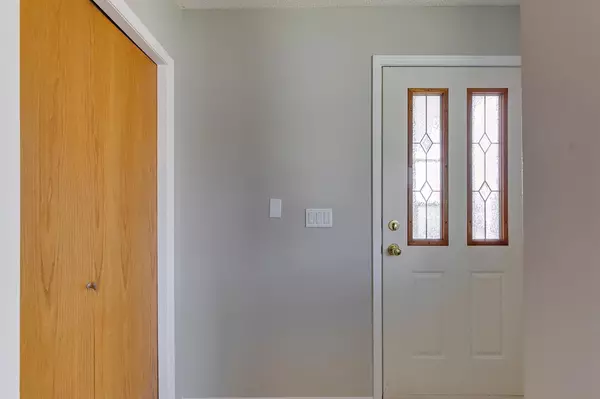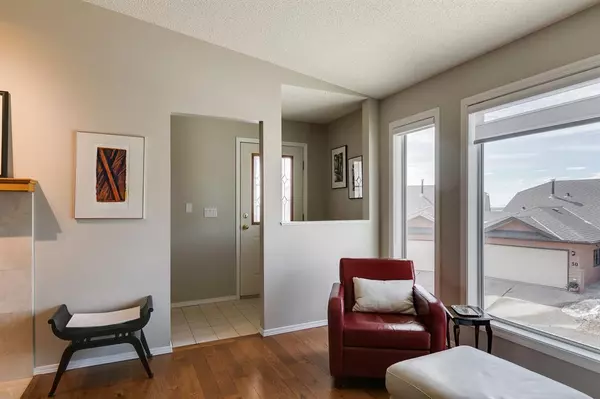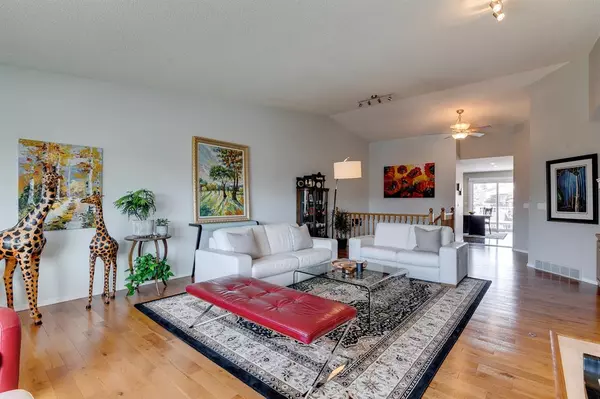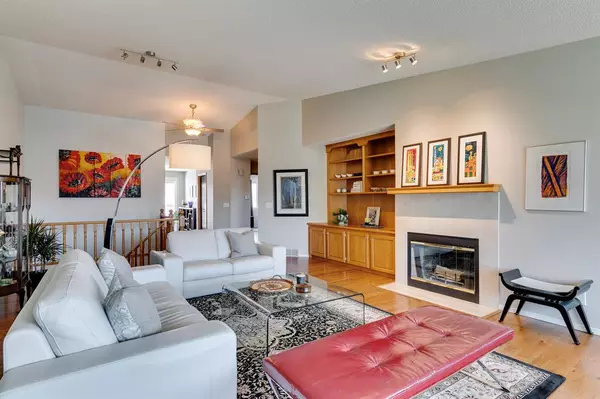$550,000
$549,900
For more information regarding the value of a property, please contact us for a free consultation.
27 Edgeland Close NW Calgary, AB T3A 3B1
3 Beds
3 Baths
1,603 SqFt
Key Details
Sold Price $550,000
Property Type Townhouse
Sub Type Row/Townhouse
Listing Status Sold
Purchase Type For Sale
Square Footage 1,603 sqft
Price per Sqft $343
Subdivision Edgemont
MLS® Listing ID A2038081
Sold Date 06/14/23
Style Bungalow
Bedrooms 3
Full Baths 3
Condo Fees $545
Originating Board Calgary
Year Built 1989
Annual Tax Amount $2,927
Tax Year 2022
Property Description
Welcome home to this beautiful VILLA in the secluded community of Summit Point Estates II in EDGEMONT. Are you looking for carefree living with no hassles of lawn maintenance or snow shoveling, yet still have a sunny back deck large enough for garden boxes of flowers or veggies? Do you want to enjoy a quiet deck for reading or entertaining that is surrounded TREES & GREENSPACE? Do you want the flexibility to pack up at moments notice to travel for pleasure or work? This is a transitioning energetic neighborhood, close to all amenities including Daycares, Schools, shopping, hospitals, & is within walking distance of numerous pathways, Nose Hill Park, & a 20 min drive to downtown. This unit is perfect for couples, singles, & smaller families.
This home has been professionally renovated for today's condo living lifestyle. The main floor boasts 1603 sq. ft & is one of the largest units in the complex. The spacious living room/dining area features VAULTED CEILINGS, with FLOOR TO CEILING FRONT WINDOWS letting in ABUNDANT NATURAL LIGHT, has a GAS/WOOD FIREPLACE, with BUILT-IN CABINETS, front entry with closet, & beautiful APRICOT OAK SOLID WOOD FLOORING. The kitchen features ample counterspace for meal prep with durable scratch resistance QUARTZ COUNTERTOPS, stainless steel appliances & makes an excellent entertainment area for gatherings/ dinners with access to lovely private back deck with gas BBQ hookup. There are 2 bedrooms on main floor. 1 currently being used as the perfect AT HOME OFFICE again boasting a large window letting in NATURAL LIGHTING, situated next to a newly renovated 4-piece bathroom with a specialty vanity (soft close doors/drawers), Caesarstone top, shower, & large soaker tub. The bright master bedroom has view of GREENSPACE from large window, a fully renovated ensuite with CUSTOM BUILT VANITY with double sinks set into quartz top & specialty pullout drawers, for storage of everyday essentials, along with a STAND ALONE MODERN CLAWFOOT BATHTUB, and RAINFALL SHOWER HEAD giving you an AMAZING SPA experience. MAIN FLOOR LAUNDRY! The lower level boasts solid oak staircase, very large bright bedroom, rec room (with gas fireplace), hobby or exercise room, furnace/storage room & a 3rd fully renovated bathroom.
The front deck has room for sitting & a sight-line view of the Calgary skyline, which is quite beautiful especially at night. The oversized double insulated garage features a high ceiling for storage, & ample parking space. Don't be deterred by outside stairs (unless you want exercise) the entrance is through the insulated garage into a large vestibule area which is excellent for bring in your groceries etc.
Recent outdoor upgrades include new energy efficient windows, patio door, addition of metal deck railings and new deck surfaces. This END-UNIT ‘LOCK AND LEAVE” VILLA STYLE TOWNHOUSE CONDO shows 100% & comes with GREAT NEIGHBOURS! Book your viewing appointment today! PETS ARE WELCOME WITH BOARD APPROVAL.
Location
Province AB
County Calgary
Area Cal Zone Nw
Zoning M-CG d44
Direction SW
Rooms
Other Rooms 1
Basement Finished, Full
Interior
Interior Features Bookcases, Ceiling Fan(s), Double Vanity, High Ceilings, Open Floorplan, Pantry, Soaking Tub, Stone Counters, Vaulted Ceiling(s), Vinyl Windows
Heating Forced Air, Natural Gas
Cooling None
Flooring Hardwood, Tile, Vinyl
Fireplaces Number 1
Fireplaces Type Gas, Living Room
Appliance Dishwasher, Dryer, Microwave, Refrigerator, Stove(s), Washer
Laundry In Unit
Exterior
Parking Features Double Garage Attached
Garage Spaces 2.0
Garage Description Double Garage Attached
Fence None
Community Features Park, Schools Nearby, Shopping Nearby
Amenities Available None
Roof Type Asphalt Shingle
Porch Deck
Exposure SW
Total Parking Spaces 4
Building
Lot Description Corner Lot, Cul-De-Sac, Landscaped, Private
Foundation Poured Concrete
Architectural Style Bungalow
Level or Stories One
Structure Type Brick,Concrete,Stucco,Wood Frame
Others
HOA Fee Include Common Area Maintenance,Insurance,Maintenance Grounds,Professional Management,Reserve Fund Contributions,Snow Removal
Restrictions Board Approval,Pet Restrictions or Board approval Required
Tax ID 76754801
Ownership Private
Pets Allowed Restrictions
Read Less
Want to know what your home might be worth? Contact us for a FREE valuation!

Our team is ready to help you sell your home for the highest possible price ASAP





