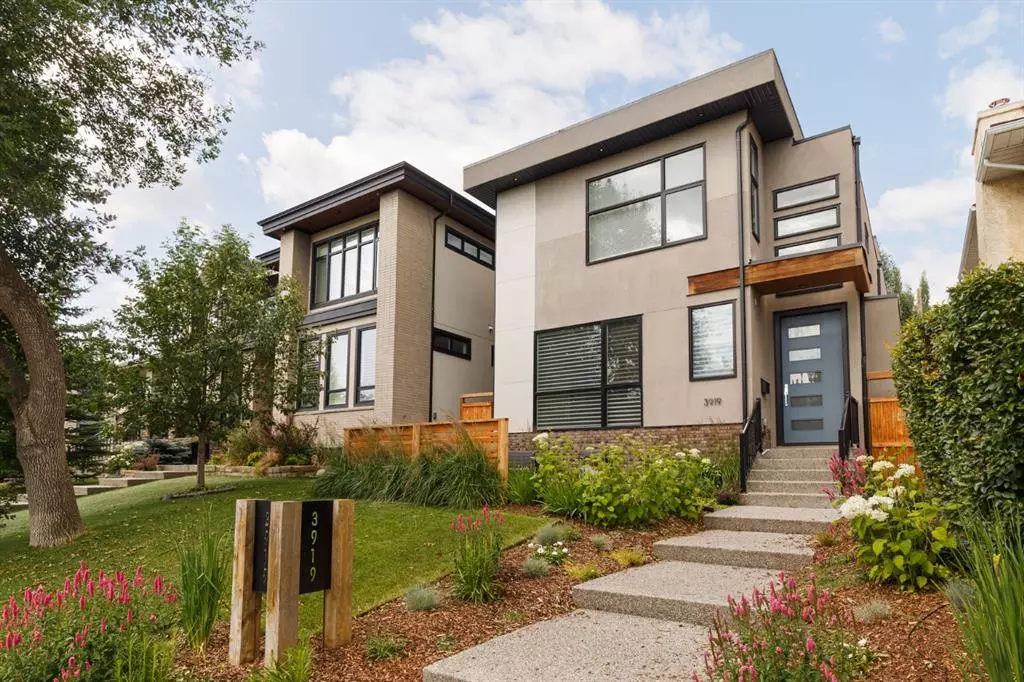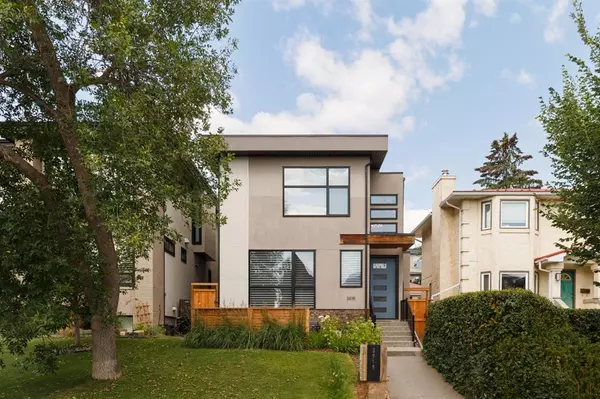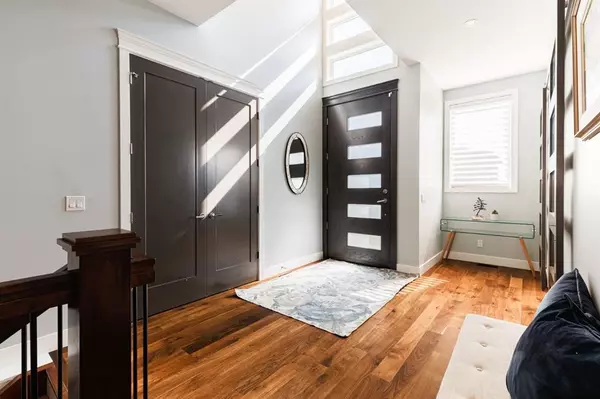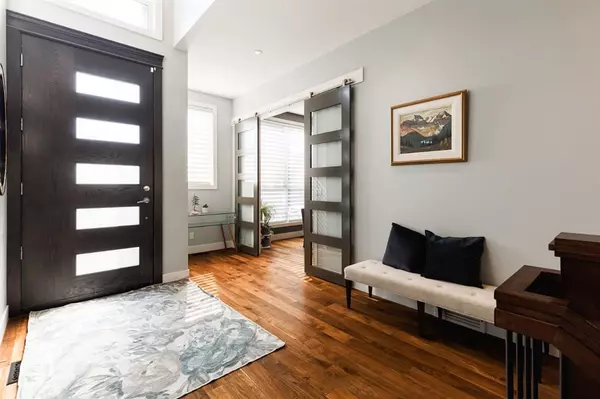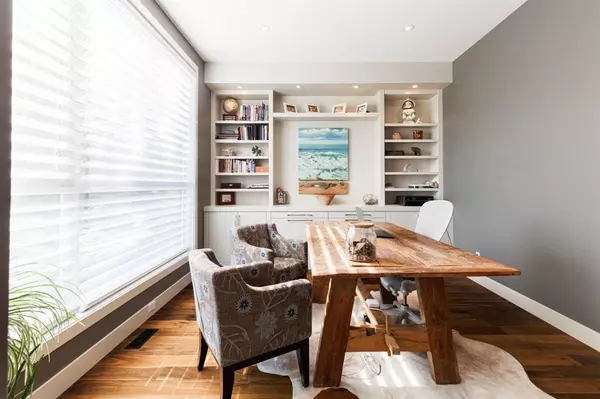$1,650,000
$1,500,000
10.0%For more information regarding the value of a property, please contact us for a free consultation.
3919 16A ST SW Calgary, AB t2t 4k9
4 Beds
5 Baths
2,530 SqFt
Key Details
Sold Price $1,650,000
Property Type Single Family Home
Sub Type Detached
Listing Status Sold
Purchase Type For Sale
Square Footage 2,530 sqft
Price per Sqft $652
Subdivision Altadore
MLS® Listing ID A2067024
Sold Date 08/01/23
Style 2 Storey
Bedrooms 4
Full Baths 4
Half Baths 1
Originating Board Calgary
Year Built 2015
Annual Tax Amount $9,266
Tax Year 2023
Lot Size 4,090 Sqft
Acres 0.09
Property Description
Have you been relentlessly searching for that perfect nest that not only boasts an award-winning design but also satisfies your craving for a tranquil and vibrant neighborhood? Look no further! Welcome to your new sanctuary nestled right in the heart of Altadore, a charming enclave that truly captures the essence of community. Picture this: a spacious detached home gracing one of Altadore's most picturesque treelined streets. It's a haven for those who appreciate the outdoors and want to be within arm's reach of Kiwanis Park, River Park, Marda Loop, and Rundle School - a slice of paradise that provides both relaxation and convenience. As you approach, the curb appeal of this gem is simply unbeatable - a solid 10/10! But that's just the beginning of this extraordinary journey. Step inside, and you'll be greeted by an open-concept main floor, which effortlessly combines style and functionality. Need a space to unleash your creativity or dive into your favorite novels? There's a den right up front, ready to embrace your imagination. Calling all aspiring chefs and food aficionados - prepare to fall head over heels for the Chef's kitchen. Equipped with a six-burner gas stove, top-notch stainless steel appliances, and a grand center island, this culinary haven will inspire the chef within you to create gastronomic masterpieces that would make even the most discerning of food critics salivate. After whipping up your culinary delights, unwind in the warm living room, where a natural gas fireplace sets the mood for cozy gatherings and captivating conversations with friends and family. And that's not all - the large west-facing backyard invites you to bask in glorious sunsets and create lasting memories. The upper level is a dream come true for families. Three generous bedrooms, each with its own ensuite, means no more battling for bathroom time! The master bedroom is a true oasis, boasting a spa-like five-piece ensuite and a walk-in closet fit for royalty. This is where you'll escape the world and rejuvenate your spirit. Let's not forget about the fully finished basement - a true haven for entertainment and relaxation. A spacious family/rec room awaits your personal touch, while a wine room tempts you to store your finest Burgundies, creating a cellar worthy of your connoisseur status. There's even a fourth bedroom and a full bath to accommodate guests or growing families. Outside, the fully landscaped backyard is designed to be your personal oasis - beautiful yet low maintenance, a true testament to the art of harmonious living. Minutes away from the Glencoe Club, Marda Loop, and several schools will keep your heart racing with excitement! Over lied double garage for all your toys and solar panels over garage! So, fellow wanderers, are you ready to embark on this incredible journey to your new home in Altadore? Don't wait too long to book your private viewing, as this rare gem won't be available for long. Come and experience a life.
Location
Province AB
County Calgary
Area Cal Zone Cc
Zoning R-C2
Direction E
Rooms
Other Rooms 1
Basement Finished, Full
Interior
Interior Features Bar, Granite Counters, Kitchen Island, Pantry, See Remarks
Heating Forced Air
Cooling Central Air
Flooring Carpet, Ceramic Tile, Hardwood
Fireplaces Number 1
Fireplaces Type Gas
Appliance Central Air Conditioner, Dishwasher, Double Oven, Garage Control(s), Gas Stove, Microwave, Refrigerator, Washer/Dryer, Window Coverings, Wine Refrigerator
Laundry In Hall, Laundry Room
Exterior
Parking Features Double Garage Detached, Oversized, See Remarks
Garage Spaces 2.0
Garage Description Double Garage Detached, Oversized, See Remarks
Fence Fenced
Community Features Golf, Park, Playground, Pool, Schools Nearby, Shopping Nearby, Sidewalks, Tennis Court(s), Walking/Bike Paths
Roof Type Asphalt Shingle
Porch Patio, Porch, See Remarks
Lot Frontage 32.81
Exposure E
Total Parking Spaces 4
Building
Lot Description Back Lane, Back Yard, Low Maintenance Landscape, Rectangular Lot, See Remarks
Foundation Poured Concrete
Architectural Style 2 Storey
Level or Stories Two
Structure Type Wood Frame
Others
Restrictions None Known
Tax ID 82869466
Ownership Private
Read Less
Want to know what your home might be worth? Contact us for a FREE valuation!

Our team is ready to help you sell your home for the highest possible price ASAP

