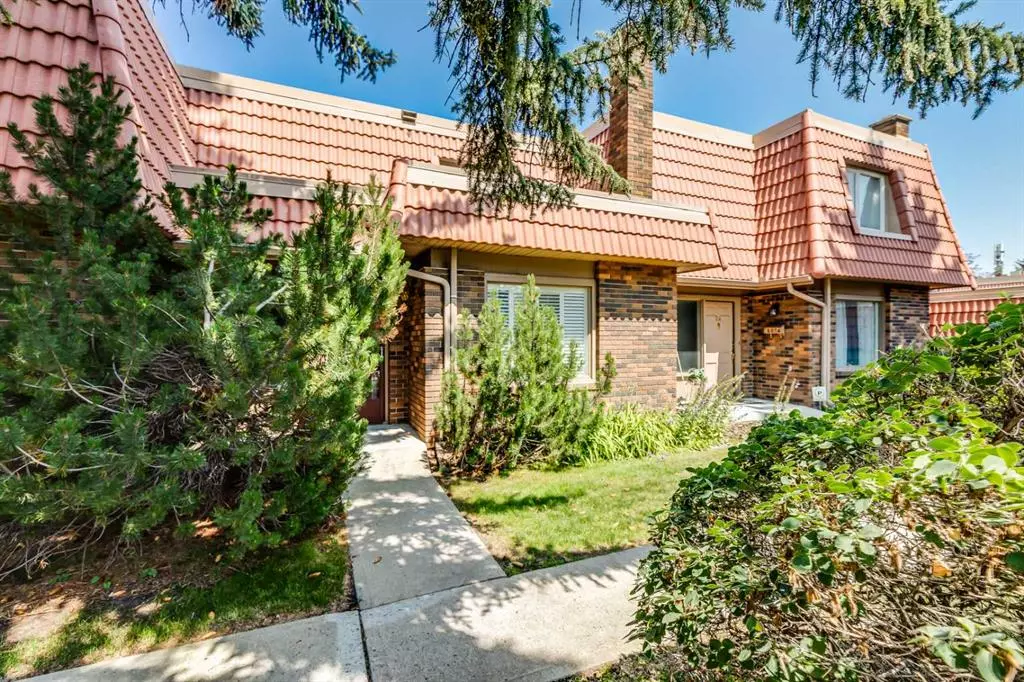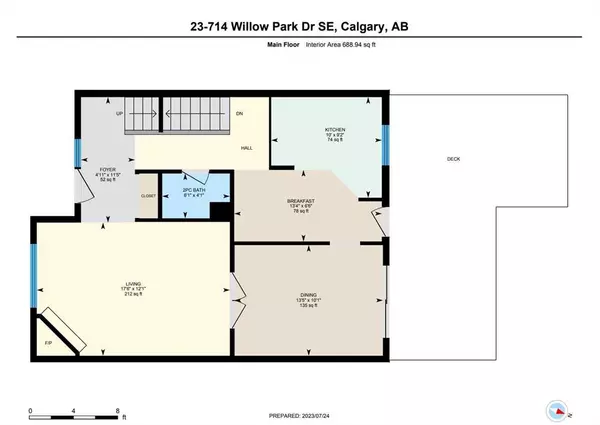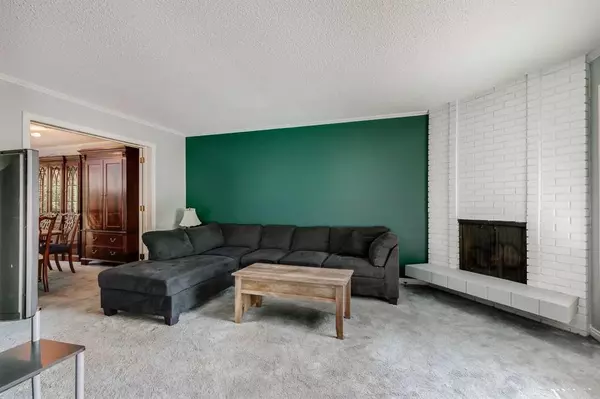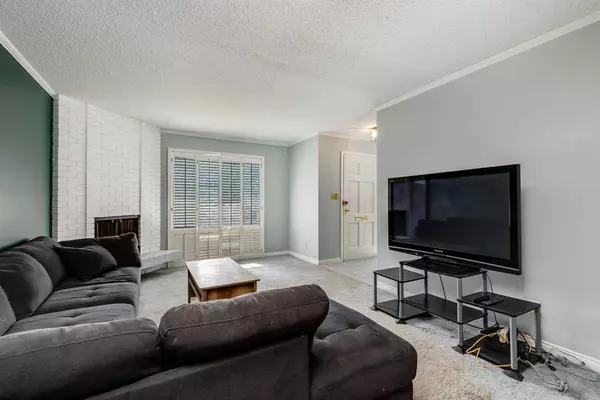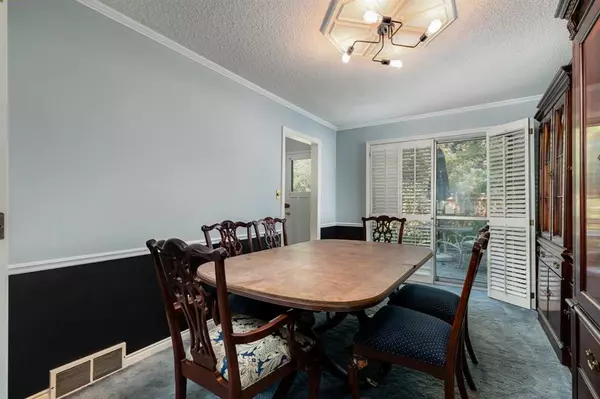$385,000
$350,000
10.0%For more information regarding the value of a property, please contact us for a free consultation.
714 Willow Park DR SE #23 Calgary, AB T2J 0L8
2 Beds
2 Baths
1,220 SqFt
Key Details
Sold Price $385,000
Property Type Townhouse
Sub Type Row/Townhouse
Listing Status Sold
Purchase Type For Sale
Square Footage 1,220 sqft
Price per Sqft $315
Subdivision Willow Park
MLS® Listing ID A2067588
Sold Date 07/31/23
Style 2 Storey
Bedrooms 2
Full Baths 1
Half Baths 1
Condo Fees $523
Originating Board Calgary
Year Built 1969
Annual Tax Amount $1,994
Tax Year 2023
Property Description
Spacious 2 Bed / 1.5 Bath Townhome facing the golf course with private pool and hot tub. A tree lined pathway leads you home. The living room has a generous amount of sqft allowing for even the largest of home theatre and couch setups. Woodburning fireplace adds a touch of character. Further in a formal dining room that can fit a 6 person table is connected to the kitchen. The kitchen has a separate breakfast nook for quick meals and coffee in the morning. Upstairs both bedrooms are equipped with a walk-in closet and have enough space for king size beds. A full bath completes this level. There is one gated covered parking stall assigned to this unit that is included with the condo fees. Out the back, there is a private fenced yard. Just outside the fence and into the courtyard for a walk towards the amenities you'll walk through mature trees and greenspace. Residents of Willow Tree Village have access to an outdoor heated swimming pool, hot tub, sauna and picnic area for social gatherings. The location is superb, South Centre Mall is close by, Willow Ridge Plaza strip mall is next door, R.T. Alderman middle school across the street - grades 5-9, sharing the same field is Maple Ridge Elementary School k-4, Willow Park Golf & Country Club next door, Farmers Market, easy access to Blackfoot Trail, Deerfoot Trail and C-Train. Dogs allowed up to 30lbs.
Location
Province AB
County Calgary
Area Cal Zone S
Zoning M-CG d44
Direction S
Rooms
Basement Finished, Full
Interior
Interior Features No Animal Home
Heating Forced Air
Cooling None
Flooring Carpet, Ceramic Tile, Linoleum
Fireplaces Number 1
Fireplaces Type Wood Burning
Appliance Dishwasher, Dryer, Range Hood, Refrigerator, Stove(s), Washer
Laundry In Unit
Exterior
Parking Features Stall
Garage Description Stall
Fence Fenced
Community Features Golf, Park, Playground, Schools Nearby, Sidewalks, Street Lights
Amenities Available Outdoor Pool, Recreation Facilities
Roof Type Asphalt,Asphalt Shingle
Porch Deck
Exposure S
Total Parking Spaces 1
Building
Lot Description Back Yard, Backs on to Park/Green Space, Close to Clubhouse
Foundation Poured Concrete
Architectural Style 2 Storey
Level or Stories Two
Structure Type Brick,Wood Frame
Others
HOA Fee Include Amenities of HOA/Condo,Common Area Maintenance,Insurance,Maintenance Grounds,Parking,Professional Management,Reserve Fund Contributions,Snow Removal
Restrictions Utility Right Of Way
Tax ID 82956143
Ownership Private
Pets Allowed Cats OK, Dogs OK, Yes
Read Less
Want to know what your home might be worth? Contact us for a FREE valuation!

Our team is ready to help you sell your home for the highest possible price ASAP

