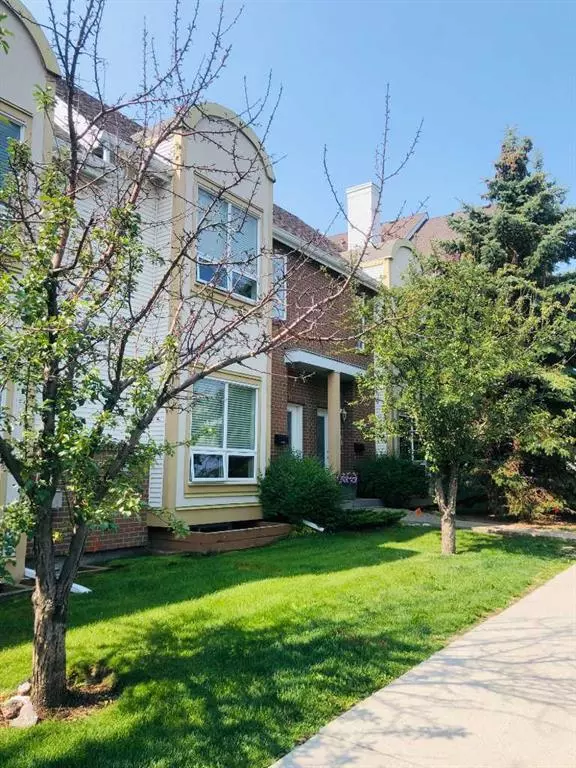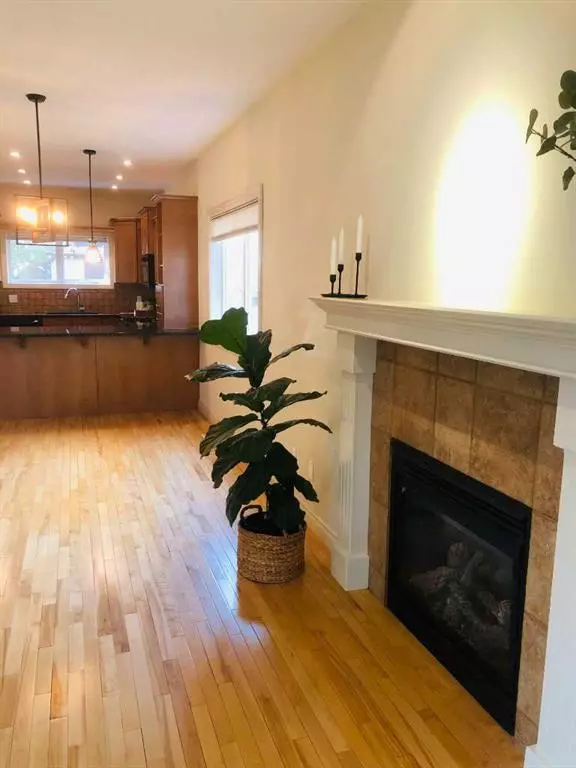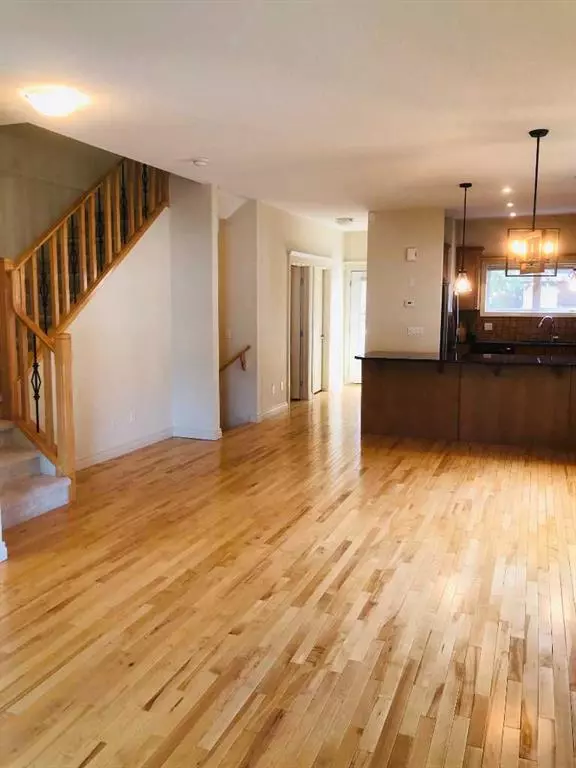$515,000
$534,900
3.7%For more information regarding the value of a property, please contact us for a free consultation.
1961 36 AVE SW Calgary, AB t2t 2g6
2 Beds
2 Baths
1,457 SqFt
Key Details
Sold Price $515,000
Property Type Townhouse
Sub Type Row/Townhouse
Listing Status Sold
Purchase Type For Sale
Square Footage 1,457 sqft
Price per Sqft $353
Subdivision Altadore
MLS® Listing ID A2064082
Sold Date 07/31/23
Style 2 Storey
Bedrooms 2
Full Baths 1
Half Baths 1
Condo Fees $461
Originating Board Calgary
Year Built 2004
Annual Tax Amount $2,812
Tax Year 2023
Lot Size 9,999 Sqft
Acres 0.23
Property Description
Gorgeous 2 bedroom + den end unit in a well-run and well-maintained complex right in the heart of Marda Loop. Freshly painted with luxurious new carpet! Beautifully appointed, with a large kitchen, 2 spacious bedrooms (the master has a vaulted ceiling), an office/ den, upstairs laundry, 1.5 bathrooms, a large pantry/ storage room, and an undeveloped basement. Comes with a single detached garage. Close to schools, restaurants, pubs, coffee shops, and grocery and specialty stores. A must-see!
Location
Province AB
County Calgary
Area Cal Zone Cc
Zoning M-C1
Direction N
Rooms
Other Rooms 1
Basement Full, Unfinished
Interior
Interior Features Breakfast Bar, Chandelier, Closet Organizers, Granite Counters, High Ceilings, No Animal Home, Pantry, Walk-In Closet(s)
Heating Forced Air, Natural Gas
Cooling None
Flooring Carpet, Hardwood
Fireplaces Number 1
Fireplaces Type Gas, Living Room
Appliance Dishwasher, Garage Control(s), Garburator, Gas Range, Microwave Hood Fan, Refrigerator, Washer/Dryer Stacked
Laundry Upper Level
Exterior
Parking Features Insulated, Single Garage Detached, Titled
Garage Spaces 1.0
Garage Description Insulated, Single Garage Detached, Titled
Fence None
Community Features Playground, Schools Nearby, Shopping Nearby, Sidewalks, Street Lights, Walking/Bike Paths
Amenities Available None
Roof Type Asphalt Shingle
Porch Deck
Lot Frontage 20.34
Exposure N
Total Parking Spaces 1
Building
Lot Description Back Lane, Backs on to Park/Green Space
Foundation Poured Concrete
Architectural Style 2 Storey
Level or Stories Two
Structure Type Brick,Vinyl Siding
Others
HOA Fee Include Common Area Maintenance,Insurance,Professional Management,Reserve Fund Contributions,Snow Removal
Restrictions Condo/Strata Approval
Tax ID 82821482
Ownership Private
Pets Allowed Yes
Read Less
Want to know what your home might be worth? Contact us for a FREE valuation!

Our team is ready to help you sell your home for the highest possible price ASAP





