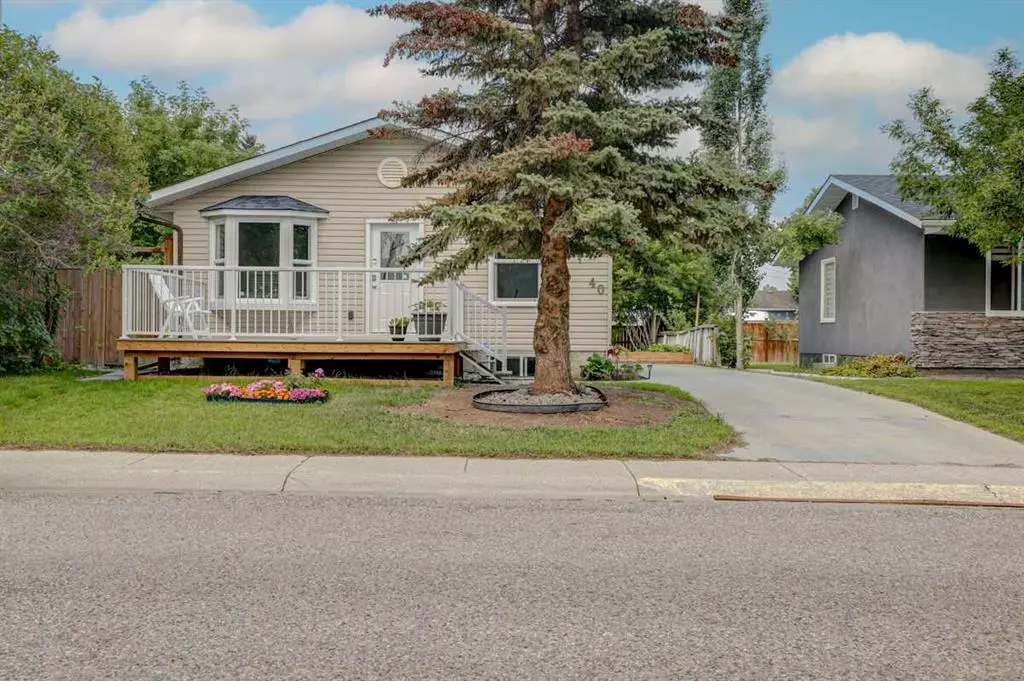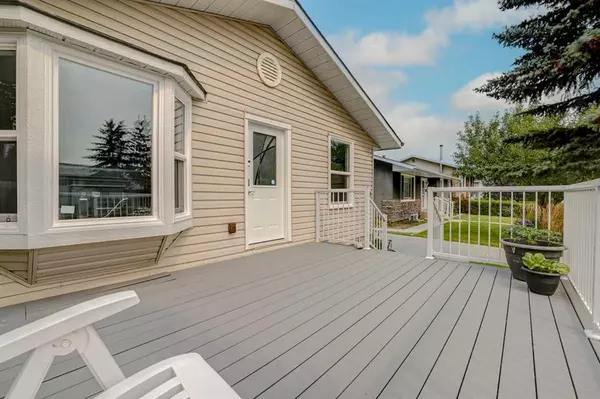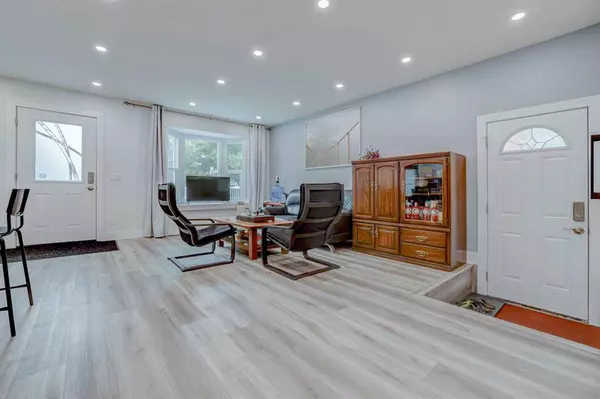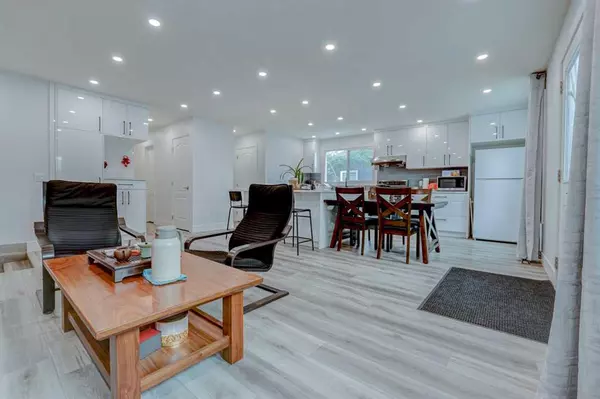$530,100
$529,900
For more information regarding the value of a property, please contact us for a free consultation.
40 Pensacola Close SE Calgary, AB T2A 2K4
6 Beds
3 Baths
1,038 SqFt
Key Details
Sold Price $530,100
Property Type Single Family Home
Sub Type Detached
Listing Status Sold
Purchase Type For Sale
Square Footage 1,038 sqft
Price per Sqft $510
Subdivision Penbrooke Meadows
MLS® Listing ID A2065472
Sold Date 07/28/23
Style Bungalow
Bedrooms 6
Full Baths 2
Half Baths 1
Originating Board Calgary
Year Built 1970
Annual Tax Amount $2,378
Tax Year 2023
Lot Size 4,994 Sqft
Acres 0.11
Property Description
Welcome to this tastefully renovated bungalow located in the desirable community of Penbrooke Meadows! The main floor offers a nice and open kitchen and entertaining area featuring quartz countertops with plenty of space for storage. 2 fairly sized bedrooms, a 4 piece bathroom, and a primary bedroom that features a 2 piece ensuite for privacy. Downstairs in the basement through the separate entry you will find that the illegal suite is very inviting with their very own separate kitchen and space. The illegal basement suite offers 3 nicely sized bedrooms, a full bathroom, separate laundry and entrance. There's plenty of room for your vehicles with an oversized double detach garage and parking pad. Schedule a showing today with your favourite realtor and take advantage of the possibilities this property has to offer!
Location
Province AB
County Calgary
Area Cal Zone E
Zoning R-C1
Direction E
Rooms
Other Rooms 1
Basement Separate/Exterior Entry, Finished, Full, Suite
Interior
Interior Features Open Floorplan, Separate Entrance
Heating Forced Air, Natural Gas
Cooling None
Flooring Tile, Vinyl Plank
Appliance Dishwasher, Dryer, Electric Stove, Garage Control(s), Range Hood, Refrigerator, Washer, Window Coverings
Laundry In Basement, Main Level
Exterior
Parking Features Double Garage Detached, Parking Pad
Garage Spaces 2.0
Garage Description Double Garage Detached, Parking Pad
Fence Partial
Community Features None
Roof Type Asphalt Shingle
Porch Front Porch
Lot Frontage 15.2
Total Parking Spaces 2
Building
Lot Description Back Lane, Cul-De-Sac, Level, Rectangular Lot
Foundation Poured Concrete
Architectural Style Bungalow
Level or Stories One
Structure Type Wood Frame
Others
Restrictions Encroachment
Tax ID 82799130
Ownership Private
Read Less
Want to know what your home might be worth? Contact us for a FREE valuation!

Our team is ready to help you sell your home for the highest possible price ASAP





