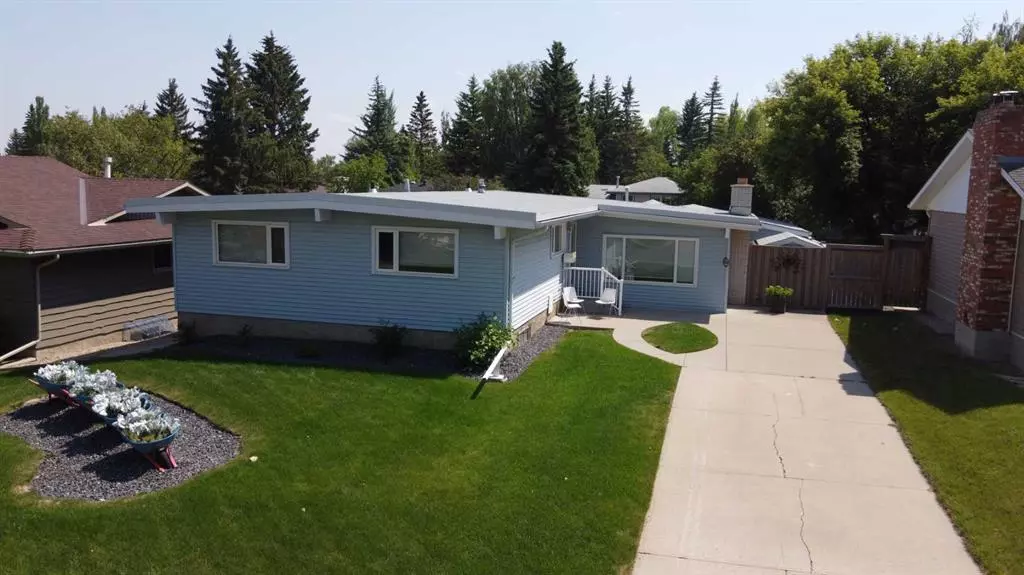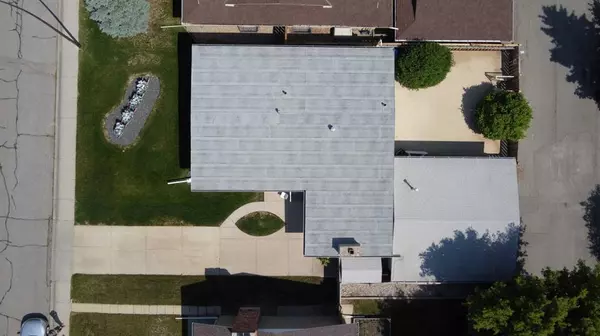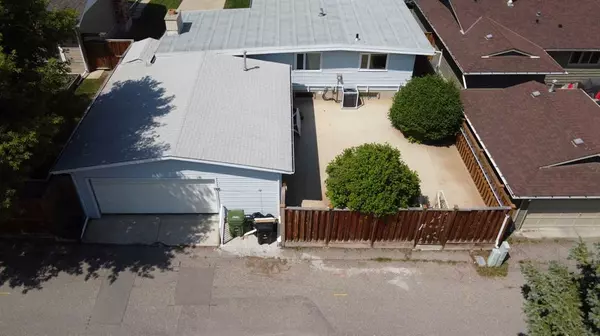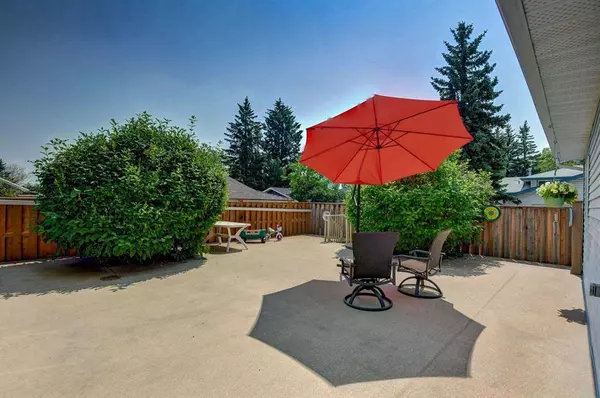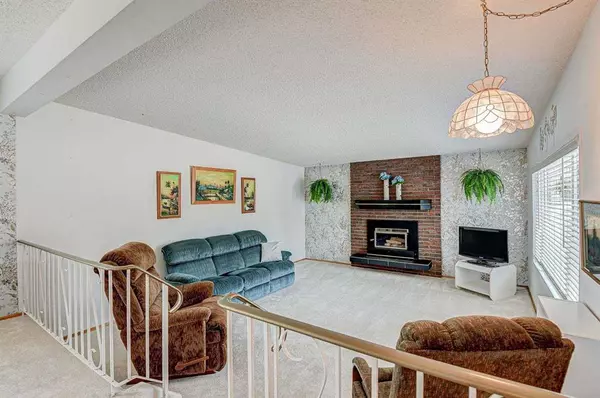$550,000
$575,000
4.3%For more information regarding the value of a property, please contact us for a free consultation.
919 124 AVE SW Calgary, AB T2W1T2
4 Beds
3 Baths
1,340 SqFt
Key Details
Sold Price $550,000
Property Type Single Family Home
Sub Type Detached
Listing Status Sold
Purchase Type For Sale
Square Footage 1,340 sqft
Price per Sqft $410
Subdivision Canyon Meadows
MLS® Listing ID A2064183
Sold Date 07/28/23
Style Bungalow
Bedrooms 4
Full Baths 2
Half Baths 1
Originating Board Calgary
Year Built 1972
Annual Tax Amount $3,433
Tax Year 2023
Lot Size 5,694 Sqft
Acres 0.13
Property Description
****OPEN HOUSE SUNDAY JULY 9 1PM-3PM****Discover the allure of this delightful bungalow, nestled in charming Canyon Meadows. Built with timeless craftsmanship and designed to maximize natural light, this home offers a bright and airy atmosphere that welcomes you from the moment you step inside. With immaculately kept original interior the option is yours to leave it as is or renovate to your hearts desire. As you venture outside, you'll be captivated by the generously sized backyard, fully covered deck and a great place to relax! It's the perfect retreat from the hustle and bustle of everyday life. The over sized double garage is heated and has a workshop space located inside as well. Canyon Meadows residents enjoy access to an array of well-maintained parks and playgrounds, providing ample opportunities for outdoor recreation and family-friendly activities, while the nearby schools consistently excel in providing quality education. Don't miss the opportunity to own this enchanting bungalow, where the interplay of natural light and the expansive backyard blend harmoniously to create a truly extraordinary living experience.
Location
Province AB
County Calgary
Area Cal Zone S
Zoning R-C1
Direction N
Rooms
Other Rooms 1
Basement Finished, Full, Partially Finished
Interior
Interior Features Bar, Ceiling Fan(s), Storage
Heating Forced Air
Cooling Central Air
Flooring Carpet, Laminate
Fireplaces Number 1
Fireplaces Type Living Room, None
Appliance Central Air Conditioner, Dishwasher, Electric Oven, Range Hood, Washer/Dryer, Window Coverings
Laundry In Basement
Exterior
Parking Features Alley Access, Double Garage Detached, Driveway
Garage Spaces 2.0
Garage Description Alley Access, Double Garage Detached, Driveway
Fence Fenced
Community Features Park, Playground, Schools Nearby, Sidewalks, Street Lights
Roof Type Other
Porch Deck, See Remarks
Lot Frontage 56.99
Total Parking Spaces 4
Building
Lot Description Back Lane, Back Yard, Rectangular Lot
Foundation Poured Concrete
Architectural Style Bungalow
Level or Stories One
Structure Type Vinyl Siding,Wood Frame
Others
Restrictions None Known
Tax ID 82710565
Ownership Private
Read Less
Want to know what your home might be worth? Contact us for a FREE valuation!

Our team is ready to help you sell your home for the highest possible price ASAP

