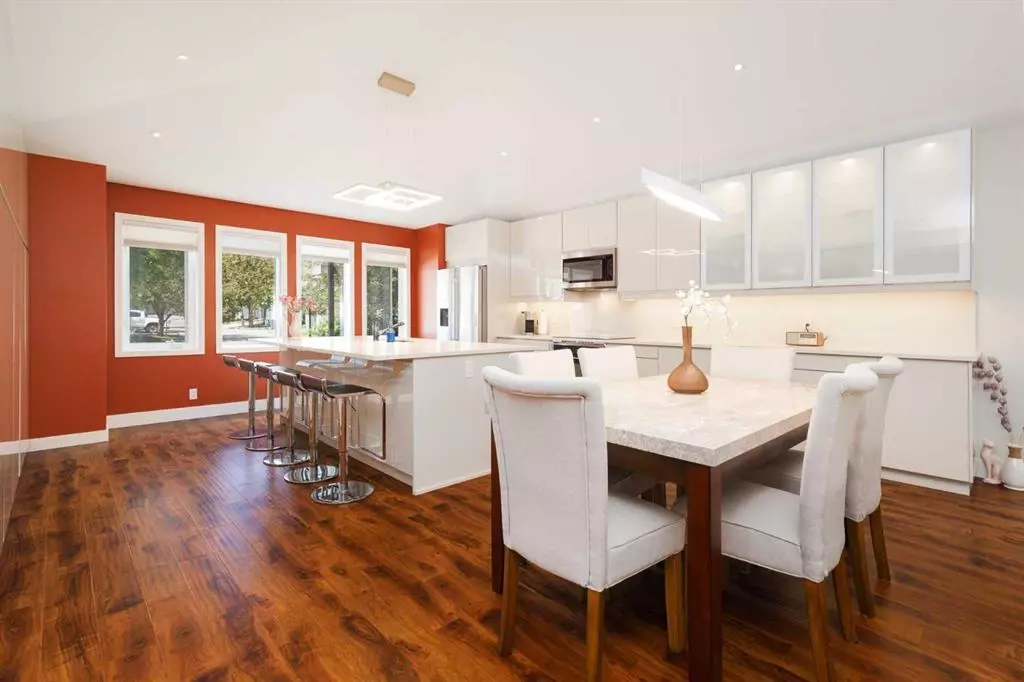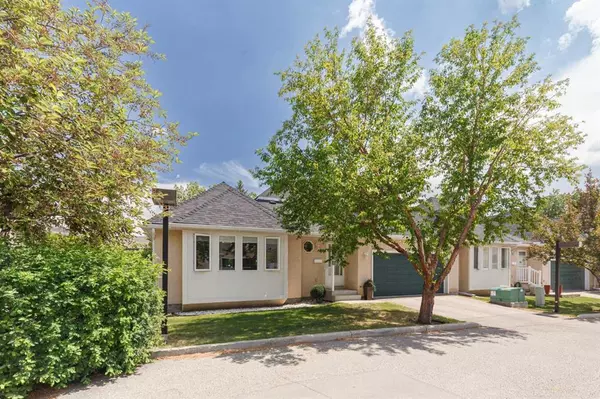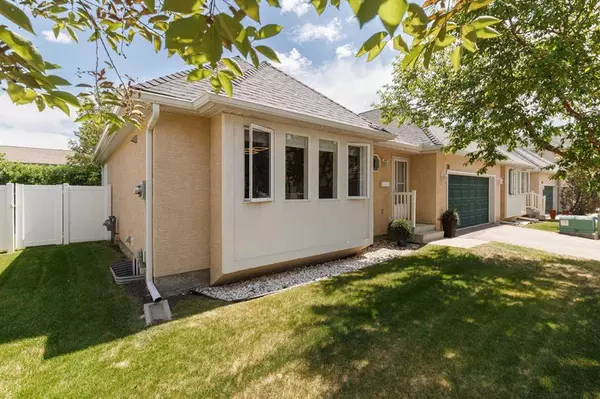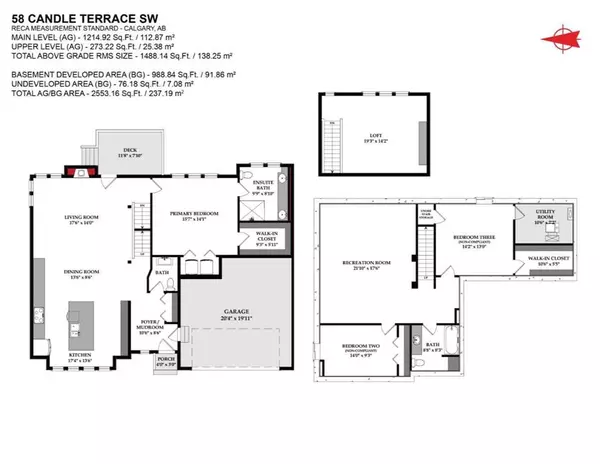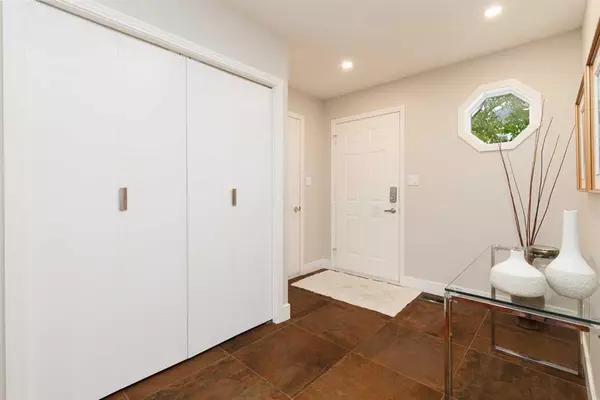$635,000
$623,900
1.8%For more information regarding the value of a property, please contact us for a free consultation.
58 Candle TER SW Calgary, AB T2W 6G7
3 Beds
3 Baths
1,488 SqFt
Key Details
Sold Price $635,000
Property Type Townhouse
Sub Type Row/Townhouse
Listing Status Sold
Purchase Type For Sale
Square Footage 1,488 sqft
Price per Sqft $426
Subdivision Canyon Meadows
MLS® Listing ID A2056829
Sold Date 07/27/23
Style Bungalow
Bedrooms 3
Full Baths 2
Half Baths 1
Condo Fees $799
Originating Board Calgary
Year Built 1996
Annual Tax Amount $4,074
Tax Year 2023
Lot Size 3,724 Sqft
Acres 0.09
Property Description
Introducing MAINTENANCE FREE LIVING in this exquisite open concept bungalow-style villa, just steps from Fish Creek Provincial Park and Canyon Meadows Golf & Country Club. This meticulously and COMPLETELY REMODELLED home boasts VAULTED CEILINGS on the main floor and an abundance of windows that flood the space with natural light. An UPPER LOFT area offers endless possibilities as an office, exercise room, or cozy den for watching TV. The heart of this home is the kitchen featuring a massive QUARTZ centre island with ample counter space, high-end cabinetry, and loads of cupboard storage. Flowing seamlessly into the dining room and inviting living room, complete with a gas fireplace and floor-to-ceiling windows, it's the perfect setting for entertaining or relaxation. Retreat to the serene primary bedroom, with a large walk-in closet providing ample space for your wardrobe and a 2nd closet which conveniently houses the washer/dryer. Pamper yourself in the spacious primary ensuite with double vanity, oversized walk-in shower and heated floors, adding a touch of luxury to your daily routine. Relish in the tranquility of the quiet private back deck, accessed from the living room, and facing east for a delightful morning coffee spot. The lower level features a massive recreation room, two generously sized bedrooms, and another well-appointed 4-piece bathroom. Whether it's for entertainment, hosting guests, or creating a private retreat, this home has room for it all! No shortage of storage in the double attached garage and large walk-in closets. Situated just steps from the renowned Fish Creek Provincial Park, nature lovers will revel in the close proximity to this natural paradise. Explore the vast walking, hiking and biking trails. Easy access to Macleod Trail, Stoney Trail. Close to transit, shopping and all amenities.
Location
Province AB
County Calgary
Area Cal Zone S
Zoning M-CG d38
Direction W
Rooms
Other Rooms 1
Basement Finished, Full
Interior
Interior Features Central Vacuum, Double Vanity, Granite Counters, Kitchen Island, Open Floorplan, Vaulted Ceiling(s), Walk-In Closet(s)
Heating Forced Air
Cooling None
Flooring Carpet, Laminate
Fireplaces Number 1
Fireplaces Type Gas
Appliance Built-In Oven, Dishwasher, Dryer, Electric Cooktop, Garage Control(s), Microwave, Refrigerator, Washer
Laundry Main Level
Exterior
Parking Features Double Garage Attached, Front Drive, Garage Door Opener, Garage Faces Front, Oversized
Garage Spaces 2.0
Garage Description Double Garage Attached, Front Drive, Garage Door Opener, Garage Faces Front, Oversized
Fence Partial
Community Features Golf, Park, Playground, Schools Nearby, Shopping Nearby, Walking/Bike Paths
Amenities Available Snow Removal, Visitor Parking
Roof Type Asphalt Shingle
Porch Deck
Lot Frontage 47.31
Exposure E
Total Parking Spaces 4
Building
Lot Description Backs on to Park/Green Space, Lawn, Rectangular Lot, Treed
Foundation Poured Concrete
Architectural Style Bungalow
Level or Stories One
Structure Type Stucco,Wood Frame
Others
HOA Fee Include Amenities of HOA/Condo,Common Area Maintenance,Reserve Fund Contributions
Restrictions Pet Restrictions or Board approval Required
Tax ID 82721534
Ownership Private
Pets Allowed Restrictions, Cats OK, Yes
Read Less
Want to know what your home might be worth? Contact us for a FREE valuation!

Our team is ready to help you sell your home for the highest possible price ASAP

