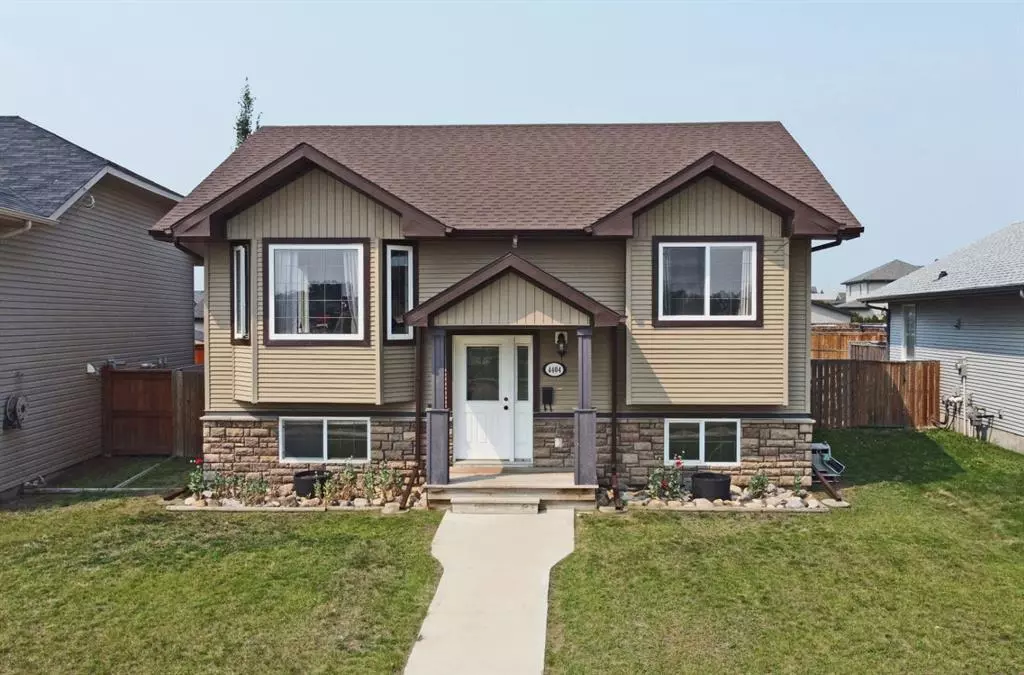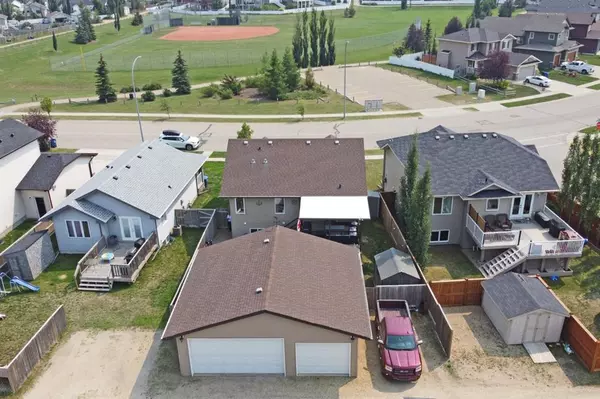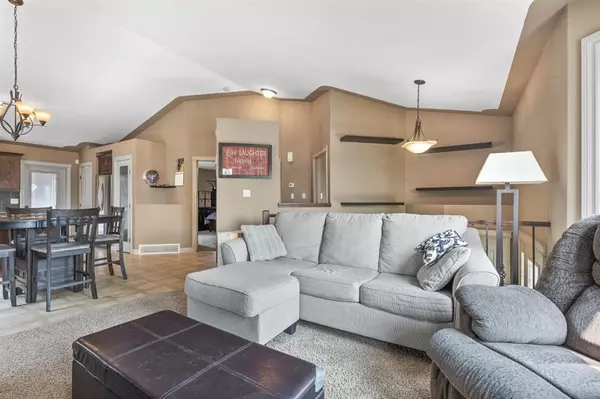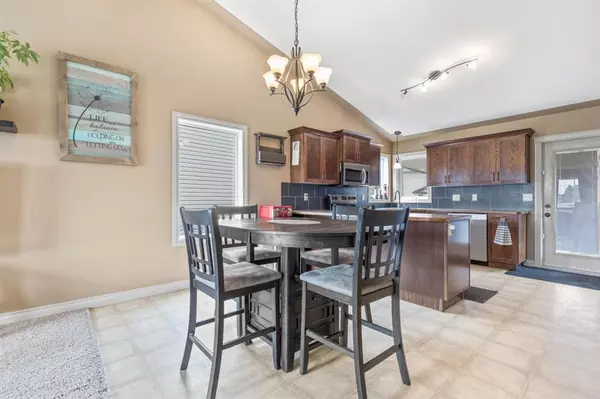$370,000
$375,000
1.3%For more information regarding the value of a property, please contact us for a free consultation.
4404 Westbrooke RD Blackfalds, AB T0M 0J0
3 Beds
3 Baths
1,056 SqFt
Key Details
Sold Price $370,000
Property Type Single Family Home
Sub Type Detached
Listing Status Sold
Purchase Type For Sale
Square Footage 1,056 sqft
Price per Sqft $350
Subdivision Valley Ridge
MLS® Listing ID A2064331
Sold Date 07/27/23
Style Bi-Level
Bedrooms 3
Full Baths 3
Originating Board Central Alberta
Year Built 2009
Annual Tax Amount $3,385
Tax Year 2023
Lot Size 5,360 Sqft
Acres 0.12
Property Description
There is great value in this fully finished bi-level with an oversized heated triple garage. There are no neighbours out front as the home is right across from park space and a ball diamond. Through the front door, you will look into the open concept kitchen / living room area complete with a vaulted ceiling. The kitchen has dark stained oak cabinetry, a stainless steel appliance package and a dining space off the breakfast bar area. The living room has a large south facing window providing for lots of natural light and views of the park space. The primary bedroom has a 3 piece ensuite bathroom and his/hers closets. Another bedroom and the main 4 piece bathroom complete the main level. Downstairs is a large open family room/great room area (a fourth bedroom could be added if desired but sellers wanted the large area instead). There is also a bedroom, a 3 piece bathroom and the laundry room/utility room. Lots of upgrades have been done to the outside space starting with a large covered back deck (deck roof has a lifetime warranty). Down the stairs from the deck is a beautiful stamped concrete patio complete with a fire pit area. The detached triple garage is 30’x28’ and it is heated, has its own electrical panel and 2 x 220 V plugins. Beside the garage is a gravel RV parking pad. 4404 Westbrooke Road is within walking distance to schools, shopping and the Abbey Centre.
Location
Province AB
County Lacombe County
Zoning R1M
Direction S
Rooms
Other Rooms 1
Basement Finished, Full
Interior
Interior Features Open Floorplan, Vaulted Ceiling(s)
Heating Forced Air
Cooling None
Flooring Carpet, Linoleum
Appliance Dishwasher, Electric Stove, Microwave, Refrigerator, Window Coverings
Laundry In Basement
Exterior
Parking Features 220 Volt Wiring, Heated Garage, Oversized, RV Access/Parking, Triple Garage Detached
Garage Spaces 3.0
Garage Description 220 Volt Wiring, Heated Garage, Oversized, RV Access/Parking, Triple Garage Detached
Fence Fenced
Community Features Park, Playground, Schools Nearby, Shopping Nearby
Roof Type Asphalt Shingle
Porch Deck, Patio
Lot Frontage 40.0
Total Parking Spaces 4
Building
Lot Description Back Lane, Backs on to Park/Green Space, Landscaped
Foundation Poured Concrete
Architectural Style Bi-Level
Level or Stories Bi-Level
Structure Type Vinyl Siding
Others
Restrictions None Known
Tax ID 83850356
Ownership Private
Read Less
Want to know what your home might be worth? Contact us for a FREE valuation!

Our team is ready to help you sell your home for the highest possible price ASAP






