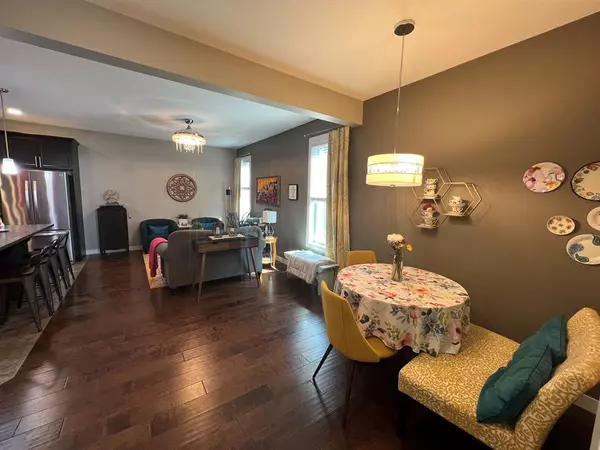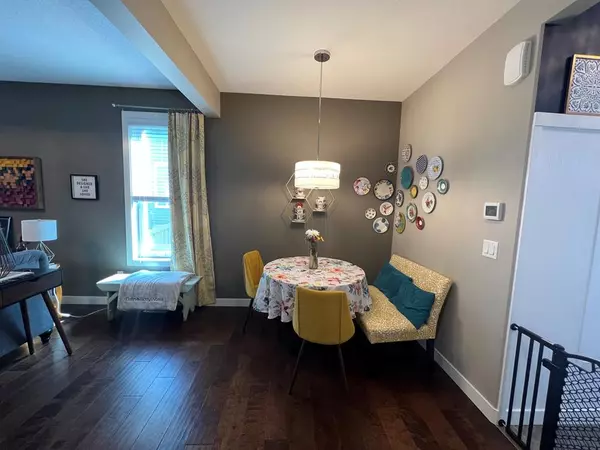$330,000
$334,900
1.5%For more information regarding the value of a property, please contact us for a free consultation.
10304A 148 AVE Rural Grande Prairie No. 1 County Of, AB T8X 0R9
4 Beds
4 Baths
1,353 SqFt
Key Details
Sold Price $330,000
Property Type Townhouse
Sub Type Row/Townhouse
Listing Status Sold
Purchase Type For Sale
Square Footage 1,353 sqft
Price per Sqft $243
Subdivision Whispering Ridge
MLS® Listing ID A2044514
Sold Date 07/26/23
Style 2 Storey
Bedrooms 4
Full Baths 3
Half Baths 1
Originating Board Grande Prairie
Year Built 2015
Annual Tax Amount $1,979
Tax Year 2022
Lot Size 2,054 Sqft
Acres 0.05
Property Description
OPEN HOUSE, Sunday, July 16, 2-4PM * Huge Price Reduction* Fully developed executive townhouse with attached garage in Whispering Ridge. These units make the perfect revenue property, or home sweet home for your family, close to the school. Enjoy the large entry and handy half bath as you enter the open-concept main level. There is a cozy living room, dining area, and kitchen complete with a huge island, corner pantry, stainless appliances, ample cabinets, and counter space. Upstairs the primary bedroom is spacious boasting plenty of room for a king sized bed, a massive walk-in closet, and there is a full ensuite complete with double sinks and a large shower. A marvellously charming laundry room is conveniently located upstairs, two more generously sized bedrooms, and a full bathroom round out the upper level. The basement is professionally developed into a living room, a bedroom/office and a full bathroom. There is a single garage for parking, and the driveway is large enough for two more vehicles. Remember the benefit of low county taxes! The fenced side yard is attractively landscaped. Call your favorite realtor now to see this great home!
Location
Province AB
County Grande Prairie No. 1, County Of
Zoning MDR
Direction S
Rooms
Other Rooms 1
Basement Finished, Full
Interior
Interior Features Ceiling Fan(s), Kitchen Island, Pantry, Vinyl Windows, Walk-In Closet(s)
Heating Forced Air, Natural Gas
Cooling None
Flooring Carpet, Hardwood, Tile
Appliance Dishwasher, Electric Stove, Garage Control(s), Microwave Hood Fan, Refrigerator, Washer/Dryer, Window Coverings
Laundry Laundry Room, Upper Level
Exterior
Parking Features Concrete Driveway, Single Garage Attached
Garage Spaces 1.0
Garage Description Concrete Driveway, Single Garage Attached
Fence Fenced
Community Features Lake, Park, Playground, Schools Nearby, Sidewalks, Street Lights
Roof Type Asphalt Shingle
Porch None
Lot Frontage 34.0
Exposure S
Total Parking Spaces 3
Building
Lot Description Lawn, Landscaped
Foundation Poured Concrete
Architectural Style 2 Storey
Level or Stories Two
Structure Type Concrete,Stone,Vinyl Siding
Others
Restrictions None Known
Tax ID 77474555
Ownership Private
Read Less
Want to know what your home might be worth? Contact us for a FREE valuation!

Our team is ready to help you sell your home for the highest possible price ASAP





