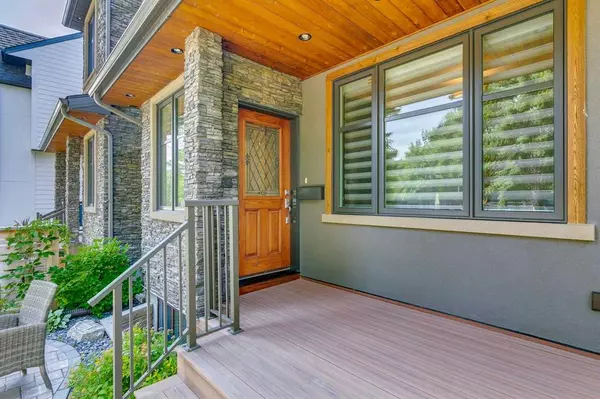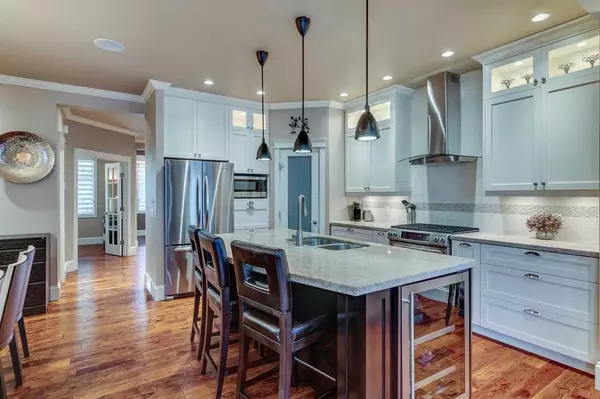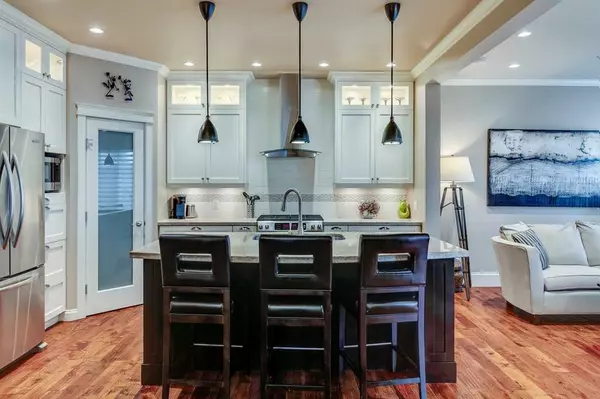$899,900
$899,900
For more information regarding the value of a property, please contact us for a free consultation.
4113 16 ST SW Calgary, AB T2T 4H7
3 Beds
4 Baths
1,756 SqFt
Key Details
Sold Price $899,900
Property Type Single Family Home
Sub Type Semi Detached (Half Duplex)
Listing Status Sold
Purchase Type For Sale
Square Footage 1,756 sqft
Price per Sqft $512
Subdivision Altadore
MLS® Listing ID A2067705
Sold Date 07/26/23
Style 2 Storey,Side by Side
Bedrooms 3
Full Baths 3
Half Baths 1
Originating Board Calgary
Year Built 2010
Annual Tax Amount $4,955
Tax Year 2023
Lot Size 3,121 Sqft
Acres 0.07
Property Description
This beautiful inner-city home offers gorgeous curb appeal, meticulous landscaping & a west facing backyard in a great location close to all the nearby amenities! There is a charming front courtyard & a large veranda that welcome you home...once inside, the spacious foyer leads to a bright floorplan with wide plank hardwood flooring...showcasing a designer kitchen with full height white cabinetry, contrasted with a rich dark wood island, granite counters, stainless steel appliances including a gas stove...plus a corner pantry! Just off the kitchen is a large dining area that is perfect for entertaining! The rear living room features a gas fireplace finished with a stunning custom maple & tile surround! Completing the main level is a front den/flex room with french doors. The hardwood finished staircase, with wrought iron railing, leads to the upper level where you will find 3 generous sized bedrooms including the Master Suite with a 5 pc ensuite...dual sinks, soaker tub & custom tiled shower with 10mm glass! This upper level also offers a convenient, & huge, laundry closet with sink & an abundance of shelving. The professionally finished lower level is fantastic...there is a large family/media room, a flex area that is ideal for a hobby, exercise or play room plus a 3 pc bathroom. The west facing backyard is fully fenced & landscaped with a large patio & minimal maintenance required allowing for you to relax & enjoy your afternoons! Other incredible features include flat painted ceilings throughout, in-ceiling speakers, central A/C, double detached garage and much more! Ideally located with great access & close to Riverdale Park, Marda Loop and more!
Location
Province AB
County Calgary
Area Cal Zone Cc
Zoning R-C2
Direction E
Rooms
Other Rooms 1
Basement Finished, Full
Interior
Interior Features Closet Organizers, Granite Counters, High Ceilings, Kitchen Island, No Smoking Home, Pantry, Soaking Tub, Vinyl Windows, Walk-In Closet(s), Wired for Sound
Heating Forced Air
Cooling Central Air
Flooring Carpet, Ceramic Tile, Hardwood
Fireplaces Number 1
Fireplaces Type Gas
Appliance Central Air Conditioner, Dishwasher, Dryer, Garage Control(s), Gas Stove, Microwave, Range Hood, Refrigerator, Washer, Water Softener, Window Coverings, Wine Refrigerator
Laundry In Hall, Sink, Upper Level
Exterior
Parking Features Double Garage Detached
Garage Spaces 2.0
Garage Description Double Garage Detached
Fence Fenced
Community Features Park, Schools Nearby, Shopping Nearby, Sidewalks, Street Lights
Roof Type Asphalt Shingle
Porch Patio
Lot Frontage 24.9
Exposure E,W
Total Parking Spaces 3
Building
Lot Description Back Lane, Back Yard, Front Yard, Low Maintenance Landscape, Landscaped, Rectangular Lot
Foundation Poured Concrete
Architectural Style 2 Storey, Side by Side
Level or Stories Two
Structure Type Stone,Stucco,Wood Frame
Others
Restrictions None Known
Tax ID 83115757
Ownership Private
Read Less
Want to know what your home might be worth? Contact us for a FREE valuation!

Our team is ready to help you sell your home for the highest possible price ASAP





